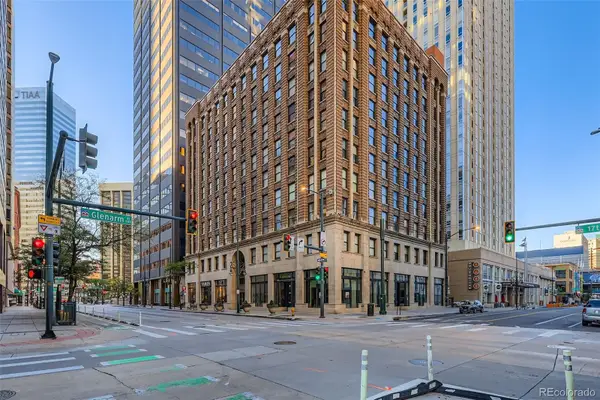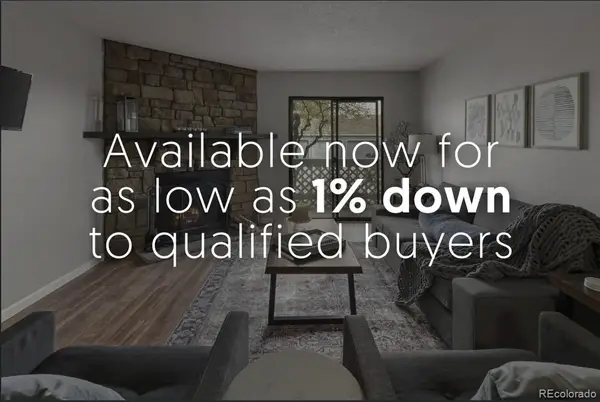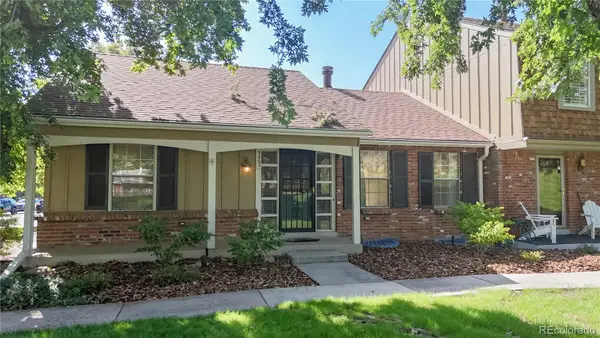925 N Lincoln Street #6F, Denver, CO 80203
Local realty services provided by:Better Homes and Gardens Real Estate Kenney & Company
Listed by:matthew zettelMattzettel@KW.com,720-394-3825
Office:keller williams dtc
MLS#:4424279
Source:ML
Price summary
- Price:$639,900
- Price per sq. ft.:$482.94
- Monthly HOA dues:$946
About this home
Experience Luxury urban living in this beautifully renovated 2-bedroom, 2-bath corner unit condo in the highly sought-after Beauvallon South Tower, located in Denver’s Golden Triangle/Capitol Hill district. This bright, open-concept home offers the perfect blend of modern style, thoughtful upgrades, and resort-style amenities. Step inside and discover gorgeous wide-plank luxury vinyl floors, soaring 10-foot ceilings, and light-filled living and dining spaces that flow effortlessly into the fully remodeled kitchen. Designed for both beauty and function, the Chef's kitchen boasts fresh white cabinetry, Soho tile backsplash, high end KitchenAid stainless steel appliances, and Quartz countertops with a waterfall edge and additional built-in storage below. Enjoy two private balconies, each offering sweeping city and mountain views—ideal for morning coffee, al fresco dining, or evening sunsets. The spacious primary suite features a custom built-in wardrobe and closet system, additional walk-in closet, luxurious five-piece bath with a dramatic shower/tub combo, heated floors, towel warmer, and its own private balcony. The guest bedroom also offers privacy and comfort with two walk-in closets, a fully renovated 3/4 bath, including a floating vanity and seamless glass shower. Additional highlights include new interior paint, upgraded LED lighting throughout, two prime parking spaces, private storage unit, Rooftop pool and spa, fire pit, BBQ area, and community garden. HOA includes water, concierge, security, bike storage, and package room. Situated in a prime location, you're just steps from the Denver Art Museum, Clyfford Still Museum, Central Library, numerous galleries, boutiques, restaurants, and cafes. Plus, enjoy easy access to Cherry Creek Trail, I-25, 6th Avenue and Union Station. Don’t miss this opportunity to own a true luxury condo with designer finishes in an unbeatable location!
Contact an agent
Home facts
- Year built:2001
- Listing ID #:4424279
Rooms and interior
- Bedrooms:2
- Total bathrooms:2
- Full bathrooms:1
- Living area:1,325 sq. ft.
Heating and cooling
- Cooling:Central Air
- Heating:Forced Air, Radiant Floor
Structure and exterior
- Roof:Metal
- Year built:2001
- Building area:1,325 sq. ft.
Schools
- High school:West
- Middle school:Strive Westwood
- Elementary school:Dora Moore
Utilities
- Water:Public
- Sewer:Public Sewer
Finances and disclosures
- Price:$639,900
- Price per sq. ft.:$482.94
- Tax amount:$2,911 (2024)
New listings near 925 N Lincoln Street #6F
- New
 $899,000Active4 beds 4 baths2,018 sq. ft.
$899,000Active4 beds 4 baths2,018 sq. ft.2363 S High Street, Denver, CO 80210
MLS# 4491120Listed by: COMPASS - DENVER - New
 $549,900Active4 beds 2 baths2,083 sq. ft.
$549,900Active4 beds 2 baths2,083 sq. ft.1925 W Florida Avenue, Denver, CO 80223
MLS# 6856152Listed by: HOMESMART - New
 $549,900Active4 beds 2 baths1,726 sq. ft.
$549,900Active4 beds 2 baths1,726 sq. ft.1910 S Knox Court, Denver, CO 80219
MLS# 7630452Listed by: HOMESMART - Open Sat, 12 to 2pmNew
 $285,000Active1 beds 1 baths632 sq. ft.
$285,000Active1 beds 1 baths632 sq. ft.444 17th Street #404, Denver, CO 80202
MLS# 2198645Listed by: DECUIR REALTY LLC - New
 $700,000Active4 beds 2 baths1,695 sq. ft.
$700,000Active4 beds 2 baths1,695 sq. ft.865 Holly Street, Denver, CO 80220
MLS# IR1044968Listed by: EXP REALTY - HUB  $229,900Pending2 beds 1 baths810 sq. ft.
$229,900Pending2 beds 1 baths810 sq. ft.1250 S Monaco Street Parkway #49, Denver, CO 80224
MLS# 3952757Listed by: ASSIST 2 SELL PIELE REALTY LLC $225,000Pending1 beds 1 baths701 sq. ft.
$225,000Pending1 beds 1 baths701 sq. ft.8335 Fairmount Drive #9-107, Denver, CO 80247
MLS# 4295697Listed by: 8Z REAL ESTATE $779,000Pending3 beds 3 baths2,018 sq. ft.
$779,000Pending3 beds 3 baths2,018 sq. ft.5051 Vrain Street #27W, Denver, CO 80212
MLS# 5708249Listed by: REAL BROKER, LLC DBA REAL $1,169,000Pending4 beds 5 baths3,470 sq. ft.
$1,169,000Pending4 beds 5 baths3,470 sq. ft.2522 S Cherokee Street, Denver, CO 80223
MLS# 5800211Listed by: COMPASS - DENVER $419,900Pending3 beds 2 baths2,343 sq. ft.
$419,900Pending3 beds 2 baths2,343 sq. ft.9002 E Amherst Drive #A, Denver, CO 80231
MLS# 6842165Listed by: COMPASS - DENVER
