925 N Lincoln Street #9D, Denver, CO 80203
Local realty services provided by:Better Homes and Gardens Real Estate Kenney & Company
Listed by: april denmonapril@denmongroup.com,720-224-1206
Office: keller williams realty downtown llc.
MLS#:2182008
Source:ML
Price summary
- Price:$649,900
- Price per sq. ft.:$369.89
- Monthly HOA dues:$1,255
About this home
Experience elevated luxury living in one of Denver’s most iconic high-rise residences.The Beauvallon is known for its timeless elegance, full-service amenities, and unmatched lifestyle in the heart of the coveted Golden Triangle.With 24-hour security, a full-time concierge, secure entrance, secure elevators, and resort-style rooftop amenities—including gardens, fire pits, a pool, and breathtaking mountain and city views—this building defines high-style urban living.
Step inside this fully remodeled, down-to-the-studs, 3-bedroom residence, where every inch has been thoughtfully redesigned with sophisticated upgrades and premium finishes. The home feels bright, open, and inviting thanks to large windows throughout, expansive living spaces, and custom lighting that enhances the home’s modern aesthetic.
The gourmet chef’s kitchen is a true centerpiece—featuring an oversized island with breakfast seating, high-end appliances, sleek cabinetry, and ample storage. The kitchen flows perfectly into the spacious living area, which opens to a large patio offering panoramic views of the mountains and the city skyline—some of the most impressive views in the entire building.
The primary suite serves as a private retreat with its own dedicated patio—ideal for morning coffee or peaceful sunsets. The en-suite bathroom has been fully reimagined with an expanded, spa-style shower featuring a rain showerhead, body spray system, and unlimited hot water included in the HOA fees. Two additional bedrooms provide generous space for guests, an office, or flexible living options.
This exceptional home includes two patios, two deeded parking spaces in the heated garage, and an oversized storage unit—a rare and valuable amenity in the city.
Don’t miss your chance to own this extraordinary, high-style residence in the Golden Triangle.
Contact an agent
Home facts
- Year built:2001
- Listing ID #:2182008
Rooms and interior
- Bedrooms:3
- Total bathrooms:2
- Full bathrooms:1
- Living area:1,757 sq. ft.
Heating and cooling
- Cooling:Central Air
- Heating:Hot Water, Natural Gas
Structure and exterior
- Roof:Membrane
- Year built:2001
- Building area:1,757 sq. ft.
Schools
- High school:Compassion Road Academy
- Middle school:Strive Westwood
- Elementary school:Dora Moore
Utilities
- Water:Public
- Sewer:Public Sewer
Finances and disclosures
- Price:$649,900
- Price per sq. ft.:$369.89
- Tax amount:$3,898 (2024)
New listings near 925 N Lincoln Street #9D
- New
 $585,000Active2 beds 2 baths928 sq. ft.
$585,000Active2 beds 2 baths928 sq. ft.931 33rd Street, Denver, CO 80205
MLS# 8365500Listed by: A STEP ABOVE REALTY - New
 $459,900Active3 beds 2 baths1,180 sq. ft.
$459,900Active3 beds 2 baths1,180 sq. ft.857 S Leyden Street, Denver, CO 80224
MLS# 8614011Listed by: YOUR CASTLE REALTY LLC - New
 $324,000Active2 beds 1 baths943 sq. ft.
$324,000Active2 beds 1 baths943 sq. ft.1270 N Marion Street #211, Denver, CO 80218
MLS# 9987854Listed by: RE/MAX PROFESSIONALS - Coming Soon
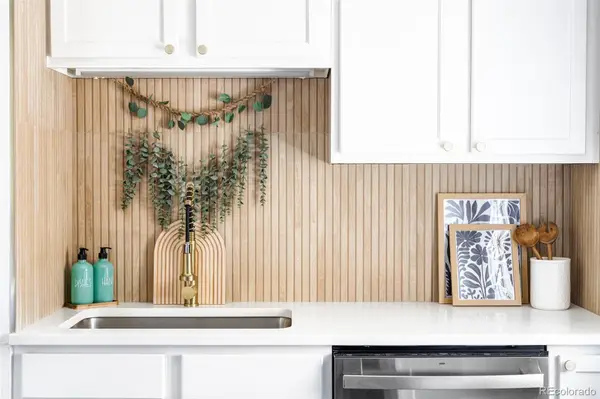 $315,000Coming Soon1 beds 1 baths
$315,000Coming Soon1 beds 1 baths2313 S Race Street #A, Denver, CO 80210
MLS# 9294717Listed by: MAKE REAL ESTATE - Coming Soon
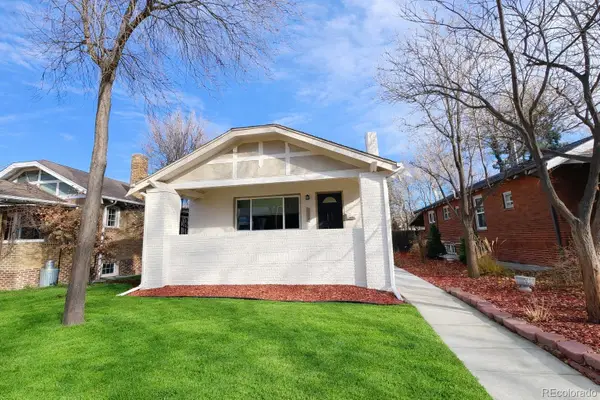 $975,000Coming Soon4 beds 3 baths
$975,000Coming Soon4 beds 3 baths1572 Garfield Street, Denver, CO 80206
MLS# 9553208Listed by: LOKATION REAL ESTATE - Coming SoonOpen Sat, 12 to 4pm
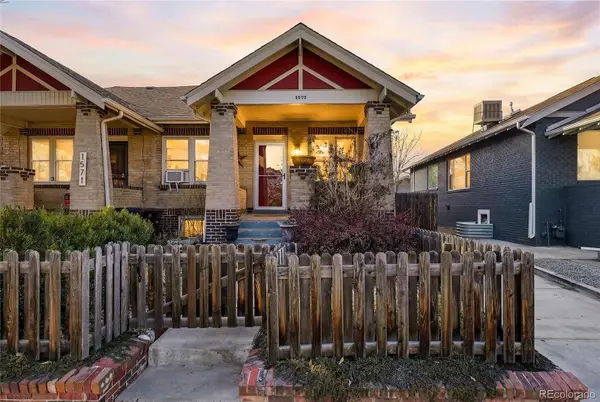 $640,000Coming Soon2 beds 2 baths
$640,000Coming Soon2 beds 2 baths1575 Newton Street, Denver, CO 80204
MLS# 1736139Listed by: COMPASS - DENVER - New
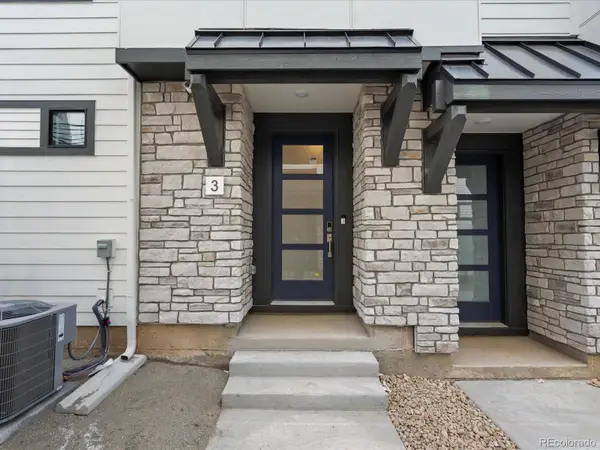 $584,990Active3 beds 3 baths1,315 sq. ft.
$584,990Active3 beds 3 baths1,315 sq. ft.2024 S Holly Street #2, Denver, CO 80222
MLS# 2091106Listed by: KELLER WILLIAMS ACTION REALTY LLC - New
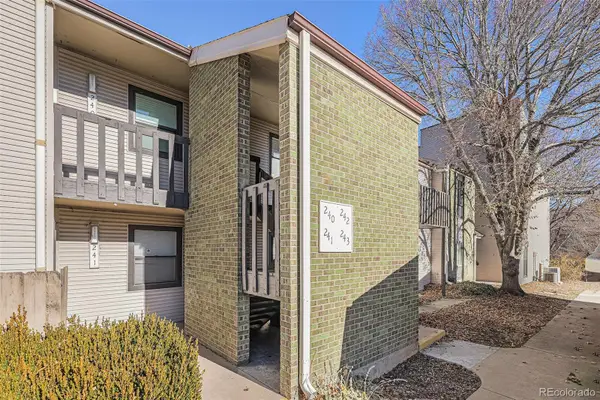 $250,000Active2 beds 2 baths1,013 sq. ft.
$250,000Active2 beds 2 baths1,013 sq. ft.3550 S Harlan Street #242, Denver, CO 80235
MLS# 4368745Listed by: KELLER WILLIAMS AVENUES REALTY - New
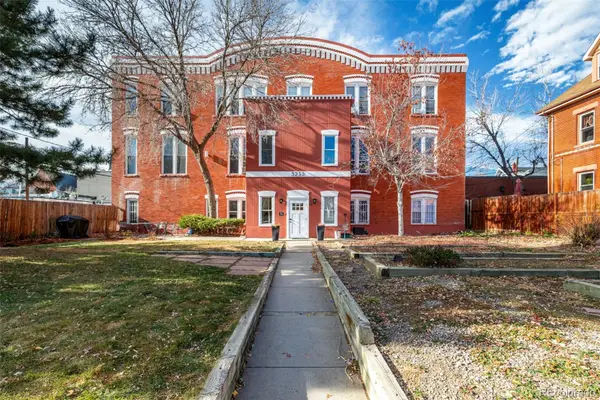 $314,900Active1 beds 1 baths606 sq. ft.
$314,900Active1 beds 1 baths606 sq. ft.3233 Vallejo Street #1C, Denver, CO 80211
MLS# 5889964Listed by: PEAK REAL ESTATE PARTNERS LLC - Coming Soon
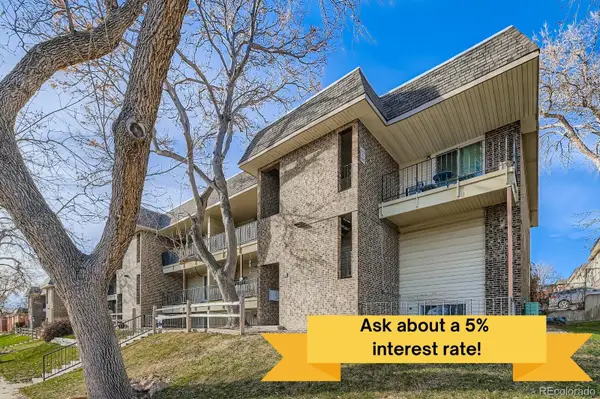 $220,000Coming Soon2 beds 1 baths
$220,000Coming Soon2 beds 1 baths4639 S Lowell Boulevard #F, Denver, CO 80236
MLS# 6334827Listed by: BERKSHIRE HATHAWAY HOMESERVICES COLORADO, LLC - HIGHLANDS RANCH REAL ESTATE
