9252 E Mansfield Avenue, Denver, CO 80237
Local realty services provided by:Better Homes and Gardens Real Estate Kenney & Company
9252 E Mansfield Avenue,Denver, CO 80237
$360,000
- 3 Beds
- 2 Baths
- 1,584 sq. ft.
- Condominium
- Active
Listed by: bill veio1SOLITAIRE@COMCAST.NET,303-548-4540
Office: solitaire properties, llc.
MLS#:3960909
Source:ML
Price summary
- Price:$360,000
- Price per sq. ft.:$227.27
- Monthly HOA dues:$460
About this home
You'll love the Floorplan with the sun-filled West-facing Living Room window, PLUS the included amplifier-speaker system if you are a music or movie fan. You'll enjoy the spacious wrap-around Kitchen with elegant black granite counters & serving
Island, PLUS the built-in desk & cabinet wall for letter writing, recipe preparation, and phone conversations. All the appliances you'll ever need are here, including the handy Washer-Dryer alcove. Be sure to check out the Roll-Out Drawers & Cabinets throughout the Kitchen that are so helpful in the centered Island.
The Dining table seats 6 easily and looks out to the Patio which can be fun for a BBQ, relaxing, entertaining friends, and even gardening seasonal plants. The generous 14' storage shed keeps your tools handy, has shelves for accessories, and space for those boxes of odds & ends. The 2-Carport provides secured gated entry to the Patio and ease of entry into the Kitchen-Dining Area.
Upstairs, you'll love the oversized Master Suite which can be your Sitting Room, your light-filled Yoga or Pilates Exercise area, or a nursery? It's yours to decide. Across the hall and past the full bath with tiled Walk-in shower & dual sink vanity, are the 2nd and 3rd Bedrooms. One is virtually staged with a double bed and modern dresser. The other room is designed as a Home Office with creative work space or a library.
The HOA keeps the greenbelt manicured and the Clubhouse, Fitness Center, Pool, & Children's Play area for your enjoyment. There is even a Community Garden for socializing your green thumb. Come on over and take a look and I'll meet you there.
Contact an agent
Home facts
- Year built:1965
- Listing ID #:3960909
Rooms and interior
- Bedrooms:3
- Total bathrooms:2
- Full bathrooms:1
- Half bathrooms:1
- Living area:1,584 sq. ft.
Heating and cooling
- Cooling:Central Air
- Heating:Forced Air, Natural Gas
Structure and exterior
- Roof:Composition
- Year built:1965
- Building area:1,584 sq. ft.
Schools
- High school:Thomas Jefferson
- Middle school:Hamilton
- Elementary school:Samuels
Utilities
- Water:Public
- Sewer:Public Sewer
Finances and disclosures
- Price:$360,000
- Price per sq. ft.:$227.27
- Tax amount:$1,654 (2024)
New listings near 9252 E Mansfield Avenue
- New
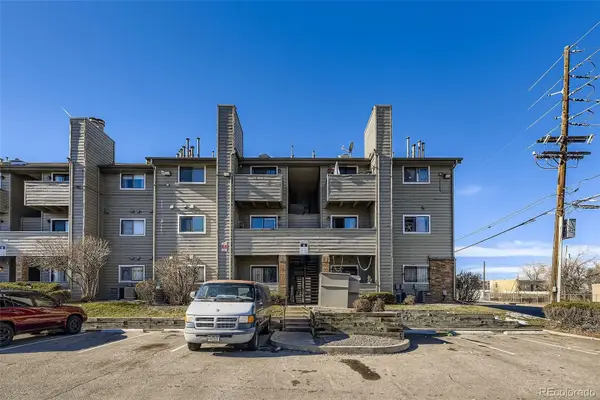 $153,500Active1 beds 1 baths589 sq. ft.
$153,500Active1 beds 1 baths589 sq. ft.3100 S Federal Boulevard #203, Denver, CO 80236
MLS# 2821007Listed by: HOMESMART - New
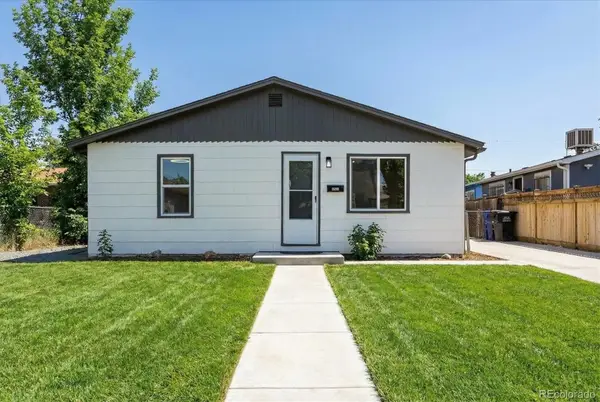 $399,900Active2 beds 1 baths855 sq. ft.
$399,900Active2 beds 1 baths855 sq. ft.3477 W Alaska Place, Denver, CO 80219
MLS# 3347624Listed by: KELLER WILLIAMS ADVANTAGE REALTY LLC - New
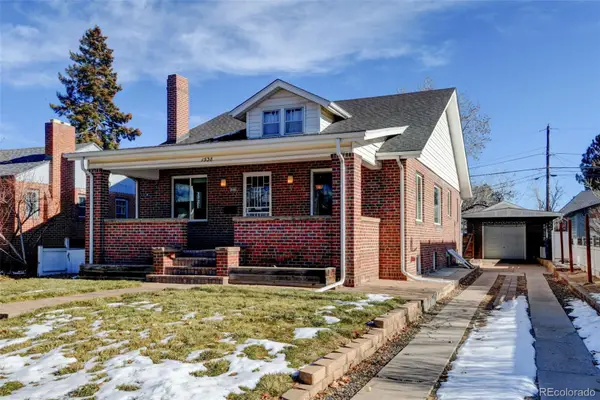 $800,000Active4 beds 2 baths2,287 sq. ft.
$800,000Active4 beds 2 baths2,287 sq. ft.1538 Oneida Street, Denver, CO 80220
MLS# 9810542Listed by: RE/MAX MOMENTUM - New
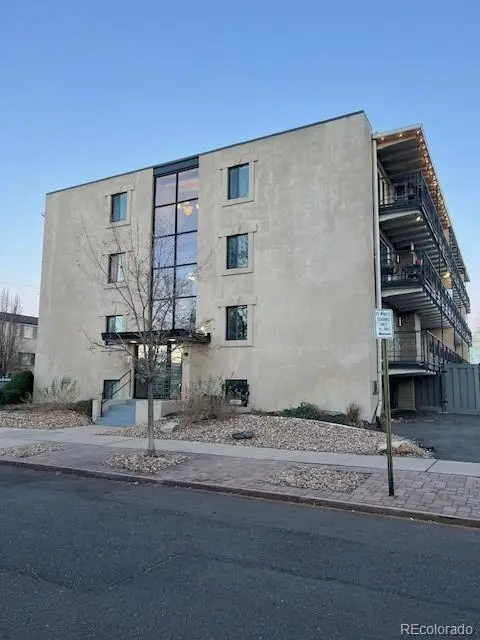 $156,000Active-- beds 1 baths400 sq. ft.
$156,000Active-- beds 1 baths400 sq. ft.100 S Clarkson Street #106, Denver, CO 80209
MLS# 4276863Listed by: 1ST REAL ESTATE GROUP - New
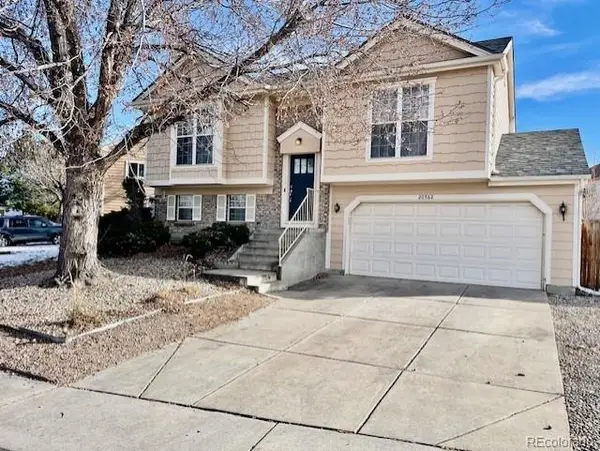 $449,900Active3 beds 2 baths1,408 sq. ft.
$449,900Active3 beds 2 baths1,408 sq. ft.20762 E 44th Avenue, Denver, CO 80249
MLS# 8672306Listed by: BENFINA PROPERTIES LLC - Coming SoonOpen Sat, 12 to 2pm
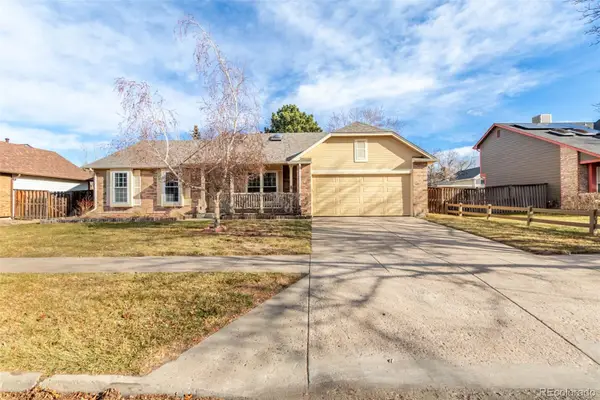 $460,000Coming Soon3 beds 2 baths
$460,000Coming Soon3 beds 2 baths4660 Argonne Street, Denver, CO 80249
MLS# 8377467Listed by: COMPASS - DENVER - Open Sat, 11am to 1pmNew
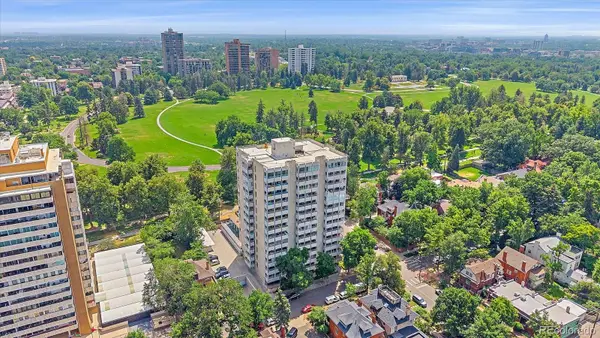 $315,000Active1 beds 1 baths723 sq. ft.
$315,000Active1 beds 1 baths723 sq. ft.1200 N Humboldt Street #305, Denver, CO 80218
MLS# 9832622Listed by: WEST AND MAIN HOMES INC - New
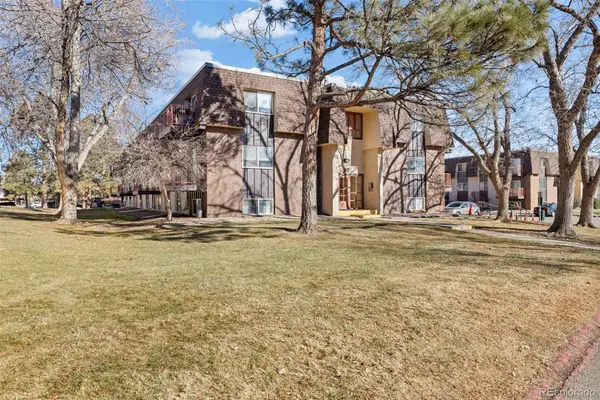 $169,900Active1 beds 1 baths769 sq. ft.
$169,900Active1 beds 1 baths769 sq. ft.7755 E Quincy Avenue #303A5, Denver, CO 80237
MLS# 5661632Listed by: COMPASS - DENVER - Coming Soon
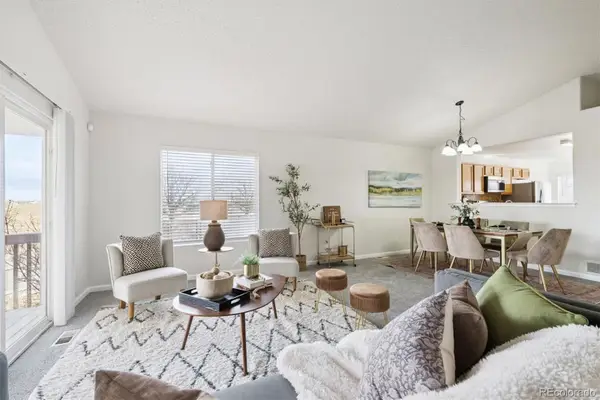 $500,000Coming Soon4 beds 2 baths
$500,000Coming Soon4 beds 2 baths5241 Helena Street, Denver, CO 80239
MLS# 8916200Listed by: RE/MAX PROFESSIONALS - New
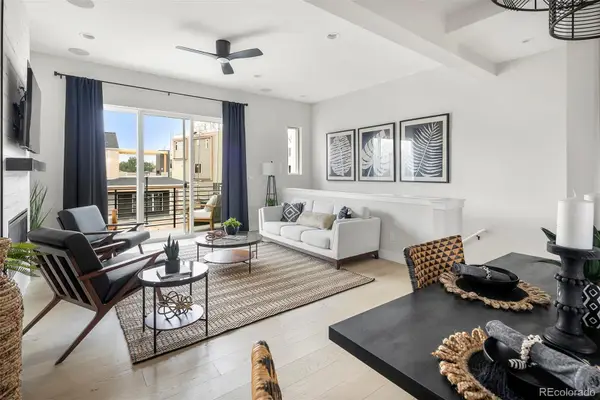 $720,366Active3 beds 4 baths1,816 sq. ft.
$720,366Active3 beds 4 baths1,816 sq. ft.888 S Valentia Street #13, Denver, CO 80247
MLS# 9739865Listed by: KOELBEL & COMPANY
