9266 E 35th Avenue, Denver, CO 80238
Local realty services provided by:Better Homes and Gardens Real Estate Kenney & Company
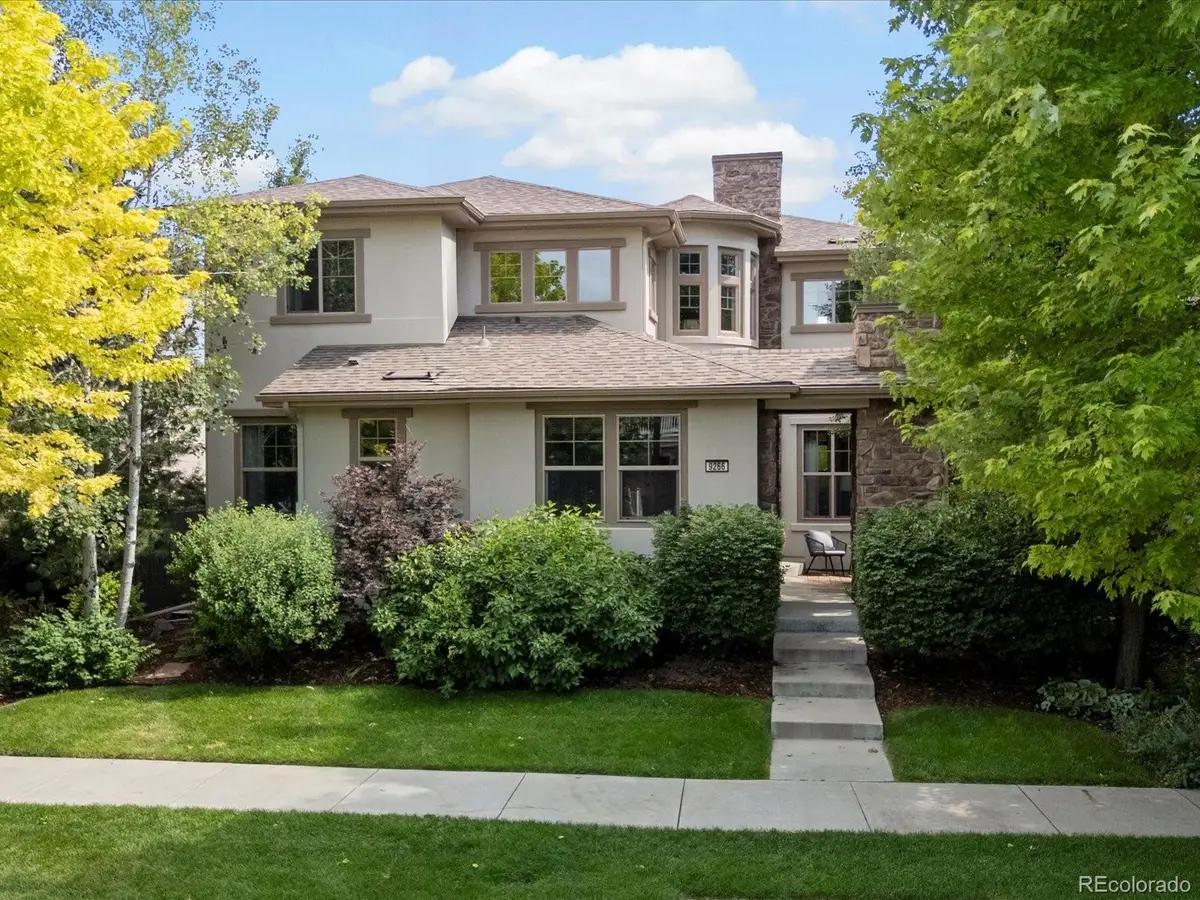
Listed by:mariel rossmross@livsothebysrealty.com,720-320-3536
Office:liv sotheby's international realty
MLS#:6772484
Source:ML
Sorry, we are unable to map this address
Price summary
- Price:$1,340,000
- Monthly HOA dues:$56
About this home
Stunning Mediterranean style Infinity home, perfectly positioned in Central Park North near the coveted Westerly Creek open space. From the moment you step onto the private front patio, you’ll feel the elegance that defines this exceptional property. Inside, luxe maple hardwoods, soaring cathedral ceilings, and abundant natural light set the stage. The dramatic great room is a showstopper, featuring oversized windows, rich maple trim, and a cozy gas fireplace. It flows seamlessly into the expansive chef’s kitchen, where warm wood cabinetry, a 5-burner gas cooktop, custom hood, double wall ovens, and a butler’s pantry create the perfect culinary space. An adjacent flex area—ideal as a dining room, family room, or playroom—connects to the magical backyard. Here, you’ll find a spacious patio, built-in bbq, serene fountain, mature trees, and lush, vibrant green grass, offering an unusually large outdoor oasis for Central Park. Back inside, the elegant dining room (currently styled as a music room, could be a main floor suite?) boasts a built-in buffet, making it perfect for entertaining. A private home office and stylish powder room complete the main level. Up the sweeping staircase, discover a charming tower reading nook and a spacious landing. The primary suite is a true retreat, featuring a cozy sitting area, dual walk-in closets, and a Roman bath-style en-suite with a soaking tub and double vanities reminiscent of a dressing room. Two additional bedrooms and a generous hall bath round out the upper level. The finished basement is the ultimate hangout space, complete with custom theater lighting, a wet bar, and a private bedroom suite—ideal for guests or extended family. A perfectly private, tucked-in gem in Denver’s most sought-after neighborhood! **NEW impact resistant roof (2025), NEW exterior paint, NEW upper windows, NEWER HVAC & Hot Water Heater (2022) and a whole home warranty for ultimate peace of mind.**
Contact an agent
Home facts
- Year built:2011
- Listing Id #:6772484
Rooms and interior
- Bedrooms:4
- Total bathrooms:4
- Full bathrooms:2
- Half bathrooms:1
Heating and cooling
- Cooling:Central Air
- Heating:Forced Air, Natural Gas
Structure and exterior
- Roof:Composition
- Year built:2011
Schools
- High school:Northfield
- Middle school:Bill Roberts E-8
- Elementary school:Swigert International
Utilities
- Water:Public
- Sewer:Public Sewer
Finances and disclosures
- Price:$1,340,000
- Tax amount:$13,377 (2024)
New listings near 9266 E 35th Avenue
- New
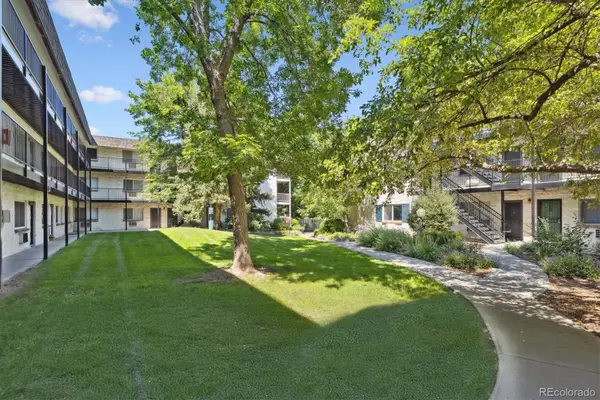 $215,000Active2 beds 1 baths874 sq. ft.
$215,000Active2 beds 1 baths874 sq. ft.5875 E Iliff Avenue #121, Denver, CO 80222
MLS# 2654513Listed by: RE/MAX ALLIANCE - Open Sat, 1 to 3pmNew
 $1,700,000Active4 beds 4 baths3,772 sq. ft.
$1,700,000Active4 beds 4 baths3,772 sq. ft.3636 Osage Street, Denver, CO 80211
MLS# 3664825Listed by: 8Z REAL ESTATE - Open Sat, 10am to 1pmNew
 $1,995,000Active4 beds 4 baths3,596 sq. ft.
$1,995,000Active4 beds 4 baths3,596 sq. ft.621 S Emerson Street, Denver, CO 80209
MLS# 3922951Listed by: COLDWELL BANKER GLOBAL LUXURY DENVER - New
 $475,000Active4 beds 2 baths2,100 sq. ft.
$475,000Active4 beds 2 baths2,100 sq. ft.8681 Hopkins Drive, Denver, CO 80229
MLS# 5422633Listed by: AMERICAN PROPERTY SOLUTIONS - New
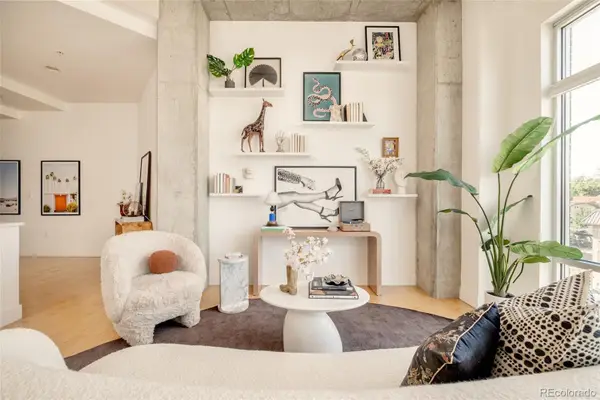 $799,000Active2 beds 2 baths1,140 sq. ft.
$799,000Active2 beds 2 baths1,140 sq. ft.2200 W 29th Avenue #401, Denver, CO 80211
MLS# 6198980Listed by: MILEHIMODERN - New
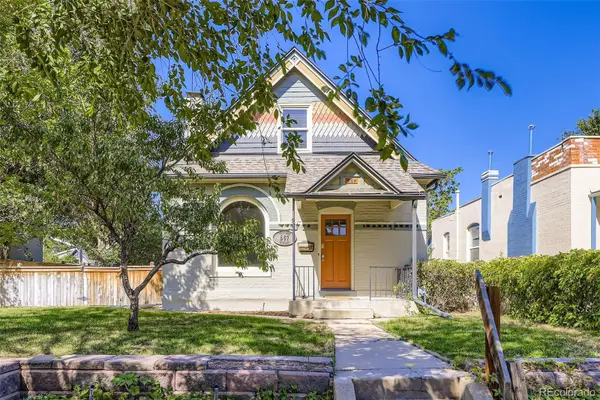 $950,000Active3 beds 3 baths2,033 sq. ft.
$950,000Active3 beds 3 baths2,033 sq. ft.857 S Grant Street, Denver, CO 80209
MLS# 6953810Listed by: SNYDER REALTY TEAM - Coming Soon
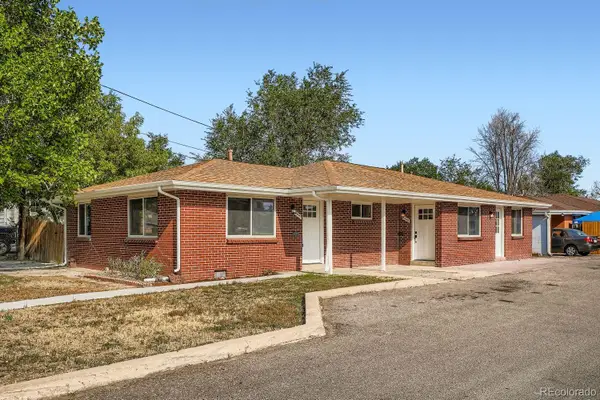 $649,900Coming Soon4 beds 2 baths
$649,900Coming Soon4 beds 2 baths4445 W Tennessee Avenue, Denver, CO 80219
MLS# 8741900Listed by: YOUR CASTLE REAL ESTATE INC - New
 $310,000Active2 beds 1 baths945 sq. ft.
$310,000Active2 beds 1 baths945 sq. ft.2835 S Monaco Parkway #1-202, Denver, CO 80222
MLS# 8832100Listed by: AMERICAN PROPERTY SOLUTIONS - Coming Soon
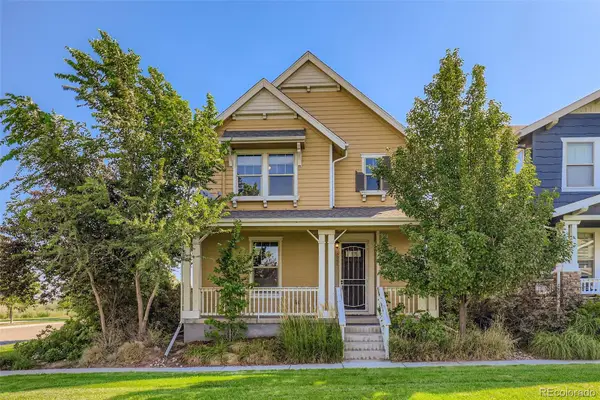 $675,000Coming Soon4 beds 3 baths
$675,000Coming Soon4 beds 3 baths8080 E 55th Avenue, Denver, CO 80238
MLS# 9714791Listed by: RE/MAX OF CHERRY CREEK - New
 $799,000Active3 beds 2 baths1,872 sq. ft.
$799,000Active3 beds 2 baths1,872 sq. ft.2042 S Humboldt Street, Denver, CO 80210
MLS# 3393739Listed by: COMPASS - DENVER
