930 Acoma Street #212, Denver, CO 80204
Local realty services provided by:Better Homes and Gardens Real Estate Kenney & Company
930 Acoma Street #212,Denver, CO 80204
$489,000
- 1 Beds
- 2 Baths
- 1,376 sq. ft.
- Condominium
- Active
Listed by: jonathon papsin303-550-0750
Office: city lights denver
MLS#:9565678
Source:ML
Price summary
- Price:$489,000
- Price per sq. ft.:$355.38
- Monthly HOA dues:$626
About this home
Residence 212 features 18' soaring ceilings with a coveted offering of four window exposures; North, south, east, and west - perfect for daytime entertaining or working from home. This fabulous loft is freshly painted and ready for your designer inspiration to blossom in a beautiful turnkey space. The main living level boasts wide-plank hardwood floors and a wonderful open layout. You will love the oversize casement windows featuring remote-operated custom privacy shades. Off the foyer, a half-bath powder room, adjacent reach-in closets, and a separate laundry closet. The pass-through kitchen offers a plethora of cabinet storage, and an operable window above the sink. Upstairs, the catwalk winds to a lofted bedroom retreat, complete with a walk-in closet and ensuite full bathroom. The Metropolitan Lofts combines the privacy and scale of a townhome community with the architectural integrity of authentic loft living. Here, home is just moments from your favorite neighborhood restaurants, bars, coffee shops, museums, and art galleries!
Contact an agent
Home facts
- Year built:1996
- Listing ID #:9565678
Rooms and interior
- Bedrooms:1
- Total bathrooms:2
- Full bathrooms:1
- Half bathrooms:1
- Living area:1,376 sq. ft.
Heating and cooling
- Cooling:Central Air
- Heating:Forced Air
Structure and exterior
- Roof:Metal
- Year built:1996
- Building area:1,376 sq. ft.
Schools
- High school:West
- Middle school:Strive Westwood
- Elementary school:Dora Moore
Utilities
- Water:Public
- Sewer:Community Sewer
Finances and disclosures
- Price:$489,000
- Price per sq. ft.:$355.38
- Tax amount:$2,542 (2022)
New listings near 930 Acoma Street #212
- Coming Soon
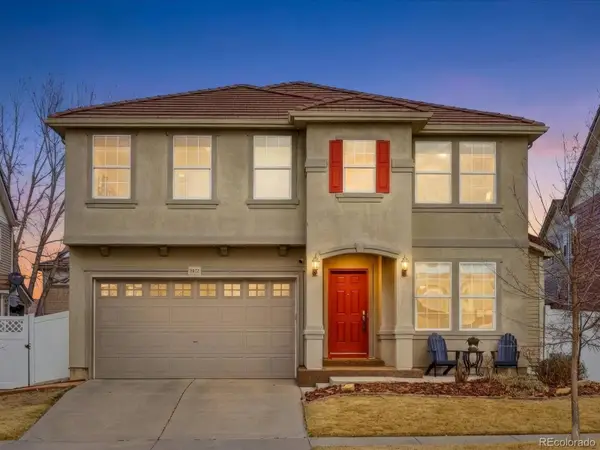 $625,000Coming Soon4 beds 3 baths
$625,000Coming Soon4 beds 3 baths5072 Cathay Street, Denver, CO 80249
MLS# 4038248Listed by: AMY RYAN GROUP - Coming Soon
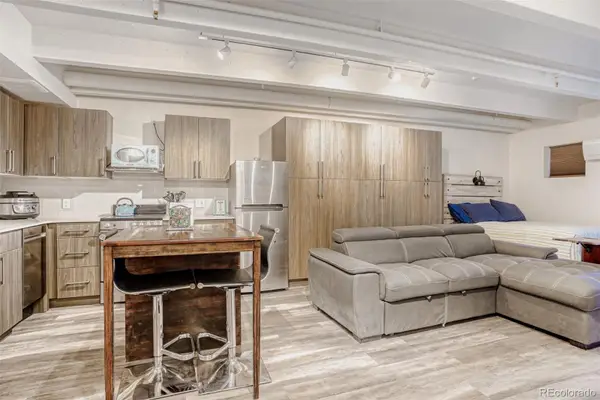 $236,750Coming Soon-- beds 1 baths
$236,750Coming Soon-- beds 1 baths1495 Vrain Street #419, Denver, CO 80204
MLS# 4765542Listed by: RE/MAX PROFESSIONALS - New
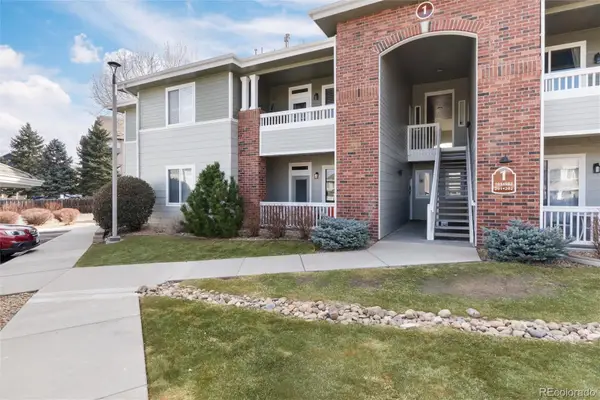 $390,000Active3 beds 2 baths1,297 sq. ft.
$390,000Active3 beds 2 baths1,297 sq. ft.8481 W Union Avenue #101, Littleton, CO 80123
MLS# 1913418Listed by: RE/MAX SYNERGY - New
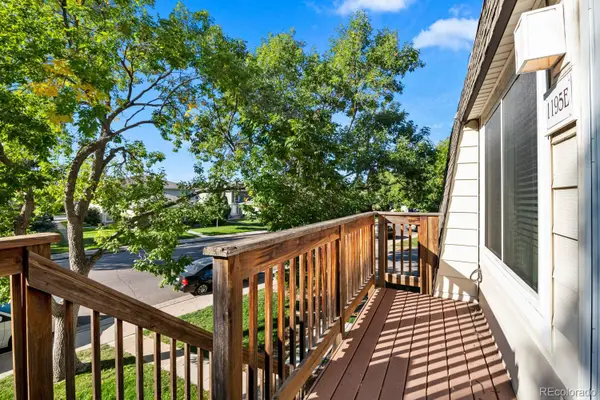 $174,900Active1 beds 1 baths614 sq. ft.
$174,900Active1 beds 1 baths614 sq. ft.1195 S Oneida Street #E, Denver, CO 80224
MLS# 2157751Listed by: DENCO PROPERTY MGMT & SALES - Coming Soon
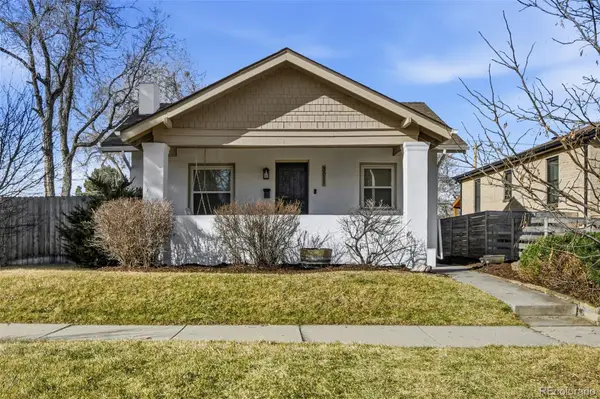 $575,000Coming Soon3 beds 2 baths
$575,000Coming Soon3 beds 2 baths3011 N Columbine Street, Denver, CO 80205
MLS# 1895303Listed by: COMPASS - DENVER - Coming Soon
 $2,150,000Coming Soon2 beds 2 baths
$2,150,000Coming Soon2 beds 2 baths250 Columbine Street #507, Denver, CO 80206
MLS# 3024941Listed by: KENTWOOD REAL ESTATE CHERRY CREEK - Coming SoonOpen Thu, 12am to 2pm
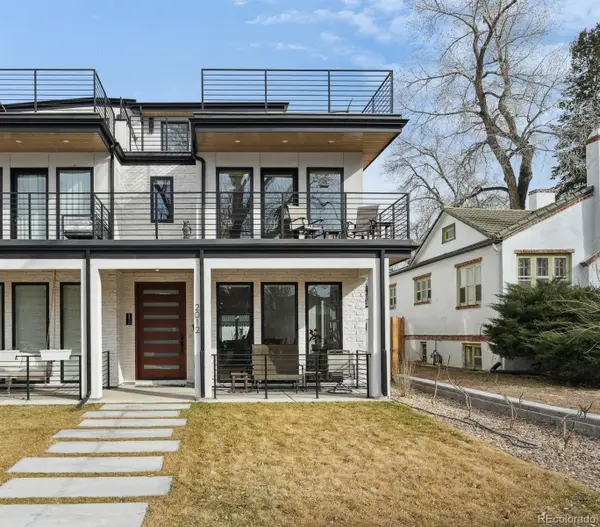 $1,675,000Coming Soon4 beds 5 baths
$1,675,000Coming Soon4 beds 5 baths2012 S Clayton Street, Denver, CO 80210
MLS# 3482726Listed by: CENTRAL PARK REAL ESTATE LLC - Coming Soon
 $749,000Coming Soon5 beds 3 baths
$749,000Coming Soon5 beds 3 baths3506 S Holly Street, Denver, CO 80237
MLS# 4344383Listed by: HOMESMART - Coming Soon
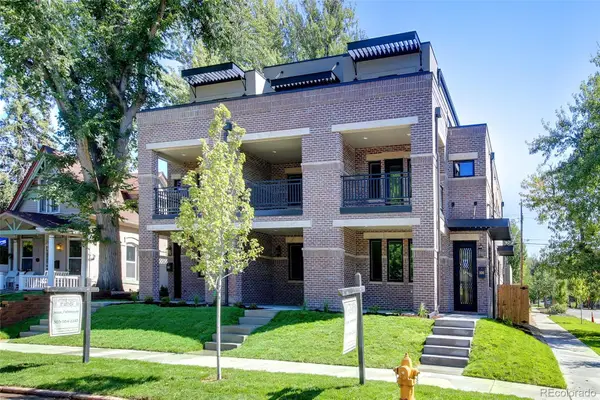 $1,295,500Coming Soon3 beds 4 baths
$1,295,500Coming Soon3 beds 4 baths1686 S Grant Street, Denver, CO 80210
MLS# 8338366Listed by: VINTAGE HOMES OF DENVER, INC. - New
 $370,000Active2 beds 1 baths826 sq. ft.
$370,000Active2 beds 1 baths826 sq. ft.808 W 12th Avenue, Denver, CO 80204
MLS# IR1051761Listed by: GROUP HARMONY

