9400 E Iliff Avenue #321, Denver, CO 80231
Local realty services provided by:Better Homes and Gardens Real Estate Kenney & Company
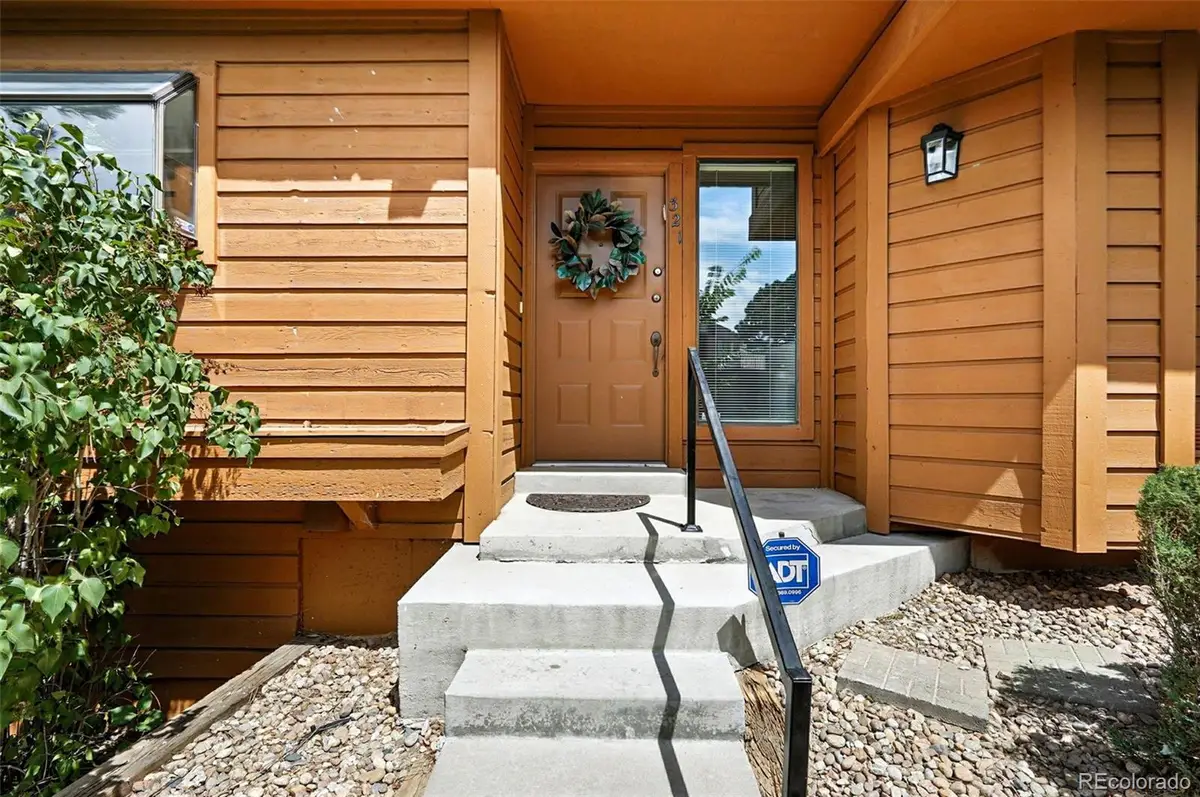
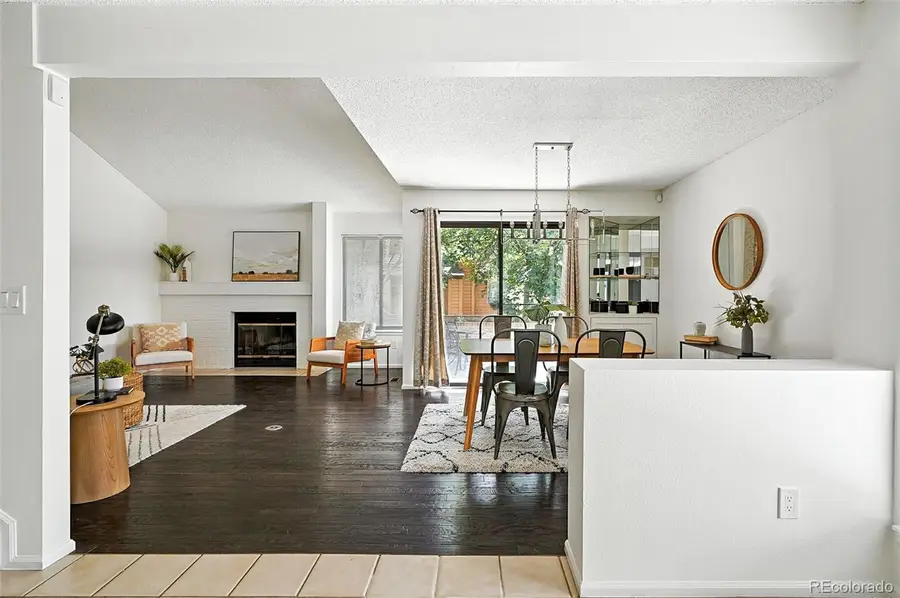
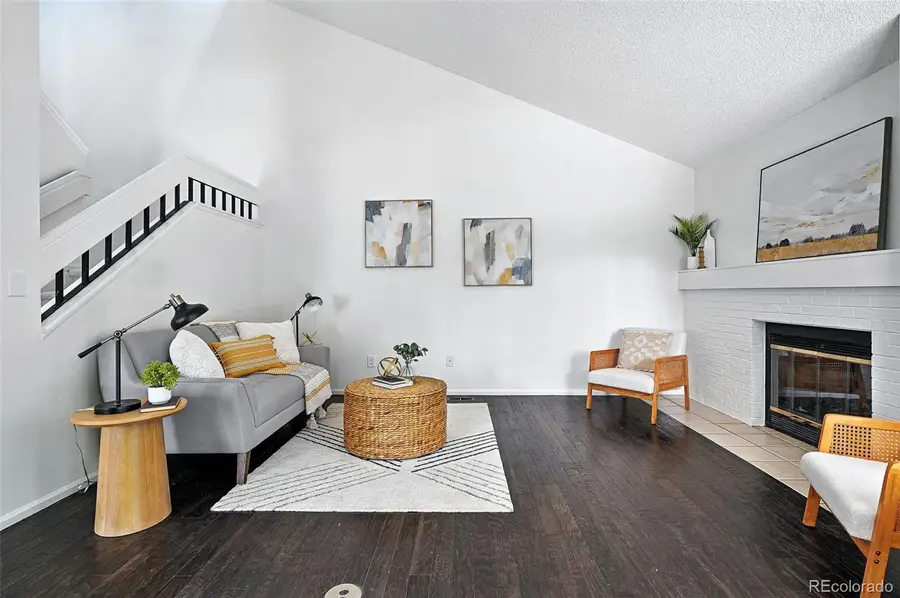
Listed by:kelly hudsonkelly@hhgdenver.com,720-297-5772
Office:compass - denver
MLS#:6842466
Source:ML
Price summary
- Price:$535,000
- Price per sq. ft.:$194.76
- Monthly HOA dues:$510
About this home
Are you in search of a serene neighborhood that offers convenience to shopping, dining, Cherry Creek, DTC, and the Highline Canal? Look no further than this private, end-unit townhome, situated in the heart of Denver. Located at Windstream, it provides a turn-key, low-maintenance lifestyle with stunning golf course views, shady wrap around patio for dining al fresco, and well-maintained landscaping. Just minutes away from the parks, trails, shops, and restaurants, this townhome boasts a vaulted entrance, living room, dining room, and kitchen area flooded with natural light from expansive windows and soaring high vaulted ceilings. Gleaming hardwood floors grace the main level. The newly renovated, sun-filled kitchen is the heart of the home featuring stunning cherry cabinets, SS appliances, spacious pantry, corian countertops, a lovely terrarium window overlooking the sink perfect for your herb garden, and a charming eat-in nook offering more breathtaking and peaceful views. Whether relaxing in the spacious living area or warming up by the wood-burning fireplace on chilly evenings, this home offers comfort and style. Completing the main level is a fabulously large bedroom that could easily be used as your private home office, offering more of those amazing views. The upper level features a zen-inspired owner's suite with grand vaulted ceilings and ample natural light, a gorgeous attached bath with designer tile, a glass-enclosed walk-in shower, incredible storage in the dual vanity, and a generous walk-in closet. Another sunny bedroom and a full bath complete the upper level. The unfinished basement offers ample space to transform into your home gym, a second living space, or anything your heart desires. Embrace Colorado's outdoor beauty from your private patio, creating a seamless connection with nature. An oversized two-car attached garage adds practicality. Don't miss the community pool and clubhouse just around the corner, perfect for gathering with neighbors!
Contact an agent
Home facts
- Year built:1984
- Listing Id #:6842466
Rooms and interior
- Bedrooms:3
- Total bathrooms:3
- Full bathrooms:2
- Half bathrooms:1
- Living area:2,747 sq. ft.
Heating and cooling
- Cooling:Central Air
- Heating:Forced Air, Natural Gas
Structure and exterior
- Roof:Composition
- Year built:1984
- Building area:2,747 sq. ft.
Schools
- High school:Thomas Jefferson
- Middle school:Hamilton
- Elementary school:Samuels
Utilities
- Water:Public
- Sewer:Public Sewer
Finances and disclosures
- Price:$535,000
- Price per sq. ft.:$194.76
- Tax amount:$3,131 (2024)
New listings near 9400 E Iliff Avenue #321
- New
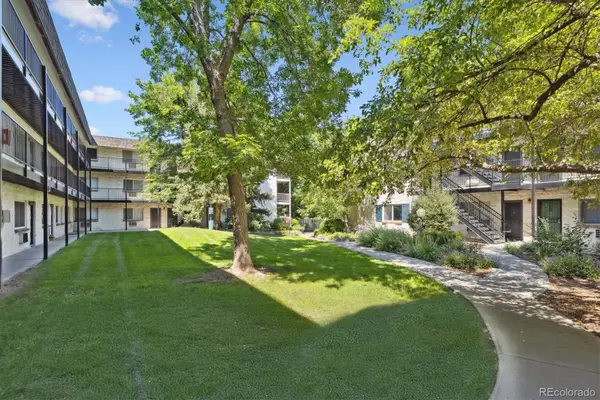 $215,000Active2 beds 1 baths874 sq. ft.
$215,000Active2 beds 1 baths874 sq. ft.5875 E Iliff Avenue #121, Denver, CO 80222
MLS# 2654513Listed by: RE/MAX ALLIANCE - Open Sat, 1 to 3pmNew
 $1,700,000Active4 beds 4 baths3,772 sq. ft.
$1,700,000Active4 beds 4 baths3,772 sq. ft.3636 Osage Street, Denver, CO 80211
MLS# 3664825Listed by: 8Z REAL ESTATE - Open Sat, 10am to 1pmNew
 $1,995,000Active4 beds 4 baths3,596 sq. ft.
$1,995,000Active4 beds 4 baths3,596 sq. ft.621 S Emerson Street, Denver, CO 80209
MLS# 3922951Listed by: COLDWELL BANKER GLOBAL LUXURY DENVER - New
 $475,000Active4 beds 2 baths2,100 sq. ft.
$475,000Active4 beds 2 baths2,100 sq. ft.8681 Hopkins Drive, Denver, CO 80229
MLS# 5422633Listed by: AMERICAN PROPERTY SOLUTIONS - New
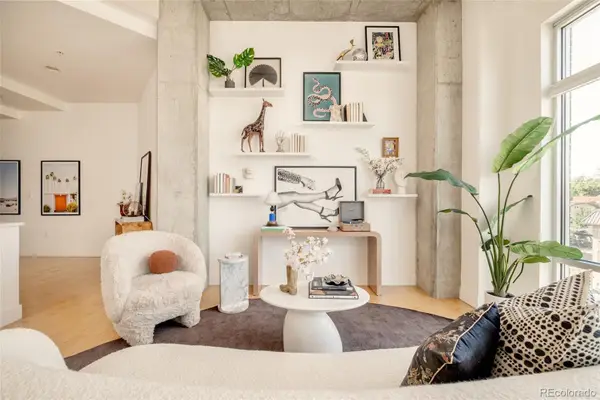 $799,000Active2 beds 2 baths1,140 sq. ft.
$799,000Active2 beds 2 baths1,140 sq. ft.2200 W 29th Avenue #401, Denver, CO 80211
MLS# 6198980Listed by: MILEHIMODERN - New
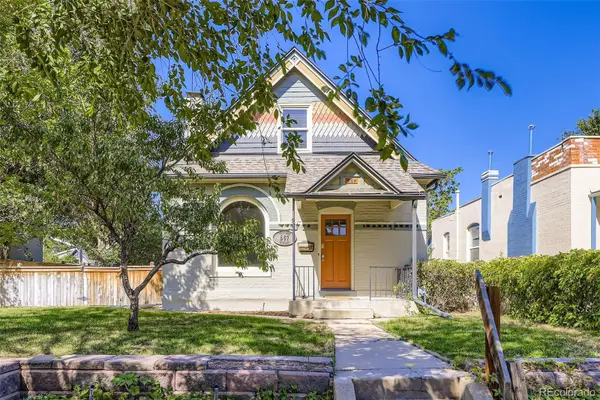 $950,000Active3 beds 3 baths2,033 sq. ft.
$950,000Active3 beds 3 baths2,033 sq. ft.857 S Grant Street, Denver, CO 80209
MLS# 6953810Listed by: SNYDER REALTY TEAM - Coming Soon
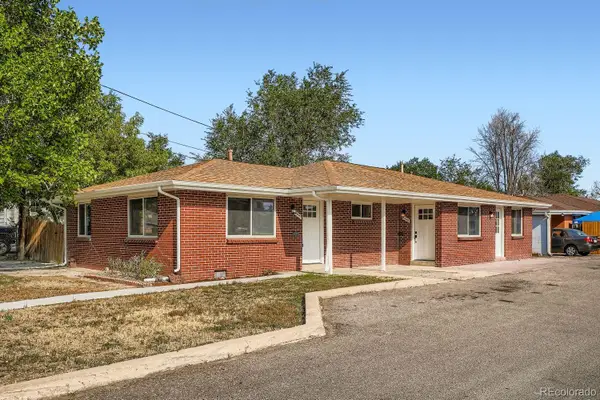 $649,900Coming Soon4 beds 2 baths
$649,900Coming Soon4 beds 2 baths4445 W Tennessee Avenue, Denver, CO 80219
MLS# 8741900Listed by: YOUR CASTLE REAL ESTATE INC - New
 $310,000Active2 beds 1 baths945 sq. ft.
$310,000Active2 beds 1 baths945 sq. ft.2835 S Monaco Parkway #1-202, Denver, CO 80222
MLS# 8832100Listed by: AMERICAN PROPERTY SOLUTIONS - Coming Soon
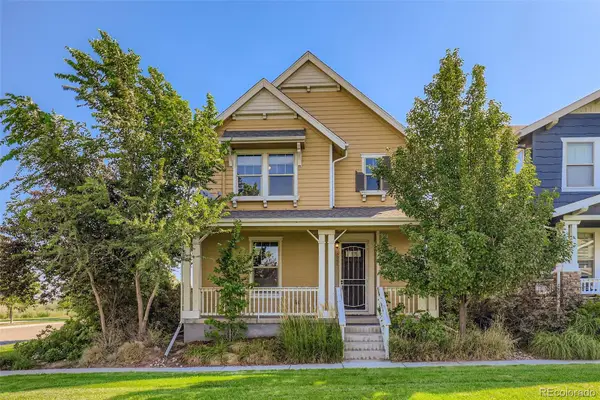 $675,000Coming Soon4 beds 3 baths
$675,000Coming Soon4 beds 3 baths8080 E 55th Avenue, Denver, CO 80238
MLS# 9714791Listed by: RE/MAX OF CHERRY CREEK - New
 $799,000Active3 beds 2 baths1,872 sq. ft.
$799,000Active3 beds 2 baths1,872 sq. ft.2042 S Humboldt Street, Denver, CO 80210
MLS# 3393739Listed by: COMPASS - DENVER
