9400 E Iliff Avenue #332, Denver, CO 80231
Local realty services provided by:Better Homes and Gardens Real Estate Kenney & Company
Listed by: marilyn allenhomesbyma@gmail.com,303-332-6166
Office: re/max professionals
MLS#:6317356
Source:ML
Price summary
- Price:$444,900
- Price per sq. ft.:$216.39
- Monthly HOA dues:$510
About this home
BIG PRICE REDUCTION and its the nicest home in the community! Contemporary 2-bed w/finished basement has soaring ceilings, gorgeous slab granite, fluffy carpet to sink your toes into, and a sunset view from the front porch. You'll love the resort-like view of the pool area w/lush greenbelt and giant trees. This owner shared no expense when upgrading this home. Notice the gleaming natural cherry soft-close cabinets, stainless Samsung and Frigidaire appliances, including a 5-burner gas range with self cleaning oven, side-by-side giant refrigerator with storage drawer and lower drawer freezer, under counter lighting and a convenient pass through to the dining room. You can add a kitchen table or hutch in the kitchen and there's a handy powder room for guests. Moving upstairs, you'll notice the unique angles and skylights. There are two spacious bedrooms and the primary bedroom is massive! There's plenty of space for a king size bed, sitting area and all the accessories. The elegant primary bath area offers yards of granite counters, double sinks, sky light, a soaking tub and a giant walk-in closet. The 2nd bedroom also has room for a king size bed and a wall of closets. The 2nd, full size bath features granite surfaces and upgraded fixtures. Moving to the finished basement, you'll enjoy the cozy rec room with an alcove that would be perfect for a reading nook, mini-bar or home office. There are two storage areas, one under the stairs and another with ample laundry space and a working toilet! There's plenty of room near the laundry area to hang clothes. The furnace, AC and water heater were replaced recently. This home is adjacent to the luxurious Cherry Creek Country Club Golf Course and residences. The Association fees cover individual water, building maintenance with roofs and maintenance of grounds and common area - you only need a policy for "walls in". That's less than 1/10th the cost of a single family home. Some furniture sold separately.
Contact an agent
Home facts
- Year built:1984
- Listing ID #:6317356
Rooms and interior
- Bedrooms:2
- Total bathrooms:4
- Full bathrooms:2
- Half bathrooms:1
- Living area:2,056 sq. ft.
Heating and cooling
- Cooling:Central Air
- Heating:Forced Air, Natural Gas
Structure and exterior
- Roof:Composition
- Year built:1984
- Building area:2,056 sq. ft.
- Lot area:0.03 Acres
Schools
- High school:Overland
- Middle school:Prairie
- Elementary school:Eastridge
Utilities
- Water:Public
- Sewer:Public Sewer
Finances and disclosures
- Price:$444,900
- Price per sq. ft.:$216.39
- Tax amount:$2,019 (2024)
New listings near 9400 E Iliff Avenue #332
- New
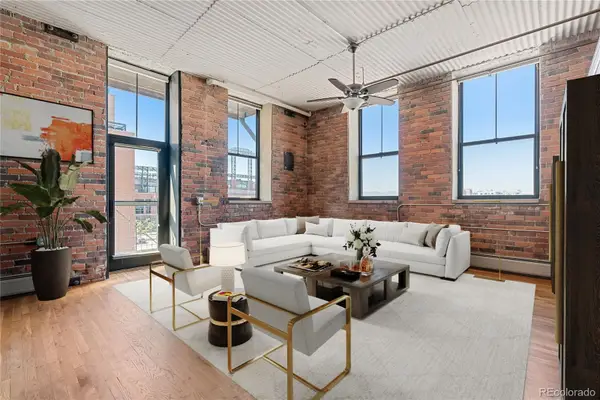 $515,000Active1 beds 1 baths932 sq. ft.
$515,000Active1 beds 1 baths932 sq. ft.2261 Blake Street #4D, Denver, CO 80205
MLS# 9939445Listed by: ZAKHEM REAL ESTATE & PROPERTY MANAGEMENT - New
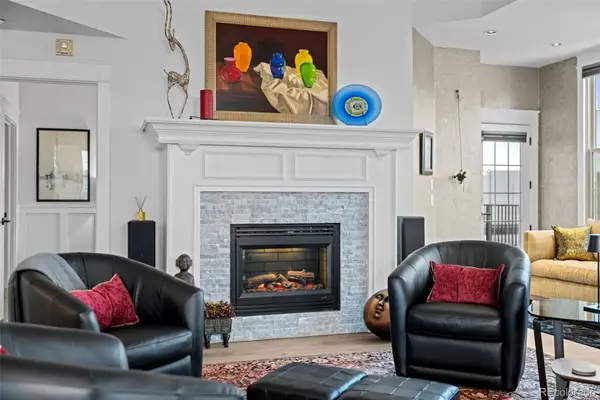 $1,100,000Active3 beds 2 baths2,409 sq. ft.
$1,100,000Active3 beds 2 baths2,409 sq. ft.475 W 12th Avenue #11E, Denver, CO 80204
MLS# 5636834Listed by: HATCH REALTY, LLC - Open Sat, 11am to 1pmNew
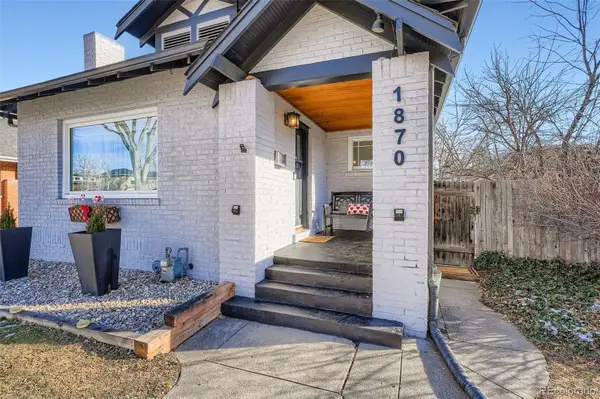 $795,000Active3 beds 2 baths1,728 sq. ft.
$795,000Active3 beds 2 baths1,728 sq. ft.1870 S Ogden Street, Denver, CO 80210
MLS# 2026606Listed by: ORCHARD BROKERAGE LLC - New
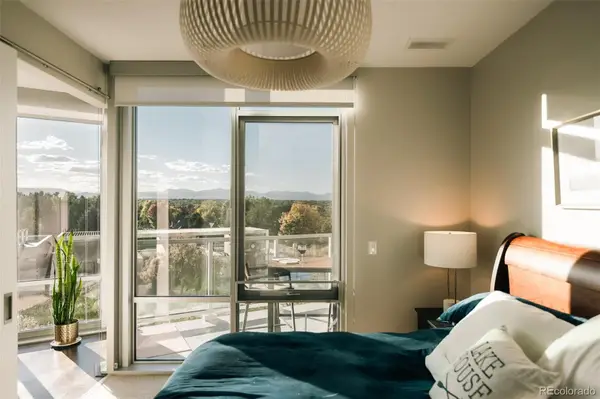 $735,000Active1 beds 2 baths954 sq. ft.
$735,000Active1 beds 2 baths954 sq. ft.4200 W 17th Avenue #412, Denver, CO 80204
MLS# 4464598Listed by: RE/MAX OF CHERRY CREEK - New
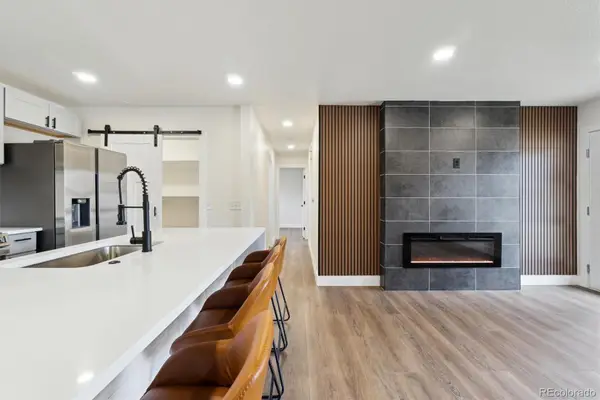 $555,000Active5 beds 3 baths2,000 sq. ft.
$555,000Active5 beds 3 baths2,000 sq. ft.2840 Cottonwood Drive, Denver, CO 80221
MLS# 6170270Listed by: KELLER WILLIAMS REALTY DOWNTOWN LLC - New
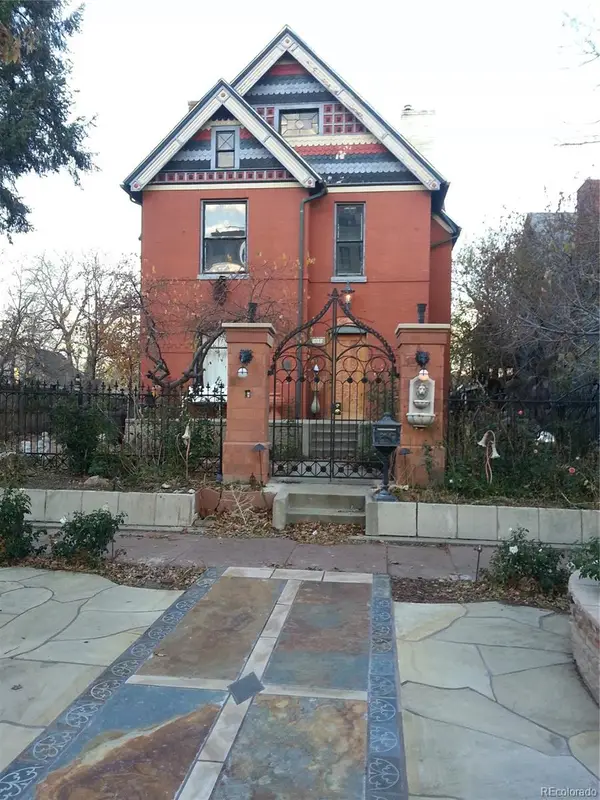 $1,799,000Active-- beds -- baths3,576 sq. ft.
$1,799,000Active-- beds -- baths3,576 sq. ft.441 Acoma Street, Denver, CO 80204
MLS# 7620874Listed by: HOMESMART - New
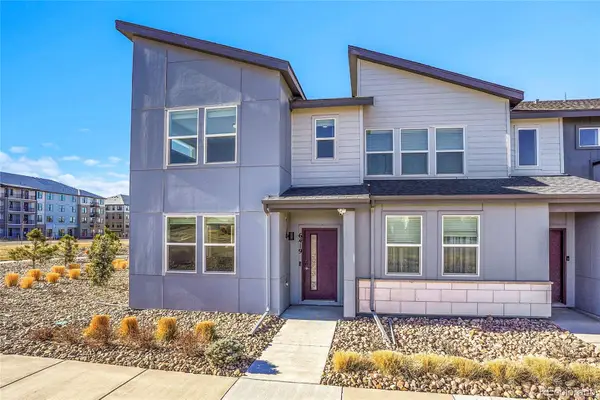 $440,000Active3 beds 3 baths1,700 sq. ft.
$440,000Active3 beds 3 baths1,700 sq. ft.6419 N Dunkirk Street, Denver, CO 80249
MLS# 9517713Listed by: BROKERS GUILD HOMES - New
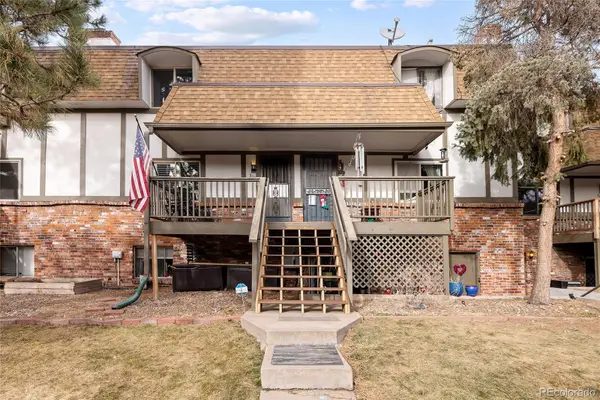 $215,000Active2 beds 2 baths890 sq. ft.
$215,000Active2 beds 2 baths890 sq. ft.2700 S Holly Street #208, Denver, CO 80222
MLS# 2054910Listed by: KENTWOOD REAL ESTATE DTC, LLC - Coming Soon
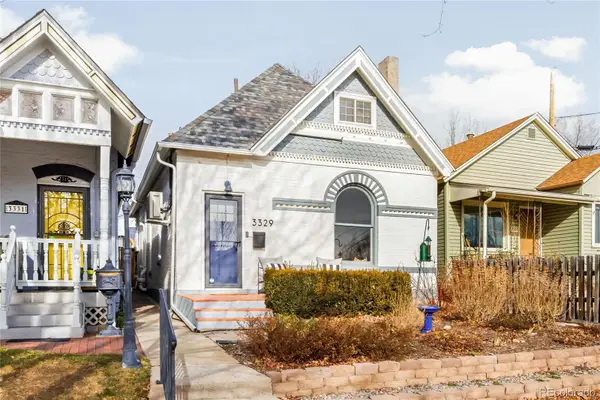 $810,000Coming Soon2 beds 2 baths
$810,000Coming Soon2 beds 2 baths3329 W 25th Avenue, Denver, CO 80211
MLS# 5157287Listed by: MILEHIMODERN - New
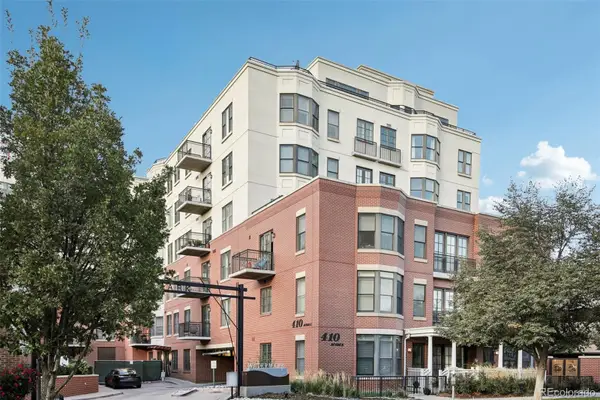 $665,000Active2 beds 3 baths1,714 sq. ft.
$665,000Active2 beds 3 baths1,714 sq. ft.410 Acoma Street #206, Denver, CO 80204
MLS# 7917208Listed by: LPT REALTY
