95 W Byers Place, Denver, CO 80223
Local realty services provided by:Better Homes and Gardens Real Estate Kenney & Company
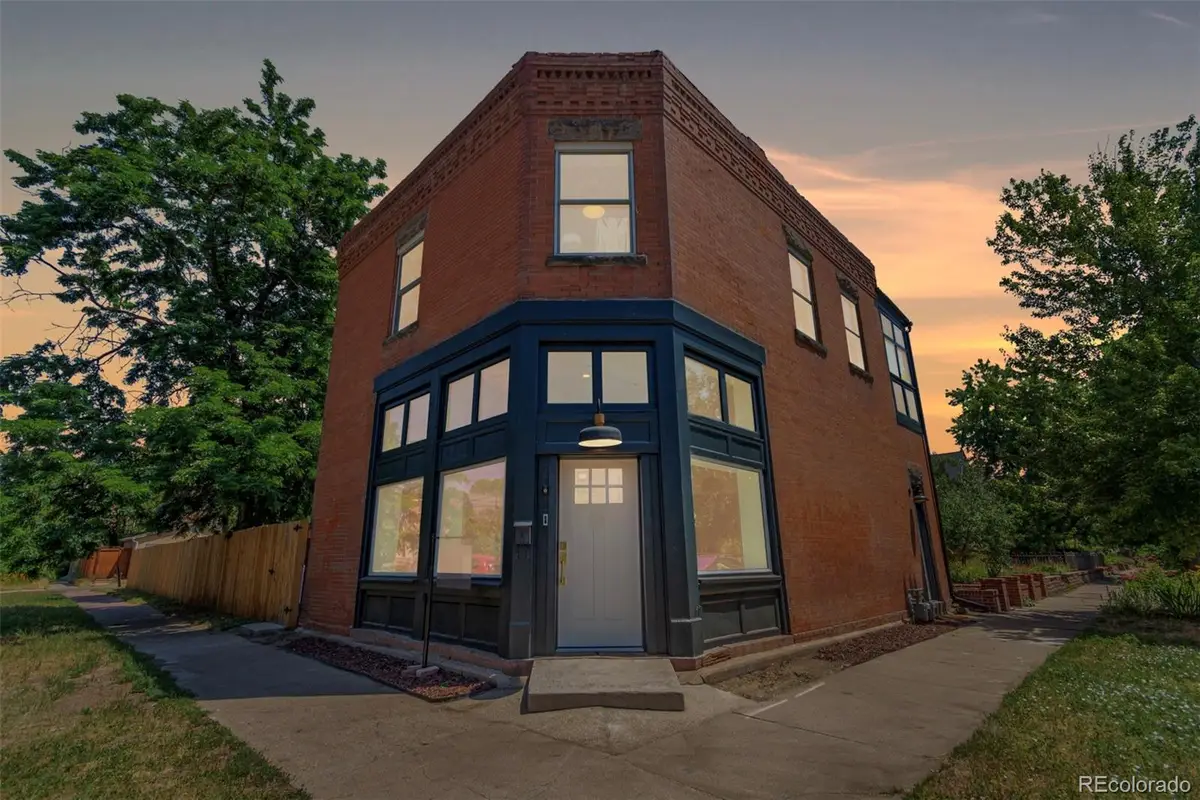


95 W Byers Place,Denver, CO 80223
$1,098,000
- 3 Beds
- 3 Baths
- 2,011 sq. ft.
- Townhouse
- Active
Listed by:kipp grangeKipp@sondermountainre.com,303-917-2591
Office:keller williams dtc
MLS#:9194759
Source:ML
Price summary
- Price:$1,098,000
- Price per sq. ft.:$546
About this home
Live-in-history!
Welcome to 95 W. Byers Place. Built in 1896, this spectacular property served as one of the first family-owned grocery stores to serve the growing town of Denver. Now, for the first time in it's 130 year history, 95 W. Byers has evolved into a luxurious single family residence. Inside, soaring 13-foot ceilings create an open and airy feel, while carefully restored architectural details pay homage to the home’s rich past. The thoughtfully designed 3-bedroom, 3-bath layout features wide-plank floors, custom millwork, and period-inspired finishes throughout. Designed for both style and sustainability, the home includes energy-efficient triple-pane windows, spray foam insulation, and state-of-the-art heating and cooling systems. The chef’s kitchen boasts high-end cabinetry, quartz countertops, and premium Forno appliances—perfect for entertaining or everyday living. Spa-like bathrooms offer a serene retreat with luxury tile-work and modern fixtures. Just one block from Broadway’s vibrant restaurants, shops, and nightlife, with easy access to downtown and the light rail, this residence is more than a home—it’s a piece of Denver’s history, reimagined for modern living. The building’s earliest role as a grocery in the 1900s highlights the self-sufficient, walkable character of the Baker neighborhood in that era. Its later conversion reflects broader economic and urban trends mid-century. Because it has preserved its fundamental 1890s structure and decorative details, the building today provides a direct visual connection to Denver’s late-19th century architectural heritage. This incredible luxury home still tells the story of a modest corner shop from 1896 that has quietly stood through Denver’s changing times, from horse-and-buggy days to the 21st century.
Contact an agent
Home facts
- Year built:1896
- Listing Id #:9194759
Rooms and interior
- Bedrooms:3
- Total bathrooms:3
- Full bathrooms:1
- Living area:2,011 sq. ft.
Heating and cooling
- Cooling:Central Air
- Heating:Forced Air, Natural Gas
Structure and exterior
- Roof:Composition
- Year built:1896
- Building area:2,011 sq. ft.
- Lot area:0.1 Acres
Schools
- High school:South
- Middle school:Grant
- Elementary school:Lincoln
Utilities
- Water:Public
- Sewer:Public Sewer
Finances and disclosures
- Price:$1,098,000
- Price per sq. ft.:$546
- Tax amount:$3,575 (2024)
New listings near 95 W Byers Place
- Coming SoonOpen Fri, 4 to 7pm
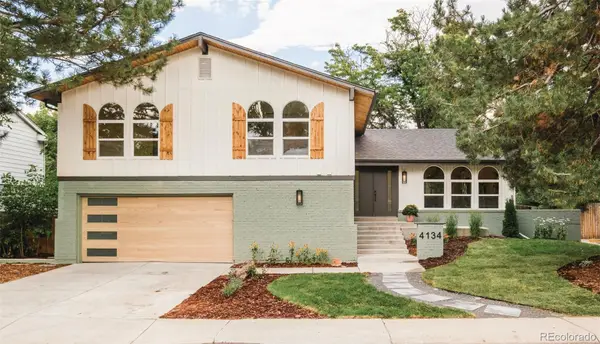 $1,099,000Coming Soon4 beds 4 baths
$1,099,000Coming Soon4 beds 4 baths4134 S Quince Street, Denver, CO 80237
MLS# 3635888Listed by: MADISON & COMPANY PROPERTIES - Coming Soon
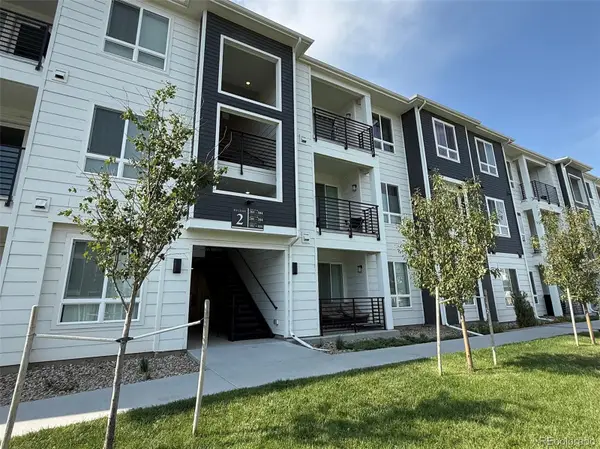 $400,000Coming Soon3 beds 2 baths
$400,000Coming Soon3 beds 2 baths6153 N Ceylon Street #302, Denver, CO 80249
MLS# 5403342Listed by: EXP REALTY, LLC - New
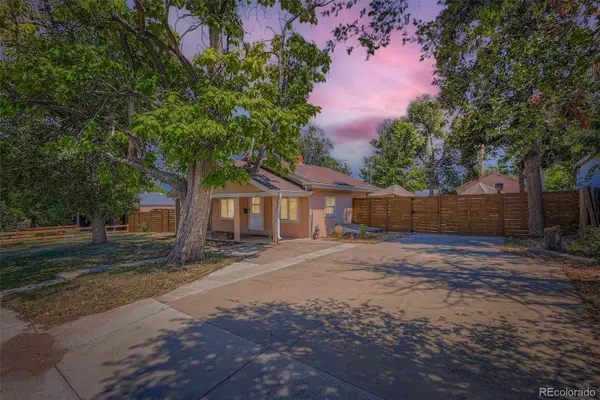 $725,000Active4 beds 2 baths1,228 sq. ft.
$725,000Active4 beds 2 baths1,228 sq. ft.732 Perry Street, Denver, CO 80204
MLS# 9828458Listed by: RE/MAX OF CHERRY CREEK - New
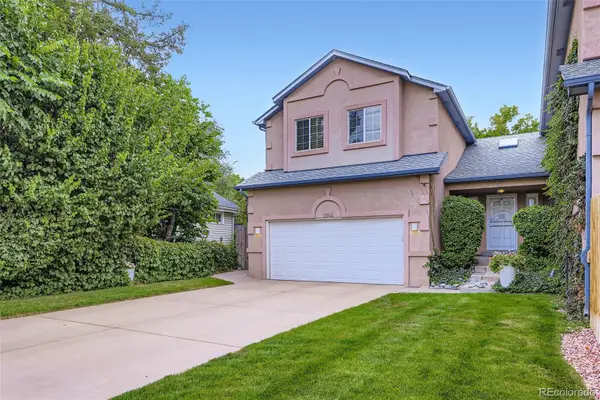 $725,000Active4 beds 3 baths3,374 sq. ft.
$725,000Active4 beds 3 baths3,374 sq. ft.2740 W 55th Avenue, Denver, CO 80221
MLS# 4729454Listed by: MB BECK & ASSOCIATES REAL ESTATE - Coming Soon
 $114,999Coming Soon1 beds 1 baths
$114,999Coming Soon1 beds 1 baths8824 E Florida Avenue #G16, Denver, CO 80247
MLS# 5390122Listed by: WORTH CLARK REALTY - New
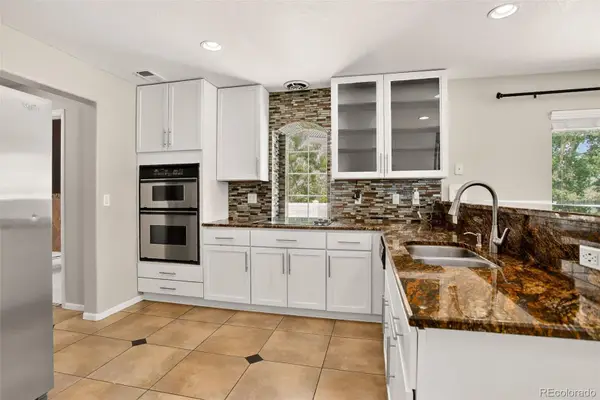 $459,990Active3 beds 3 baths1,754 sq. ft.
$459,990Active3 beds 3 baths1,754 sq. ft.4417 Argonne Street, Denver, CO 80249
MLS# 9552566Listed by: WEST AND MAIN HOMES INC - Open Sun, 11am to 1pmNew
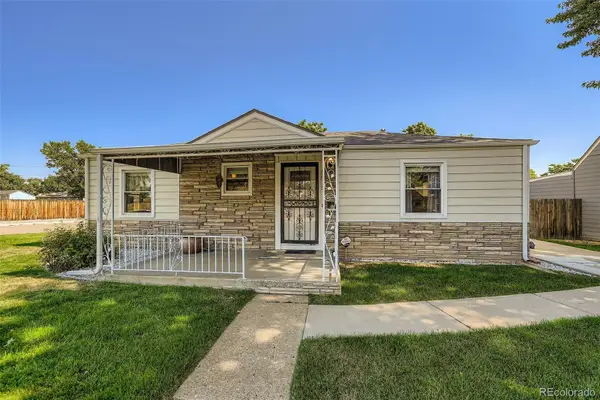 $431,000Active3 beds 1 baths882 sq. ft.
$431,000Active3 beds 1 baths882 sq. ft.1815 W Dixie Place, Denver, CO 80221
MLS# 1940838Listed by: KELLER WILLIAMS ADVANTAGE REALTY LLC - New
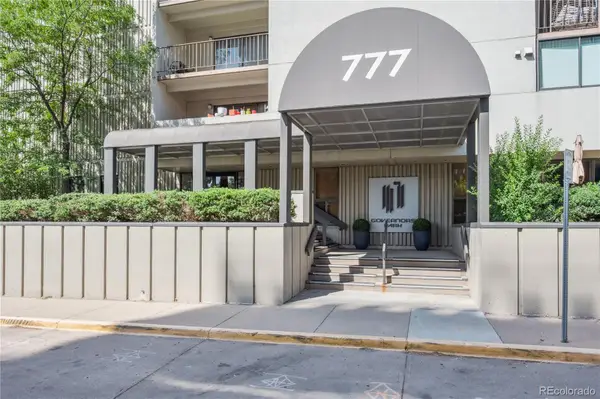 $309,900Active2 beds 2 baths1,067 sq. ft.
$309,900Active2 beds 2 baths1,067 sq. ft.777 N Washington Street #506, Denver, CO 80203
MLS# 1945090Listed by: THE EDGE GROUP LLC - New
 $879,000Active3 beds 2 baths1,220 sq. ft.
$879,000Active3 beds 2 baths1,220 sq. ft.1130 S Josephine Street, Denver, CO 80210
MLS# 4236041Listed by: HOMESMART - New
 $650,000Active4 beds 3 baths2,559 sq. ft.
$650,000Active4 beds 3 baths2,559 sq. ft.3158 S Dayton Court, Denver, CO 80231
MLS# 5448979Listed by: LEGACY 100 REAL ESTATE PARTNERS LLC
