960 N Pennsylvania Street #6, Denver, CO 80203
Local realty services provided by:Better Homes and Gardens Real Estate Kenney & Company
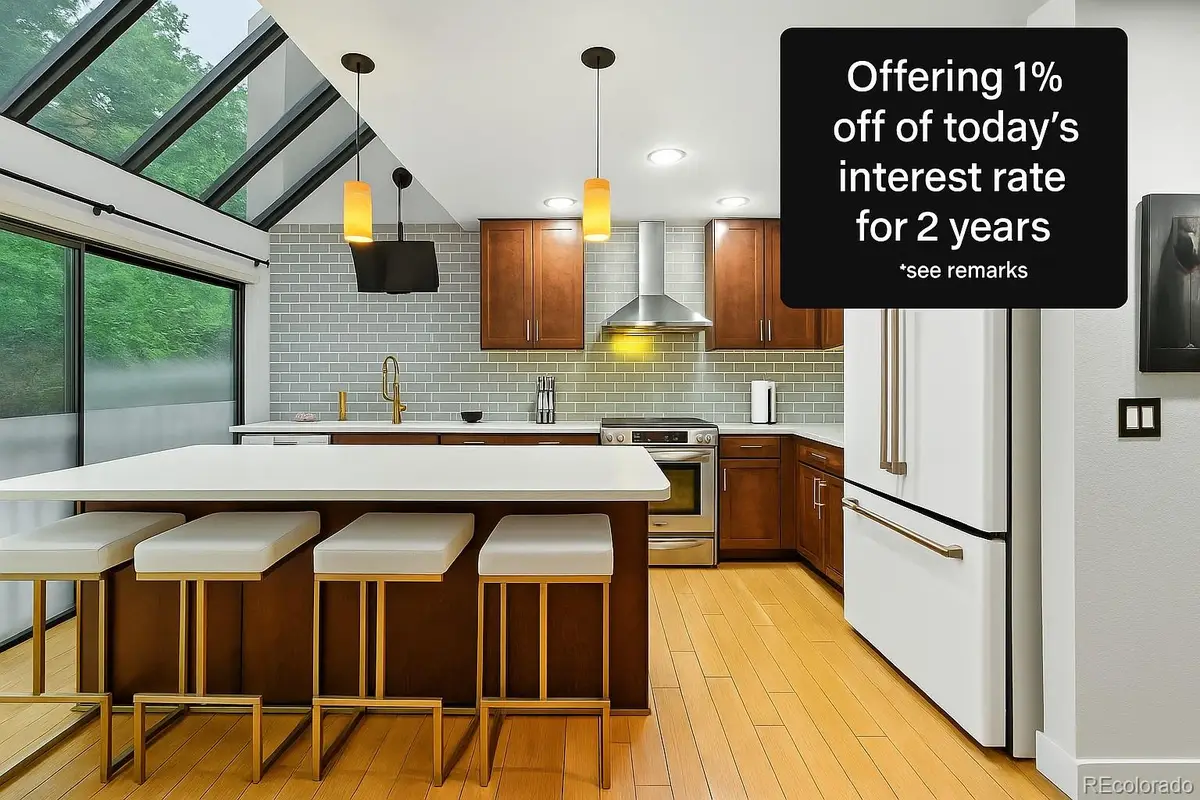
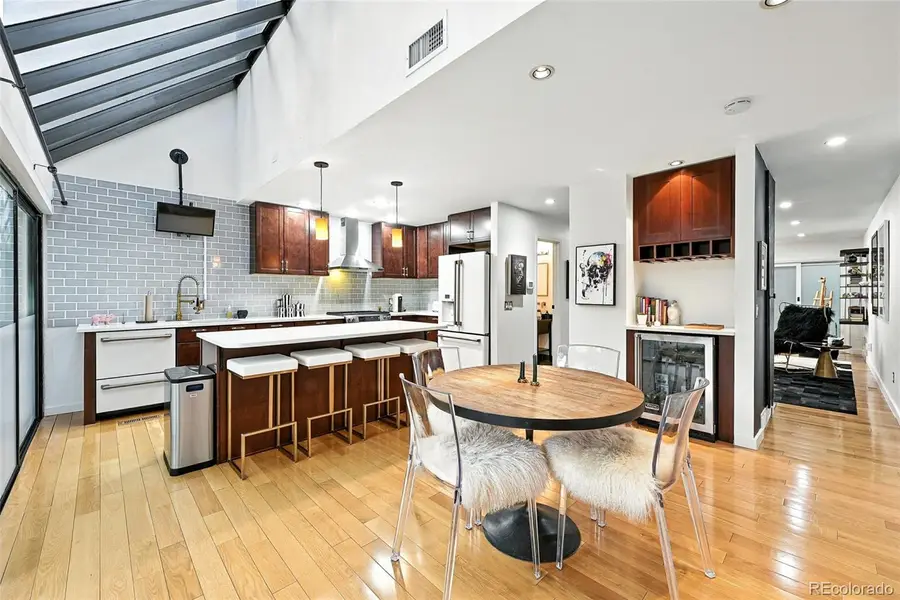
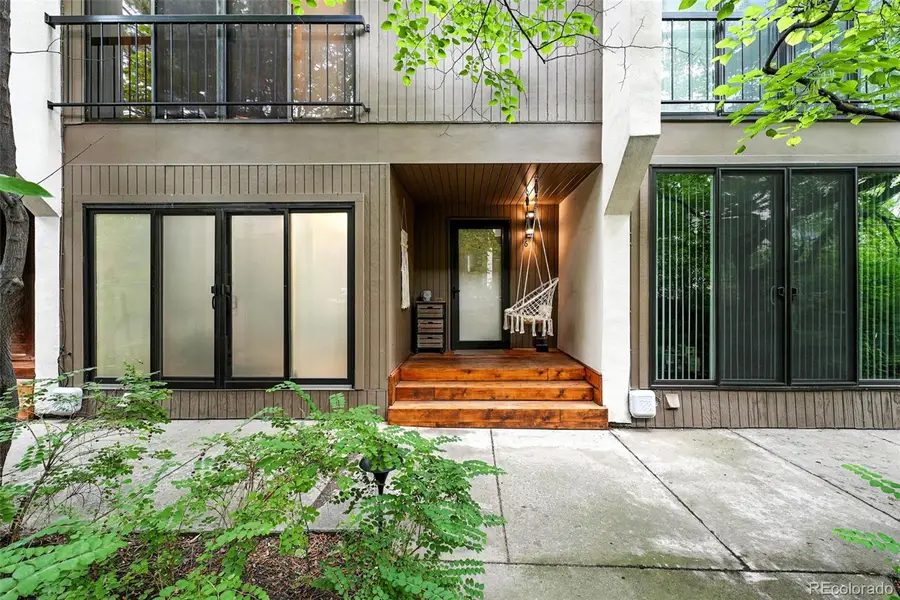
960 N Pennsylvania Street #6,Denver, CO 80203
$700,000
- 2 Beds
- 3 Baths
- 1,692 sq. ft.
- Condominium
- Active
Listed by:gina saabgina.saab@compass.com,303-332-4293
Office:compass - denver
MLS#:1798337
Source:ML
Price summary
- Price:$700,000
- Price per sq. ft.:$413.71
- Monthly HOA dues:$494
About this home
**When using our PREFERED LENDER, LENDER AND SELLER ARE OFFERING 1% OFF OF TODAY'S INTEREST RATES FOR THE FIRST TWO YEARS with an acceptable offer** Qualifications apply; call agent for details. Welcome to this funky, modern, “urban treehouse” in the heart of Denver’s Governors Park neighborhood. This exquisitely remodeled townhome offers a perfect blend of style, beauty, comfort, and functionality, ideal for contemporary living. Step inside to discover luxurious indoor/ outdoor living at its best. This bright, open and inviting space features beautiful hardwoods, two spacious bedrooms, three remodeled bathrooms, and an open floor plan. Surrounded by nature, you are enveloped in the canopy of trees & greenery all around you. The kitchen is a culinary delight with top of the line appliances, a layout that makes cooking & entertaining a pleasure, elegant fixtures, and floor to ceiling “greenhouse” windows that drench the space with natural light. Adjacent, an airy dining room flows seamlessly into the living space. Centered around the brand-new high end gas fireplace, adding warmth and charm to the modern aesthetic, this living room is stylish and perfect for quiet nights at home or hosting a big group. This home boasts a 2 car attached garage AND 4 additional reserved driveway spaces. Step off of your private front porch to enjoy the beautiful professionally landscaped courtyard & pool, perfect for relaxation and socializing in nature. This healthy HOA takes care of it all! All of the systems in this home have been recently updated including new electric, new chimney, & new sewer line. On top of it all, this location can’t be beat. You are a stone's throw from premier restaurants, shopping, parks, wineries & breweries, museums, Cap Hill, Uptown, and Downtown. Whether you are relaxing by the pool or unwinding by the fireplace, this home offers the ideal setting for a vibrant lifestyle in one of Denver's most coveted locations. Don't miss this opportunity!
Contact an agent
Home facts
- Year built:1977
- Listing Id #:1798337
Rooms and interior
- Bedrooms:2
- Total bathrooms:3
- Full bathrooms:2
- Half bathrooms:1
- Living area:1,692 sq. ft.
Heating and cooling
- Cooling:Central Air
- Heating:Forced Air, Natural Gas
Structure and exterior
- Roof:Rolled/Hot Mop
- Year built:1977
- Building area:1,692 sq. ft.
- Lot area:0.03 Acres
Schools
- High school:East
- Middle school:Morey
- Elementary school:Dora Moore
Utilities
- Water:Public
- Sewer:Public Sewer
Finances and disclosures
- Price:$700,000
- Price per sq. ft.:$413.71
- Tax amount:$3,195 (2024)
New listings near 960 N Pennsylvania Street #6
- New
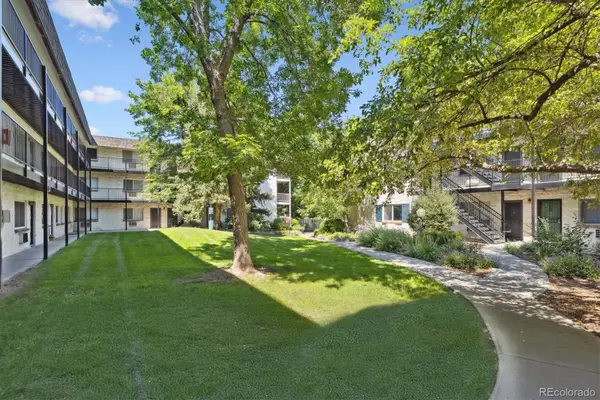 $215,000Active2 beds 1 baths874 sq. ft.
$215,000Active2 beds 1 baths874 sq. ft.5875 E Iliff Avenue #121, Denver, CO 80222
MLS# 2654513Listed by: RE/MAX ALLIANCE - Open Sat, 1 to 3pmNew
 $1,700,000Active4 beds 4 baths3,772 sq. ft.
$1,700,000Active4 beds 4 baths3,772 sq. ft.3636 Osage Street, Denver, CO 80211
MLS# 3664825Listed by: 8Z REAL ESTATE - Open Sat, 10am to 1pmNew
 $1,995,000Active4 beds 4 baths3,596 sq. ft.
$1,995,000Active4 beds 4 baths3,596 sq. ft.621 S Emerson Street, Denver, CO 80209
MLS# 3922951Listed by: COLDWELL BANKER GLOBAL LUXURY DENVER - New
 $475,000Active4 beds 2 baths2,100 sq. ft.
$475,000Active4 beds 2 baths2,100 sq. ft.8681 Hopkins Drive, Denver, CO 80229
MLS# 5422633Listed by: AMERICAN PROPERTY SOLUTIONS - New
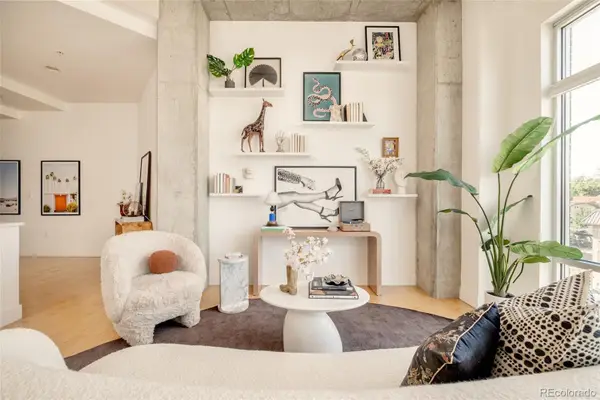 $799,000Active2 beds 2 baths1,140 sq. ft.
$799,000Active2 beds 2 baths1,140 sq. ft.2200 W 29th Avenue #401, Denver, CO 80211
MLS# 6198980Listed by: MILEHIMODERN - New
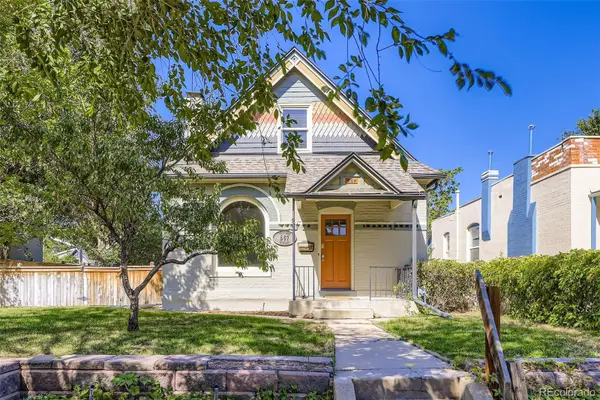 $950,000Active3 beds 3 baths2,033 sq. ft.
$950,000Active3 beds 3 baths2,033 sq. ft.857 S Grant Street, Denver, CO 80209
MLS# 6953810Listed by: SNYDER REALTY TEAM - Coming Soon
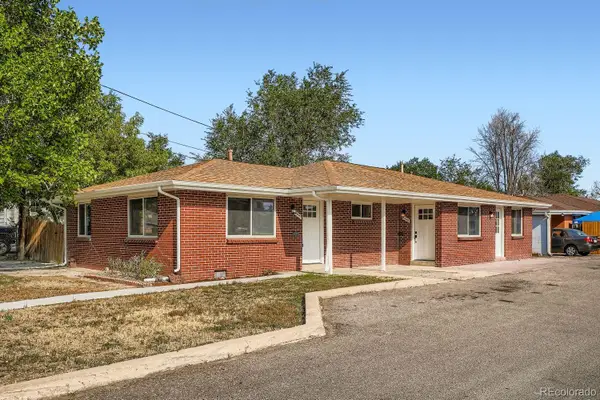 $649,900Coming Soon4 beds 2 baths
$649,900Coming Soon4 beds 2 baths4445 W Tennessee Avenue, Denver, CO 80219
MLS# 8741900Listed by: YOUR CASTLE REAL ESTATE INC - New
 $310,000Active2 beds 1 baths945 sq. ft.
$310,000Active2 beds 1 baths945 sq. ft.2835 S Monaco Parkway #1-202, Denver, CO 80222
MLS# 8832100Listed by: AMERICAN PROPERTY SOLUTIONS - Coming Soon
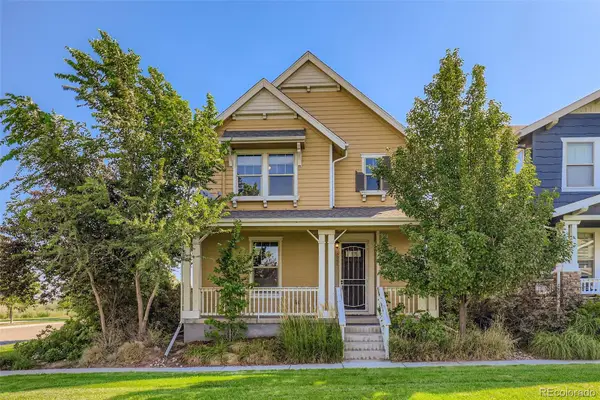 $675,000Coming Soon4 beds 3 baths
$675,000Coming Soon4 beds 3 baths8080 E 55th Avenue, Denver, CO 80238
MLS# 9714791Listed by: RE/MAX OF CHERRY CREEK - New
 $799,000Active3 beds 2 baths1,872 sq. ft.
$799,000Active3 beds 2 baths1,872 sq. ft.2042 S Humboldt Street, Denver, CO 80210
MLS# 3393739Listed by: COMPASS - DENVER
