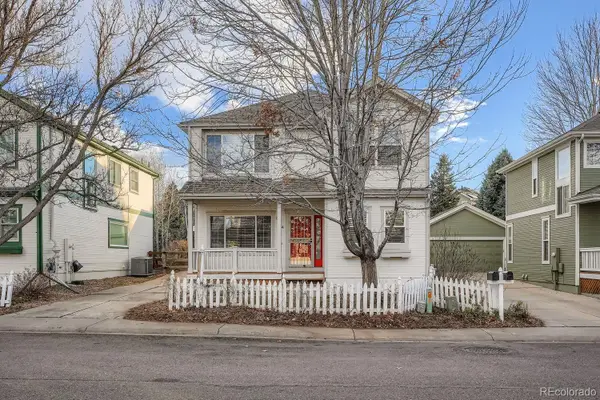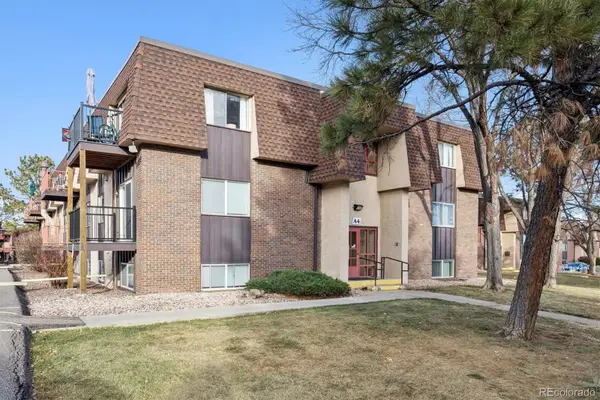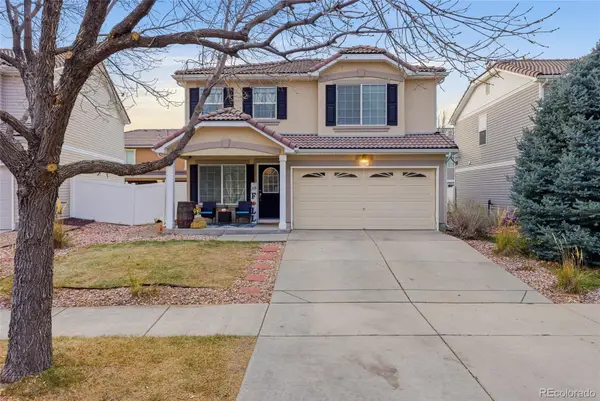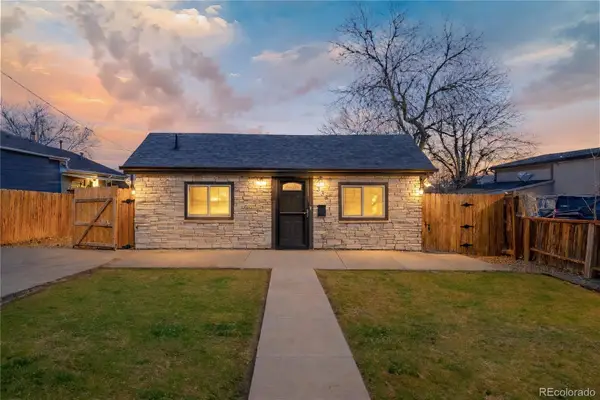9605 E Kansas Circle #55, Denver, CO 80247
Local realty services provided by:Better Homes and Gardens Real Estate Kenney & Company
Listed by: tasha kleinsteuber, paris lumbtasha@lkdenver.com,303-981-5462
Office: lark & key real estate
MLS#:4882461
Source:ML
Price summary
- Price:$292,000
- Price per sq. ft.:$252.6
- Monthly HOA dues:$425
About this home
**SELLER WILL OFFER A CONCESSION AT CLOSING TOWARD HOA DUES OR CLOSING COSTS** Please reach out to listing agent to discuss. Welcome home to this beautifully renovated townhome in the Cinnamon Courtyard community—where modern comfort meets timeless charm. Featuring two spacious bedrooms and two well-appointed bathrooms, this thoughtfully designed floorplan offers easy, comfortable living across two levels. Step inside to discover character-rich details including exposed brick walls, warm wood beams, and a cozy wood-burning fireplace—ideal for relaxing or entertaining. The fully remodeled kitchen is a true highlight, boasting quartz countertops, new cabinetry, premium stainless steel appliances, and a pantry for added storage. New engineered vinyl plank flooring on the main level and plush carpeting upstairs provide a stylish blend of durability and comfort. Upstairs, the generously sized bathroom features a double vanity and updated tile finishes. Numerous upgrades throughout the home—including a brand-new A/C unit, furnace, and upgraded electrical panel—offer modern efficiency and long-term peace of mind. Enjoy outdoor living on your new private balcony or in the fenced-in patio—perfect spaces for morning coffee, evening gatherings, or quiet relaxation. A detached single-car garage with an additional storage room, plus two dedicated parking spaces right out front, add to the home's convenience. Nestled among mature trees and beautifully maintained landscaping, this home offers a rare blend of privacy, comfort, and style in a welcoming community you’re sure to love.
Contact an agent
Home facts
- Year built:1975
- Listing ID #:4882461
Rooms and interior
- Bedrooms:2
- Total bathrooms:2
- Full bathrooms:1
- Half bathrooms:1
- Living area:1,156 sq. ft.
Heating and cooling
- Cooling:Central Air
- Heating:Forced Air
Structure and exterior
- Roof:Membrane
- Year built:1975
- Building area:1,156 sq. ft.
Schools
- High school:Overland
- Middle school:Prairie
- Elementary school:Village East
Utilities
- Water:Public
- Sewer:Public Sewer
Finances and disclosures
- Price:$292,000
- Price per sq. ft.:$252.6
- Tax amount:$1,949 (2024)
New listings near 9605 E Kansas Circle #55
- New
 $650,000Active3 beds 3 baths2,852 sq. ft.
$650,000Active3 beds 3 baths2,852 sq. ft.8014 E Harvard Circle, Denver, CO 80231
MLS# 5452960Listed by: MB PEZZUTI & ASSOCIATES - New
 $140,000Active1 beds 1 baths763 sq. ft.
$140,000Active1 beds 1 baths763 sq. ft.7755 E Quincy Avenue #206A4, Denver, CO 80237
MLS# 1785942Listed by: LIV SOTHEBY'S INTERNATIONAL REALTY - New
 $960,000Active4 beds 4 baths3,055 sq. ft.
$960,000Active4 beds 4 baths3,055 sq. ft.185 Pontiac Street, Denver, CO 80220
MLS# 3360267Listed by: COMPASS - DENVER - New
 $439,000Active3 beds 3 baths1,754 sq. ft.
$439,000Active3 beds 3 baths1,754 sq. ft.5567 Netherland Court, Denver, CO 80249
MLS# 3384837Listed by: PAK HOME REALTY - New
 $399,900Active2 beds 1 baths685 sq. ft.
$399,900Active2 beds 1 baths685 sq. ft.3381 W Center Avenue, Denver, CO 80219
MLS# 8950370Listed by: LOKATION REAL ESTATE - New
 $443,155Active3 beds 3 baths1,410 sq. ft.
$443,155Active3 beds 3 baths1,410 sq. ft.22649 E 47th Drive, Aurora, CO 80019
MLS# 3217720Listed by: LANDMARK RESIDENTIAL BROKERAGE - New
 $375,000Active2 beds 2 baths939 sq. ft.
$375,000Active2 beds 2 baths939 sq. ft.1709 W Asbury Avenue, Denver, CO 80223
MLS# 3465454Listed by: CITY PARK REALTY LLC - New
 $845,000Active4 beds 3 baths1,746 sq. ft.
$845,000Active4 beds 3 baths1,746 sq. ft.1341 Eudora Street, Denver, CO 80220
MLS# 7798884Listed by: LOKATION REAL ESTATE - Open Sat, 3am to 5pmNew
 $535,000Active4 beds 2 baths2,032 sq. ft.
$535,000Active4 beds 2 baths2,032 sq. ft.1846 S Utica Street, Denver, CO 80219
MLS# 3623128Listed by: GUIDE REAL ESTATE - New
 $340,000Active2 beds 3 baths1,102 sq. ft.
$340,000Active2 beds 3 baths1,102 sq. ft.1811 S Quebec Way #82, Denver, CO 80231
MLS# 5336816Listed by: COLDWELL BANKER REALTY 24
