9625 E Center Avenue #5C, Denver, CO 80247
Local realty services provided by:Better Homes and Gardens Real Estate Kenney & Company
9625 E Center Avenue #5C,Denver, CO 80247
$240,000
- 2 Beds
- 2 Baths
- 1,380 sq. ft.
- Condominium
- Active
Listed by:kristen winklercoloradohomeskristen@gmail.com,303-944-3900
Office:compass - denver
MLS#:6175989
Source:ML
Price summary
- Price:$240,000
- Price per sq. ft.:$173.91
- Monthly HOA dues:$756
About this home
Windsor Gardens – Denver’s Premier Resort-Style 55+ Community!
Welcome to this beautifully maintained 2-bedroom, 2-bath condo with an additional den offering 1,380 square feet of spacious, low-maintenance living in one of Denver’s most popular active adult communities. With a dedicated underground parking space, everyday convenience is built right in.
Inside, you’ll find a bright, open layout in immaculate condition. The primary bedroom features a generous walk-in closet and a private en-suite ¾ bath. The second bedroom is a flexible space—perfect for a guest room, home office, or a craft room to suit your lifestyle. The addition of a den allows you to enjoy a separate space perfect for a private office, library, or formal dining area. Step out into the enclosed lanai sunroom overlooking the gardens and enjoy your morning coffee with peaceful courtyard views.
At Windsor Gardens, you get so much more than just a home—your HOA covers heat, water, trash, annual property taxes, and on-site management, giving you true peace of mind.
This unit is located only steps away from the Windsor Garden's Community Center, which offers a fabulous clubhouse with extensive amenities including indoor and outdoor pools, a fitness center, sauna, hot tub, library, billiards room, and craft spaces for woodworking and sewing. There’s even an on-site 9-hole par-3 golf course and the El Jardin restaurant, perfect for post-round lunch or dinner with friends.
With a full calendar of clubs, events, and activities, Windsor Gardens is a beautiful place to live and the perfect place to stay active, social, and engaged.
Come tour this spacious 2-bedroom 2-bath condo with den overlooking the gardens and experience why so many love to call Windsor Gardens home!
Contact an agent
Home facts
- Year built:1972
- Listing ID #:6175989
Rooms and interior
- Bedrooms:2
- Total bathrooms:2
- Full bathrooms:1
- Living area:1,380 sq. ft.
Heating and cooling
- Cooling:Air Conditioning-Room
- Heating:Baseboard, Hot Water, Natural Gas
Structure and exterior
- Roof:Composition
- Year built:1972
- Building area:1,380 sq. ft.
Schools
- High school:George Washington
- Middle school:Place Bridge Academy
- Elementary school:Place Bridge Academy
Utilities
- Water:Public
- Sewer:Public Sewer
Finances and disclosures
- Price:$240,000
- Price per sq. ft.:$173.91
- Tax amount:$525 (2024)
New listings near 9625 E Center Avenue #5C
- New
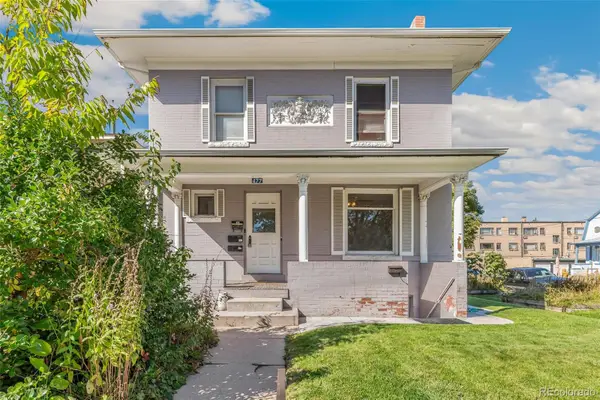 $775,000Active3 beds 4 baths2,262 sq. ft.
$775,000Active3 beds 4 baths2,262 sq. ft.477 N Pennsylvania Street, Denver, CO 80203
MLS# 4179093Listed by: NORTHPEAK COMMERCIAL ADVISORS, LLC - Coming Soon
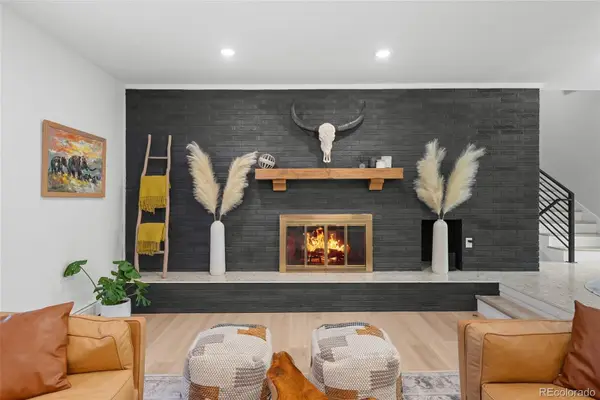 $1,270,000Coming Soon4 beds 4 baths
$1,270,000Coming Soon4 beds 4 baths6504 E Milan Place, Denver, CO 80237
MLS# 4374873Listed by: KELLER WILLIAMS INTEGRITY REAL ESTATE LLC - Coming Soon
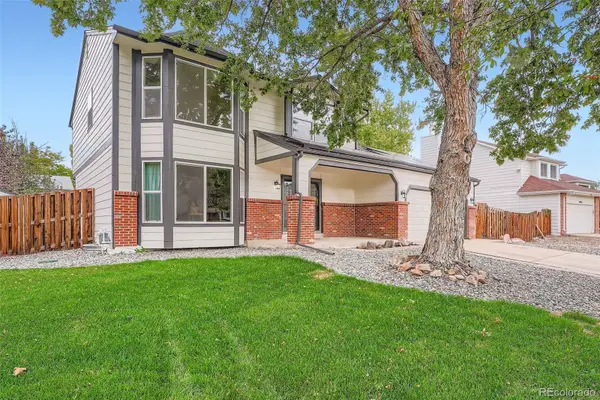 $569,900Coming Soon4 beds 4 baths
$569,900Coming Soon4 beds 4 baths19075 E 45th Avenue, Denver, CO 80249
MLS# 9342954Listed by: RE/MAX PROFESSIONALS - New
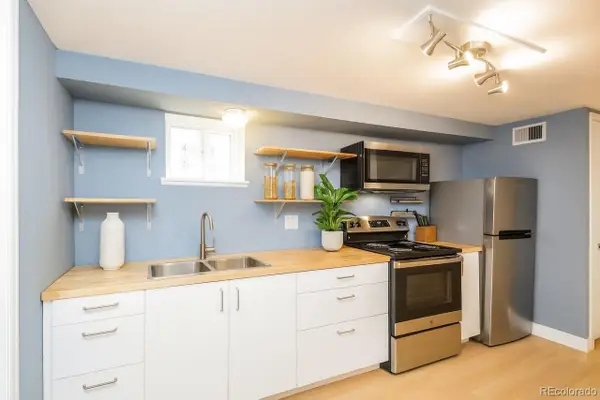 $225,000Active1 beds 1 baths541 sq. ft.
$225,000Active1 beds 1 baths541 sq. ft.1310 N Corona Street #A, Denver, CO 80218
MLS# 2419883Listed by: ATLAS REAL ESTATE GROUP - Coming Soon
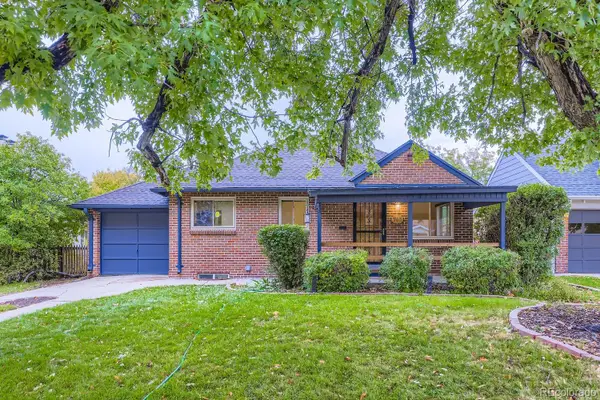 $735,000Coming Soon3 beds 2 baths
$735,000Coming Soon3 beds 2 baths742 Ivanhoe Street, Denver, CO 80220
MLS# 5704391Listed by: JPAR MODERN REAL ESTATE - Coming SoonOpen Sun, 1am to 3pm
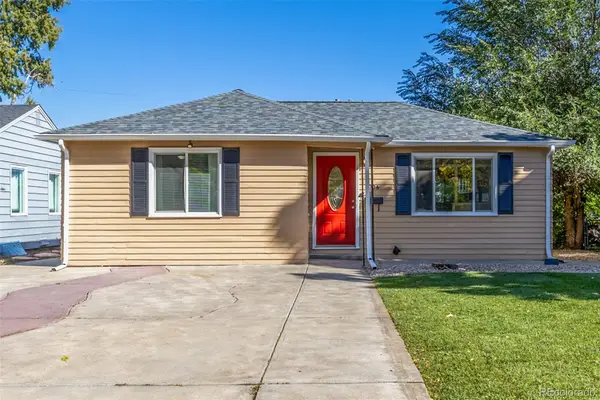 $525,000Coming Soon3 beds 2 baths
$525,000Coming Soon3 beds 2 baths4736 Wyandot Street, Denver, CO 80211
MLS# 7826369Listed by: DOWNTOWN PROPERTIES - Coming Soon
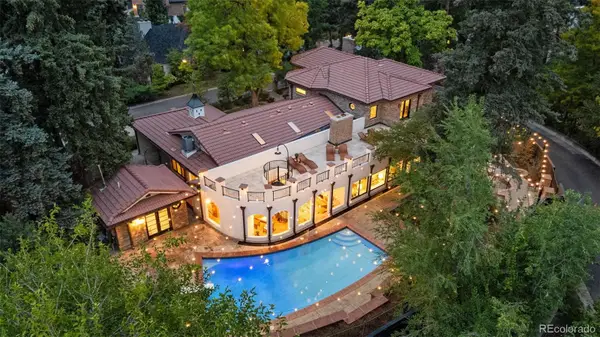 $4,200,000Coming Soon6 beds 6 baths
$4,200,000Coming Soon6 beds 6 baths2111 E Alameda Avenue, Denver, CO 80209
MLS# 2460821Listed by: CENTURY 21 MOORE REAL ESTATE - New
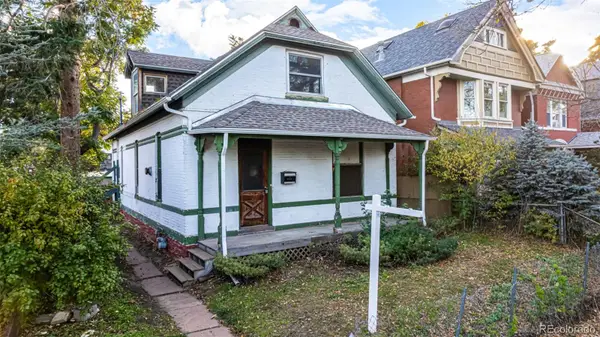 $495,000Active3 beds 3 baths1,628 sq. ft.
$495,000Active3 beds 3 baths1,628 sq. ft.2460 W 32nd Avenue, Denver, CO 80211
MLS# 2849349Listed by: COMPASS - DENVER - New
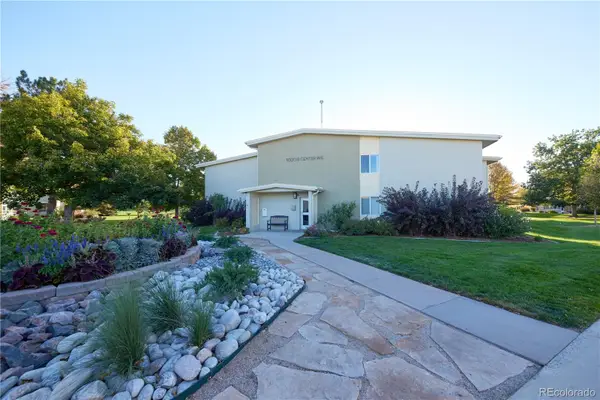 $240,000Active2 beds 2 baths1,200 sq. ft.
$240,000Active2 beds 2 baths1,200 sq. ft.9320 E Center Avenue #8B, Denver, CO 80247
MLS# 2959996Listed by: DUBROVA AND ASSOCIATE LLC - Open Sat, 11am to 1pmNew
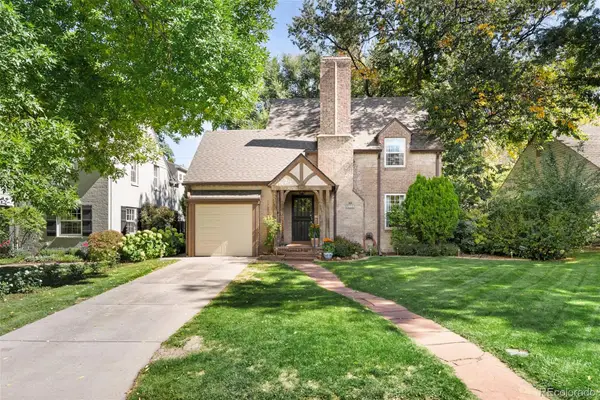 $1,025,000Active3 beds 2 baths1,980 sq. ft.
$1,025,000Active3 beds 2 baths1,980 sq. ft.636 Fairfax Street, Denver, CO 80220
MLS# 3296821Listed by: MILEHIMODERN
