9655 E Center Avenue #9D, Denver, CO 80247
Local realty services provided by:Better Homes and Gardens Real Estate Kenney & Company
9655 E Center Avenue #9D,Denver, CO 80247
$215,000
- 2 Beds
- 2 Baths
- 1,200 sq. ft.
- Condominium
- Active
Listed by: amber wermerskirchen, kim wermerskirchenamber@thewrealestategroup.com,720-560-9772
Office: the w real estate group
MLS#:9107224
Source:ML
Price summary
- Price:$215,000
- Price per sq. ft.:$179.17
- Monthly HOA dues:$650
About this home
Welcome home to a simpler, more fulfilling way of life in Windsor Gardens, Denver’s 55+ community, where everyday living is designed to feel comfortable, connected, and carefree. This top-floor condo offers a light, open feeling, perfect for those ready to downsize without feeling confined, along with fresh paint and brand-new flooring that make moving in effortless. Sunlight fills the home through large windows, and your private lanai invites you to slow down and enjoy peaceful mountain views with your morning coffee or evening unwind. Thoughtful comforts like ceiling fans in every room, air-conditioning units, a pantry, and generous storage make daily living easy and organized, while a flexible bonus space provides room for guests, hobbies, or quiet moments of creativity, with the option to convert it back into a conforming bedroom. A private underground garage offers the reassurance of secure, weather-protected parking, plus extra storage for the things that still matter most, and a recently updated elevator delivers you directly to the top floor for added convenience. Life at Windsor Gardens is about enjoying more and managing less, with a well-run HOA that thoughtfully covers maintenance and provides access to a 9-hole golf course, indoor and outdoor pools, fitness center, library, woodworking shop, and an incredible variety of classes, clubs, and social gatherings, creating a lifestyle that’s as active or relaxed as you choose. Walk to nearby shops and restaurants, bring your furry companion along, and take comfort in knowing this home also qualifies for a Community Reinvestment Act incentive, offering a 1.75% lender credit toward buyer closing costs, pre-paids, or discount points—making your transition into this next, well-earned chapter even smoother.
Contact an agent
Home facts
- Year built:1972
- Listing ID #:9107224
Rooms and interior
- Bedrooms:2
- Total bathrooms:2
- Full bathrooms:1
- Living area:1,200 sq. ft.
Heating and cooling
- Heating:Baseboard
Structure and exterior
- Year built:1972
- Building area:1,200 sq. ft.
Schools
- High school:George Washington
- Middle school:Place Bridge Academy
- Elementary school:Place Bridge Academy
Utilities
- Sewer:Community Sewer
Finances and disclosures
- Price:$215,000
- Price per sq. ft.:$179.17
- Tax amount:$459 (2023)
New listings near 9655 E Center Avenue #9D
- New
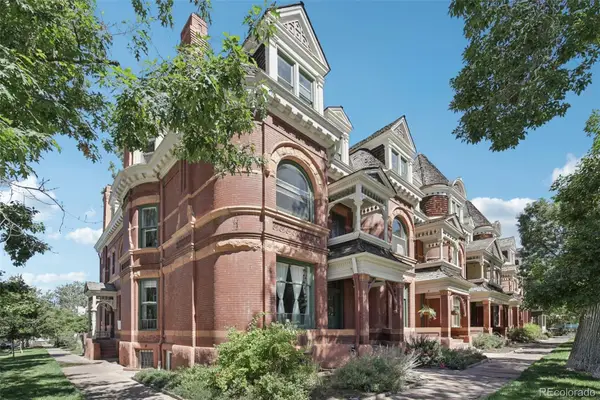 $500,000Active2 beds 1 baths1,317 sq. ft.
$500,000Active2 beds 1 baths1,317 sq. ft.1001 E 17th Avenue #14, Denver, CO 80218
MLS# 1736816Listed by: THRIVE REAL ESTATE GROUP - Coming SoonOpen Fri, 3 to 5pm
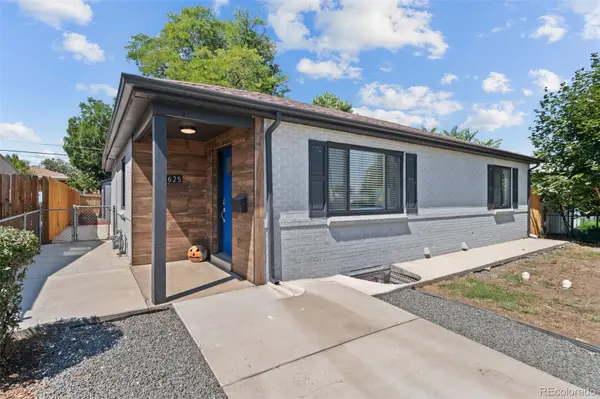 $525,000Coming Soon4 beds 2 baths
$525,000Coming Soon4 beds 2 baths3625 Kearney Street, Denver, CO 80207
MLS# 3929398Listed by: 8Z REAL ESTATE - Coming Soon
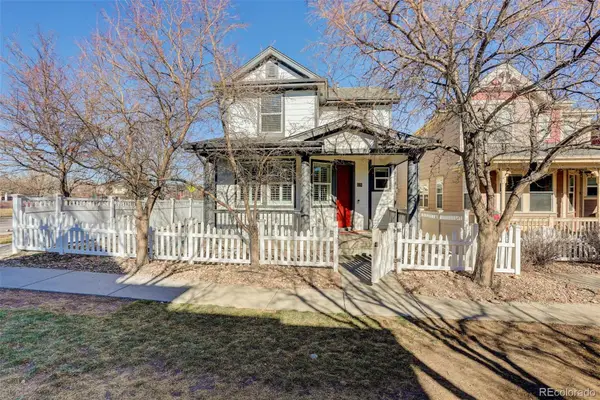 $599,900Coming Soon3 beds 3 baths
$599,900Coming Soon3 beds 3 baths2738 Central Park Boulevard, Denver, CO 80238
MLS# 5111394Listed by: COMPASS - DENVER - New
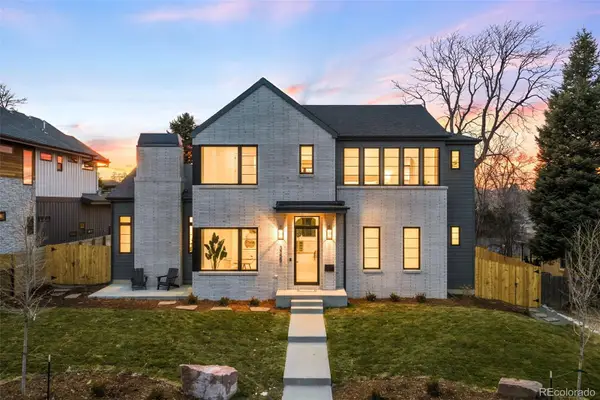 $2,795,000Active6 beds 6 baths5,383 sq. ft.
$2,795,000Active6 beds 6 baths5,383 sq. ft.3255 S Clermont Street, Denver, CO 80222
MLS# 7481997Listed by: COMPASS - DENVER - New
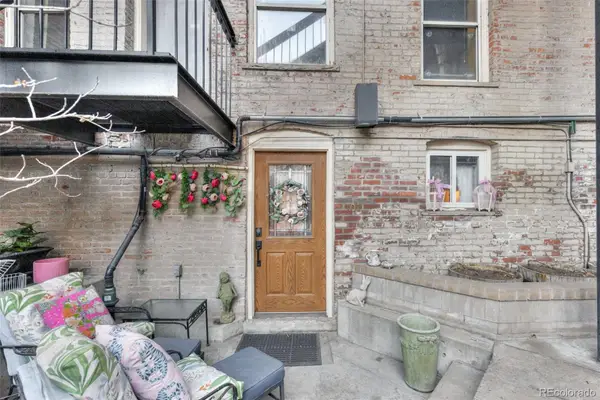 $389,000Active1 beds 1 baths1,669 sq. ft.
$389,000Active1 beds 1 baths1,669 sq. ft.1210 E Colfax Avenue #101, Denver, CO 80218
MLS# 8288174Listed by: 8Z REAL ESTATE - New
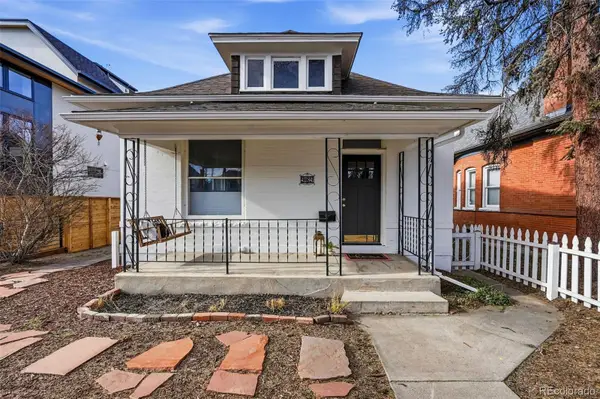 $790,000Active2 beds 2 baths1,624 sq. ft.
$790,000Active2 beds 2 baths1,624 sq. ft.535 S Washington Street, Denver, CO 80209
MLS# 8620894Listed by: THE AGENCY - DENVER - New
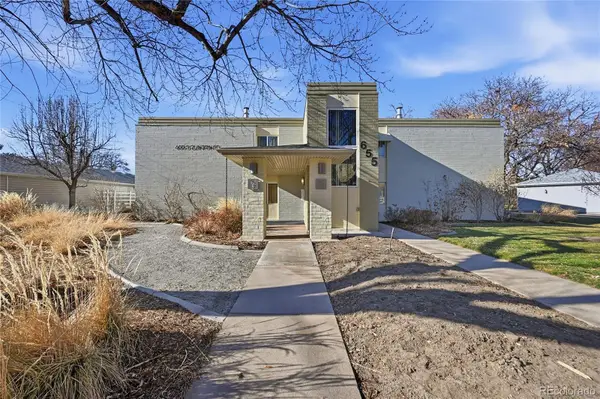 $150,000Active1 beds 1 baths855 sq. ft.
$150,000Active1 beds 1 baths855 sq. ft.655 S Clinton Street #4B, Denver, CO 80247
MLS# 9602142Listed by: SHERLOCK HOMES - New
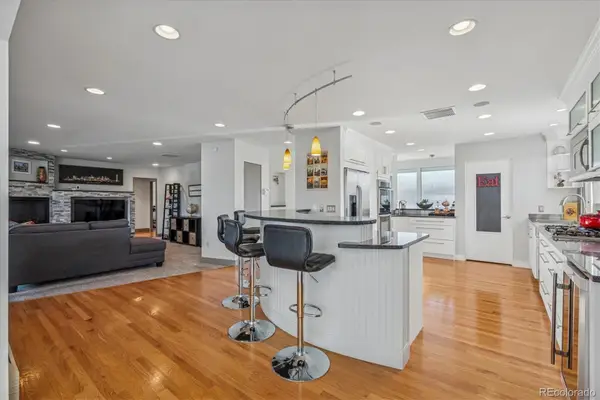 $550,000Active3 beds 2 baths1,816 sq. ft.
$550,000Active3 beds 2 baths1,816 sq. ft.891 N Glencoe Street, Denver, CO 80220
MLS# 4616151Listed by: KELLER WILLIAMS REALTY DOWNTOWN LLC - New
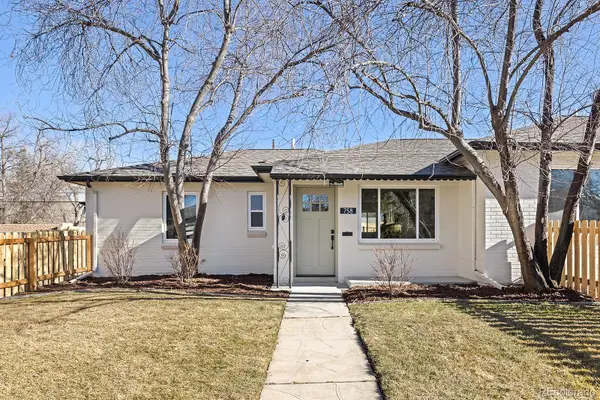 $459,900Active2 beds 1 baths819 sq. ft.
$459,900Active2 beds 1 baths819 sq. ft.758 Dahlia Street, Denver, CO 80220
MLS# 6893624Listed by: RE-ASSURANCE HOMES - New
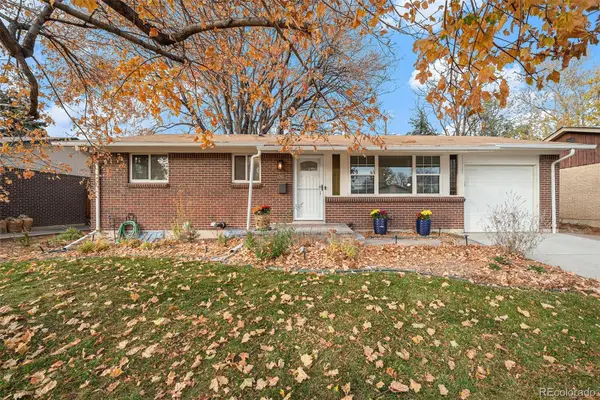 $590,000Active3 beds 2 baths1,858 sq. ft.
$590,000Active3 beds 2 baths1,858 sq. ft.6705 E Louisiana Avenue, Denver, CO 80224
MLS# 8187656Listed by: ATLAS REAL ESTATE GROUP
