975 N Lincoln Street #14D, Denver, CO 80203
Local realty services provided by:Better Homes and Gardens Real Estate Kenney & Company
975 N Lincoln Street #14D,Denver, CO 80203
$1,350,000
- 3 Beds
- 3 Baths
- 3,066 sq. ft.
- Condominium
- Active
Listed by: aaron linkow, kate sommersaaron@milehimodern.com,303-888-2810
Office: milehimodern
MLS#:2734461
Source:ML
Price summary
- Price:$1,350,000
- Price per sq. ft.:$440.31
- Monthly HOA dues:$2,189
About this home
Commanding breathtaking sweeping views of the mountains and downtown skyline, this stunning 14th-floor penthouse at the Beauvallon redefines elevated urban living. A dramatic wall of windows and sliding doors surround the entire residence, flooding the open-concept interior with natural light and framing panoramic mountain and city vistas in every direction. Refinished concrete floors add a sleek, modern aesthetic to the expansive living space, while the wraparound balcony invites effortless indoor-outdoor entertaining. At sunset, the residence transforms—watch the city come alive as the skyline glows and the mountains fade into twilight, making evening showings the perfect time to take in the full effect of this spectacular vantage point.
This turnkey residence offers ample storage throughout, including a private, locked closet space in the 14th-floor elevator lobby and three deeded parking spaces in a secure, heated garage. The Beauvallon’s premier amenities include concierge service, 24-hour security, a pool, hot tub, outdoor entertaining area, and beautifully refreshed gardens. Ideally positioned in the heart of downtown Denver, residents are just moments from restaurants, coffee shops, wine bars, Trader Joe’s, and vibrant nightlife.
Contact an agent
Home facts
- Year built:2001
- Listing ID #:2734461
Rooms and interior
- Bedrooms:3
- Total bathrooms:3
- Full bathrooms:3
- Living area:3,066 sq. ft.
Heating and cooling
- Cooling:Central Air
- Heating:Forced Air, Heat Pump
Structure and exterior
- Year built:2001
- Building area:3,066 sq. ft.
Schools
- High school:KIPP Denver Collegiate High School
- Middle school:Kepner
- Elementary school:Dora Moore
Utilities
- Water:Public
- Sewer:Public Sewer
Finances and disclosures
- Price:$1,350,000
- Price per sq. ft.:$440.31
- Tax amount:$6,646 (2024)
New listings near 975 N Lincoln Street #14D
- Coming Soon
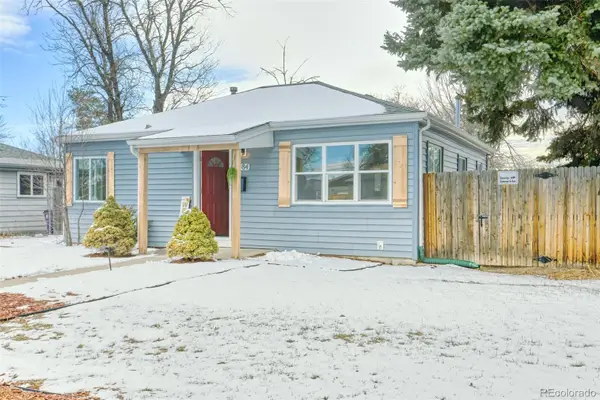 $400,000Coming Soon2 beds 1 baths
$400,000Coming Soon2 beds 1 baths1984 W Kentucky Avenue, Denver, CO 80223
MLS# 1606927Listed by: KELLER WILLIAMS ADVANTAGE REALTY LLC - Open Sun, 12 to 2pmNew
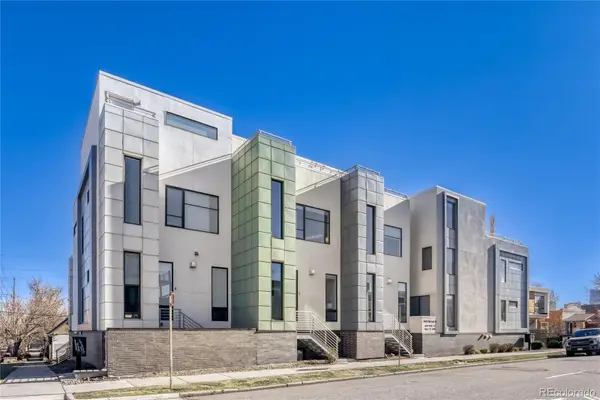 $950,000Active2 beds 4 baths1,955 sq. ft.
$950,000Active2 beds 4 baths1,955 sq. ft.3444 Navajo Street #8, Denver, CO 80211
MLS# 2301920Listed by: RE/MAX PROFESSIONALS - New
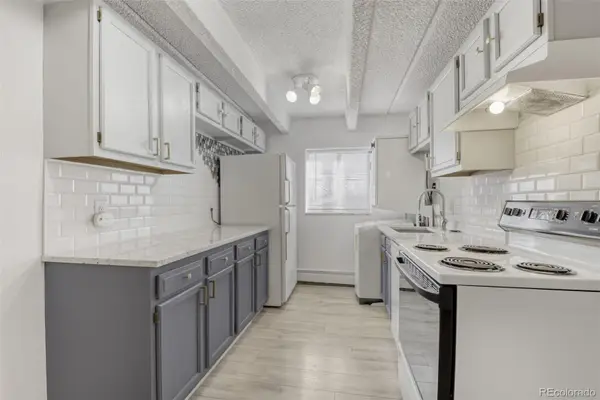 $139,995Active1 beds 1 baths620 sq. ft.
$139,995Active1 beds 1 baths620 sq. ft.1180 Yosemite Street #210, Denver, CO 80220
MLS# 4069357Listed by: EXP REALTY, LLC - New
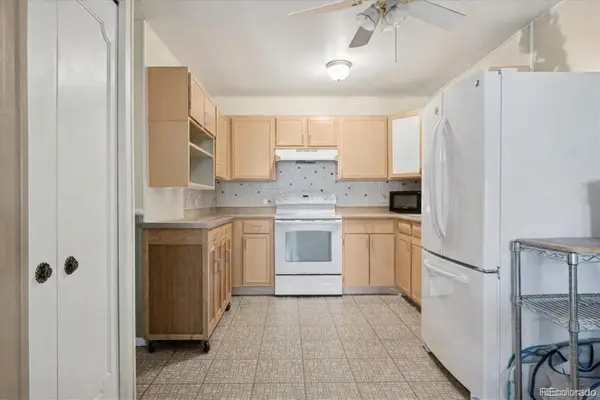 $179,000Active2 beds 1 baths945 sq. ft.
$179,000Active2 beds 1 baths945 sq. ft.660 S Alton Way #2D, Denver, CO 80247
MLS# 5729927Listed by: YOUR CASTLE REAL ESTATE INC - Coming Soon
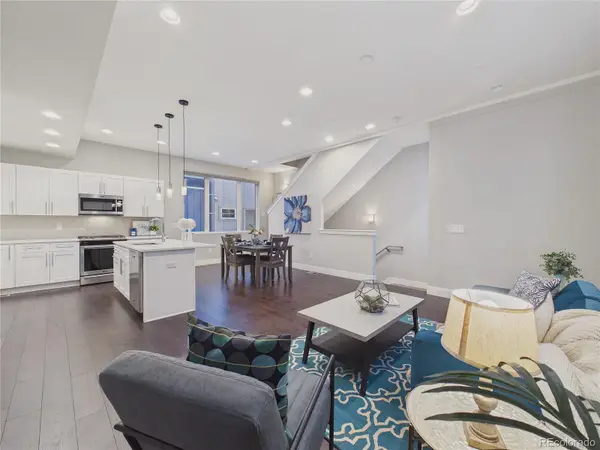 $650,000Coming Soon2 beds 3 baths
$650,000Coming Soon2 beds 3 baths2815 W 25th Avenue #2, Denver, CO 80211
MLS# 7152924Listed by: KELLER WILLIAMS DTC - New
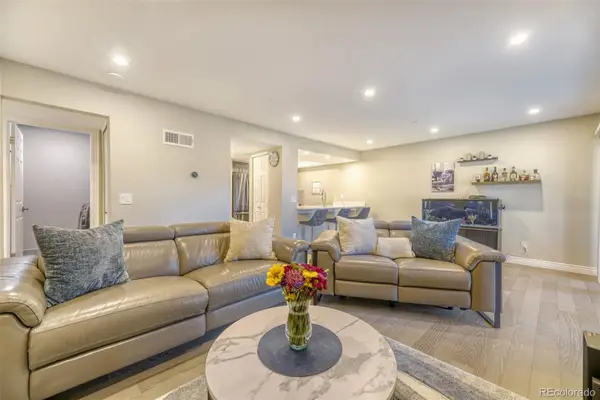 $317,000Active2 beds 2 baths1,024 sq. ft.
$317,000Active2 beds 2 baths1,024 sq. ft.4896 S Dudley Street #2, Littleton, CO 80123
MLS# 7699227Listed by: KELLER WILLIAMS DTC - New
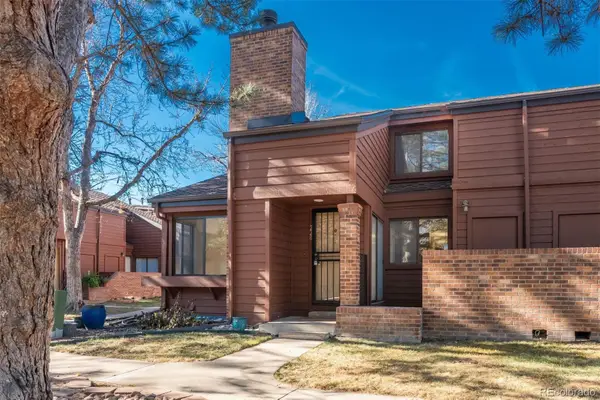 $390,000Active2 beds 2 baths1,981 sq. ft.
$390,000Active2 beds 2 baths1,981 sq. ft.2685 S Dayton Way #228, Denver, CO 80231
MLS# 4196990Listed by: LIV SOTHEBY'S INTERNATIONAL REALTY - New
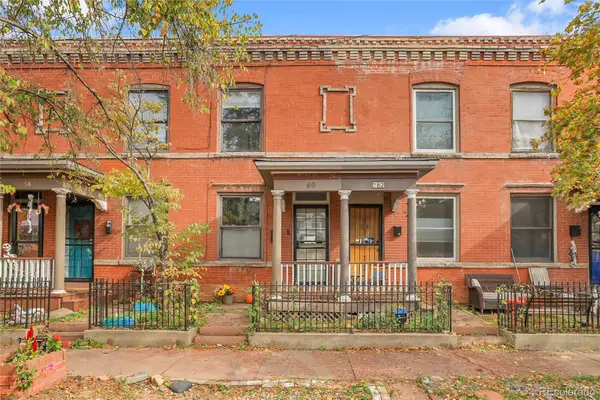 $449,000Active2 beds 1 baths764 sq. ft.
$449,000Active2 beds 1 baths764 sq. ft.60 S Bannock Street, Denver, CO 80223
MLS# 4685086Listed by: KENTWOOD REAL ESTATE DTC, LLC - Coming Soon
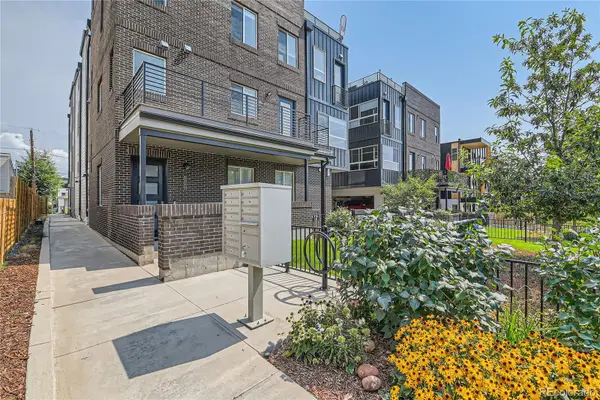 $599,000Coming Soon2 beds 4 baths
$599,000Coming Soon2 beds 4 baths1284 Stuart Street, Denver, CO 80204
MLS# 8596418Listed by: KELLER WILLIAMS INTEGRITY REAL ESTATE LLC - New
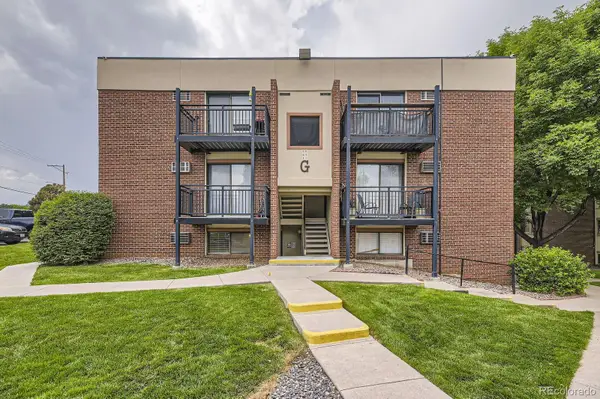 $215,000Active2 beds 1 baths833 sq. ft.
$215,000Active2 beds 1 baths833 sq. ft.5995 W Hampden Avenue #2G, Denver, CO 80227
MLS# 9895196Listed by: SIGNATURE REAL ESTATE CORP.
