975 N Lincoln Street #8B, Denver, CO 80203
Local realty services provided by:Better Homes and Gardens Real Estate Kenney & Company
Listed by: evan noyesevan@themktmaster.com,303-422-7653
Office: market masters real estate
MLS#:9518753
Source:ML
Price summary
- Price:$344,900
- Price per sq. ft.:$427.39
- Monthly HOA dues:$577
About this home
Discover urban sophistication at its finest with this stunning condo that is nestled in the heart of Denver’s vibrant Capitol Hill/Golden Triangle neighborhoods! Situated in the prestigious Beauvallon community, this secure residence offers an unparalleled blend of modern luxury, convenience, and views, making it city living at its best! Boasting a near-perfect walk score, this 8th floor unit places you steps away from the cultural treasures of the Golden Triangle, SoBo, and Capitol Hill. Enjoy easy access to world-class museums, trendy restaurants, boutique shops, and vibrant nightlife! This thoughtfully designed condo is located at the end of the hall and is very quiet! Features include an open and efficient floor plan that boasts brand new luxury vinyl floors, bathroom tile and fresh paint! The in-unit washer and dryer make this fantastic condo easy to live in and ideal for daily living and entertaining friends! Step onto your balcony to enjoy the wonderful Colorado outdoors and the beautiful city vistas! Indulge in resort-style amenities, including a 5th-floor rooftop pool deck with BBQ areas, a year-round hot tub, beautifully landscaped gardens, concierge services, 24/7 security, and discounted gym memberships. The condo also includes one reserved parking space and a storage unit! Outdoor lovers will appreciate the proximity to Governor’s Park, Quality Hill Park and the Cherry Creek trail! Enjoy great food and drinks at The 9th Door Capital Hill, DiFrancos, Summit Strong and Sky Tea and Coffee! The combination of modern upgrades and inclusive amenities truly make the Beauvallon a special place to live! The secure lobby is alluring and elegant and the staff is eager to assist you! Hurry, these units do not stay on the market long and this one is move-in ready!
Contact an agent
Home facts
- Year built:2001
- Listing ID #:9518753
Rooms and interior
- Bedrooms:1
- Total bathrooms:1
- Full bathrooms:1
- Living area:807 sq. ft.
Heating and cooling
- Cooling:Central Air
- Heating:Forced Air
Structure and exterior
- Year built:2001
- Building area:807 sq. ft.
Schools
- High school:West
- Middle school:Strive Westwood
- Elementary school:Dora Moore
Utilities
- Water:Public
- Sewer:Public Sewer
Finances and disclosures
- Price:$344,900
- Price per sq. ft.:$427.39
- Tax amount:$1,689 (2024)
New listings near 975 N Lincoln Street #8B
- New
 $585,000Active2 beds 2 baths928 sq. ft.
$585,000Active2 beds 2 baths928 sq. ft.931 33rd Street, Denver, CO 80205
MLS# 8365500Listed by: A STEP ABOVE REALTY - New
 $459,900Active3 beds 2 baths1,180 sq. ft.
$459,900Active3 beds 2 baths1,180 sq. ft.857 S Leyden Street, Denver, CO 80224
MLS# 8614011Listed by: YOUR CASTLE REALTY LLC - New
 $324,000Active2 beds 1 baths943 sq. ft.
$324,000Active2 beds 1 baths943 sq. ft.1270 N Marion Street #211, Denver, CO 80218
MLS# 9987854Listed by: RE/MAX PROFESSIONALS - Coming Soon
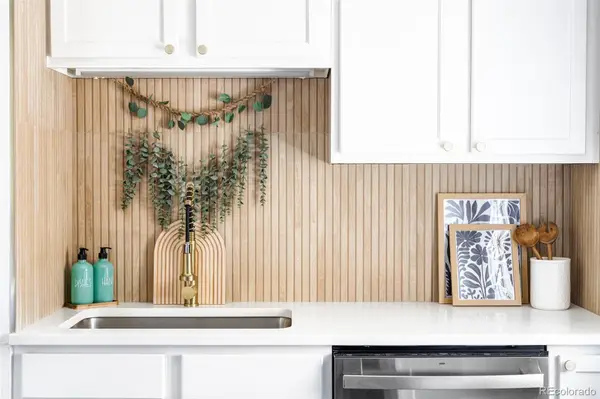 $315,000Coming Soon1 beds 1 baths
$315,000Coming Soon1 beds 1 baths2313 S Race Street #A, Denver, CO 80210
MLS# 9294717Listed by: MAKE REAL ESTATE - Coming Soon
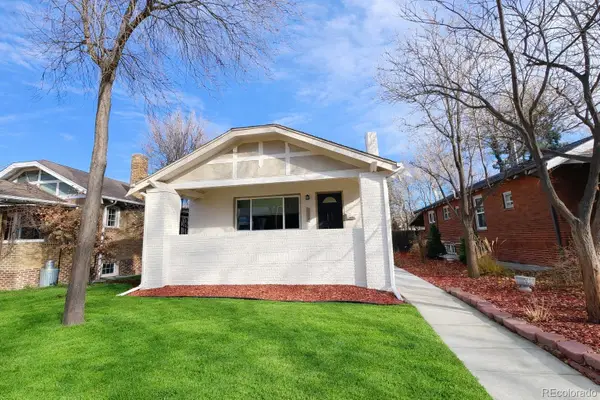 $975,000Coming Soon4 beds 3 baths
$975,000Coming Soon4 beds 3 baths1572 Garfield Street, Denver, CO 80206
MLS# 9553208Listed by: LOKATION REAL ESTATE - Coming SoonOpen Sat, 12 to 4pm
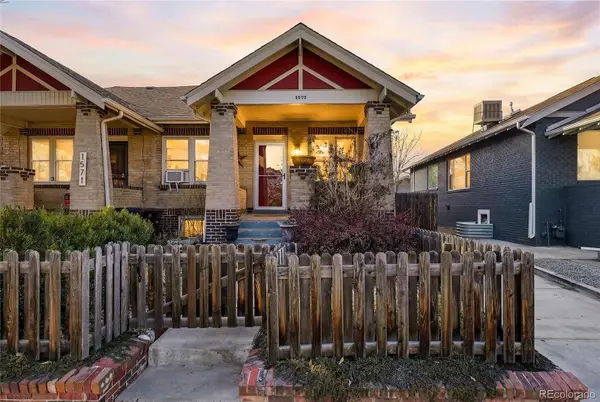 $640,000Coming Soon2 beds 2 baths
$640,000Coming Soon2 beds 2 baths1575 Newton Street, Denver, CO 80204
MLS# 1736139Listed by: COMPASS - DENVER - New
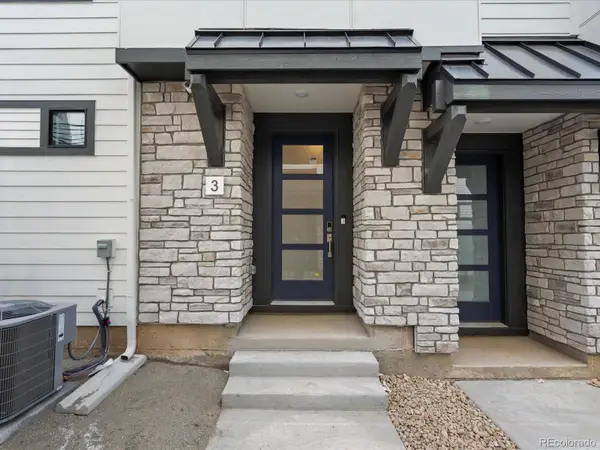 $584,990Active3 beds 3 baths1,315 sq. ft.
$584,990Active3 beds 3 baths1,315 sq. ft.2024 S Holly Street #2, Denver, CO 80222
MLS# 2091106Listed by: KELLER WILLIAMS ACTION REALTY LLC - New
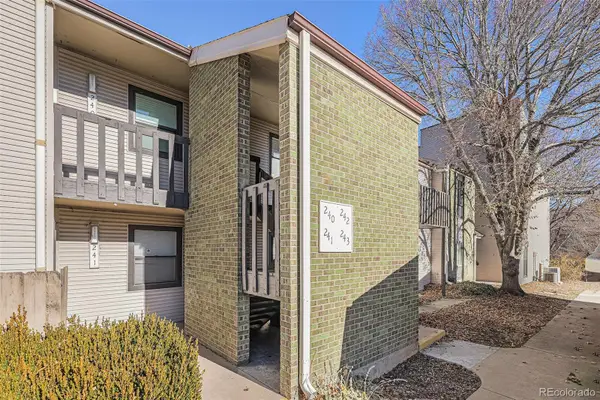 $250,000Active2 beds 2 baths1,013 sq. ft.
$250,000Active2 beds 2 baths1,013 sq. ft.3550 S Harlan Street #242, Denver, CO 80235
MLS# 4368745Listed by: KELLER WILLIAMS AVENUES REALTY - New
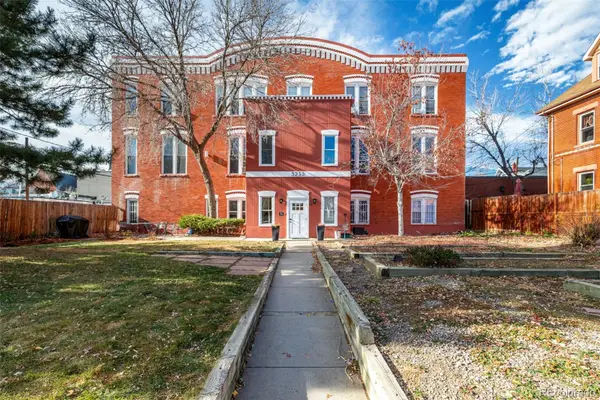 $314,900Active1 beds 1 baths606 sq. ft.
$314,900Active1 beds 1 baths606 sq. ft.3233 Vallejo Street #1C, Denver, CO 80211
MLS# 5889964Listed by: PEAK REAL ESTATE PARTNERS LLC - Coming Soon
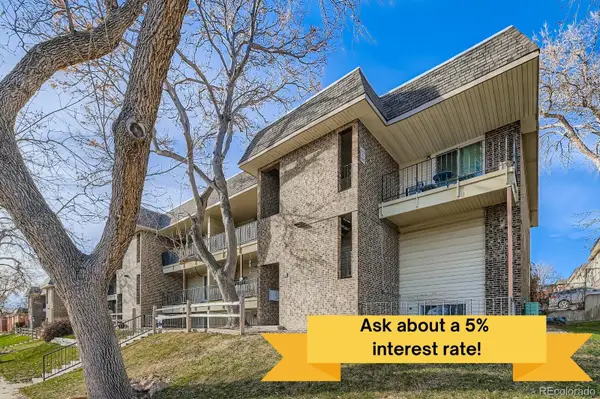 $220,000Coming Soon2 beds 1 baths
$220,000Coming Soon2 beds 1 baths4639 S Lowell Boulevard #F, Denver, CO 80236
MLS# 6334827Listed by: BERKSHIRE HATHAWAY HOMESERVICES COLORADO, LLC - HIGHLANDS RANCH REAL ESTATE
