9768 E 62 Drive, Denver, CO 80238
Local realty services provided by:Better Homes and Gardens Real Estate Kenney & Company
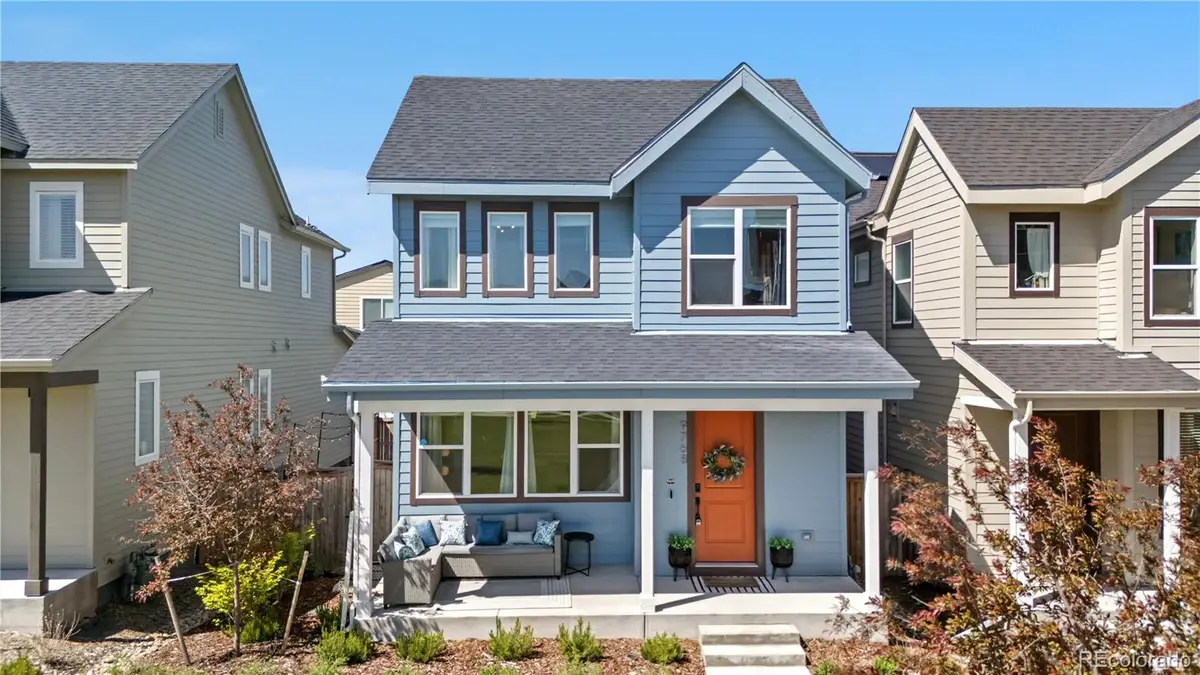
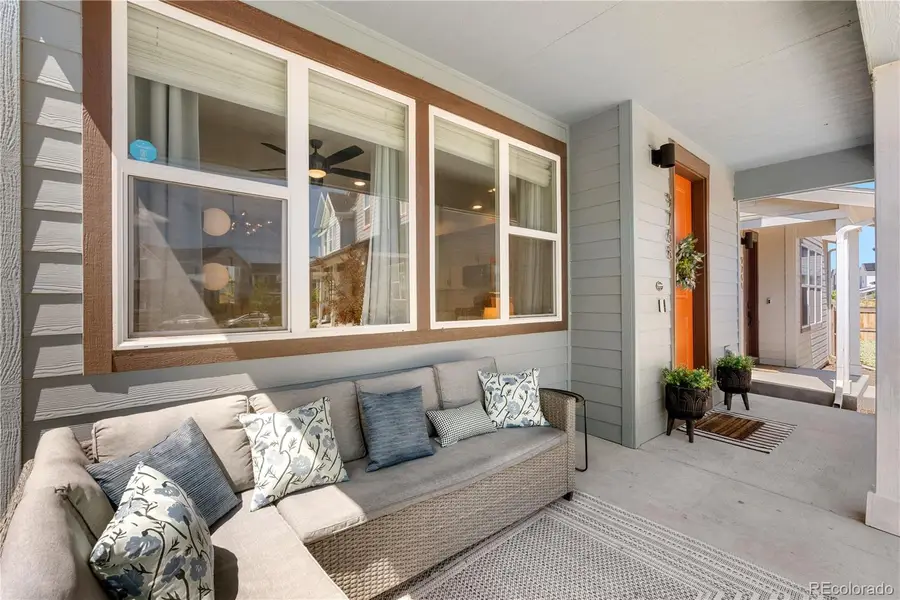

9768 E 62 Drive,Denver, CO 80238
$675,000
- 3 Beds
- 3 Baths
- 2,098 sq. ft.
- Single family
- Active
Listed by:stevenson farnsworthstevenson@1858realestate.com,303-747-3730
Office:1858 real estate
MLS#:8564861
Source:ML
Price summary
- Price:$675,000
- Price per sq. ft.:$321.73
- Monthly HOA dues:$45
About this home
Don’t miss this incredible opportunity to own a turnkey home in an unbeatable location! Immaculate and move-in ready single-family home offering 3 bedrooms, 3 bathrooms, and a functional open layout. This home features sleek modern finishes throughout with black stainless steel appliances, white quartz countertops, beautiful tile, and upgraded lighting fixtures. The spacious primary suite offers a true retreat with vaulted ceilings and abundant natural light. A sliding barn door leads to a large bathroom with dual sinks, glass enclosed shower, and walk-in closet. The second floor laundry room has built in storage cabinets and included washer and dryer. Two additional bedrooms, a full bathroom, and a versatile loft area perfect for a play area or flex space, finish out the upper level. The unfinished basement with rough-in plumbing provides potential to make the additional space your own. Enjoy outdoor living with a covered front porch looking out over a large shared courtyard. In addition, the low-maintenance private side yard features a stamped concrete patio and turf grass area. The attached 2-car garage has its own private driveway. Enjoy all Central Park has to offer, with entertainment, restaurants, and shopping close by. Central Park's amenities include pickle ball, an extensive trail system, pools, parks, and so much more!
Contact an agent
Home facts
- Year built:2021
- Listing Id #:8564861
Rooms and interior
- Bedrooms:3
- Total bathrooms:3
- Full bathrooms:1
- Half bathrooms:1
- Living area:2,098 sq. ft.
Heating and cooling
- Cooling:Central Air
- Heating:Forced Air
Structure and exterior
- Roof:Shingle
- Year built:2021
- Building area:2,098 sq. ft.
- Lot area:0.06 Acres
Schools
- High school:Northfield
- Middle school:McAuliffe International
- Elementary school:Willow
Utilities
- Water:Public
- Sewer:Public Sewer
Finances and disclosures
- Price:$675,000
- Price per sq. ft.:$321.73
- Tax amount:$5,666 (2024)
New listings near 9768 E 62 Drive
- New
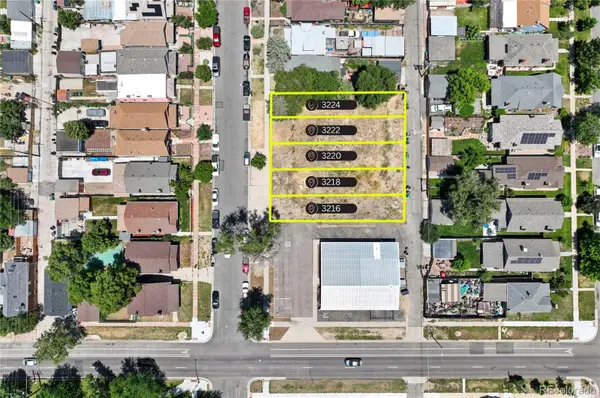 $999,500Active0.36 Acres
$999,500Active0.36 Acres3216 N High Street, Denver, CO 80205
MLS# 3622858Listed by: REAL BROKER, LLC DBA REAL - New
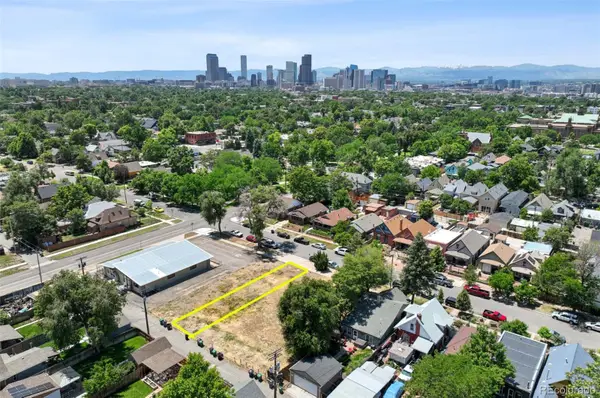 $199,900Active0.07 Acres
$199,900Active0.07 Acres3218 N High Street, Denver, CO 80205
MLS# 4682984Listed by: REAL BROKER, LLC DBA REAL - New
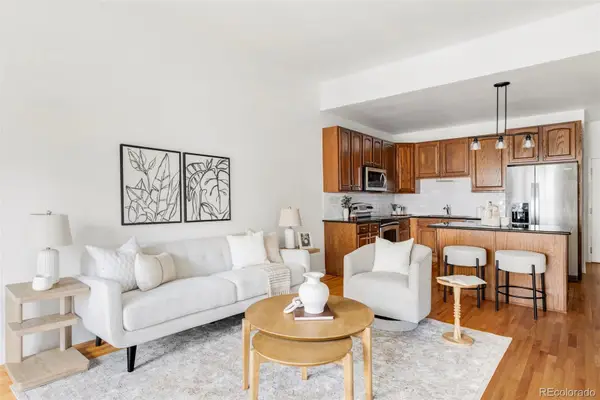 $435,000Active2 beds 1 baths844 sq. ft.
$435,000Active2 beds 1 baths844 sq. ft.1950 N Logan Street #1013, Denver, CO 80203
MLS# 7100946Listed by: MILEHIMODERN - New
 $199,900Active0.07 Acres
$199,900Active0.07 Acres3220 N High Street, Denver, CO 80205
MLS# 7921507Listed by: REAL BROKER, LLC DBA REAL - New
 $199,900Active0.07 Acres
$199,900Active0.07 Acres3224 N High Street, Denver, CO 80205
MLS# 8002594Listed by: REAL BROKER, LLC DBA REAL - New
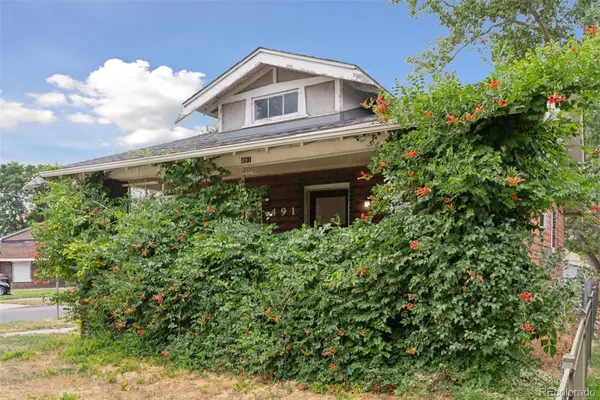 $750,000Active3 beds 2 baths1,694 sq. ft.
$750,000Active3 beds 2 baths1,694 sq. ft.491 S Franklin Street, Denver, CO 80209
MLS# 8722589Listed by: COMPASS - DENVER - Coming Soon
 $695,000Coming Soon3 beds 2 baths
$695,000Coming Soon3 beds 2 baths3033 Welton Street, Denver, CO 80205
MLS# 9090029Listed by: LEGACY 100 REAL ESTATE PARTNERS LLC - New
 $199,900Active0.07 Acres
$199,900Active0.07 Acres3222 N High Street, Denver, CO 80205
MLS# 9657568Listed by: REAL BROKER, LLC DBA REAL - New
 $615,000Active2 beds 2 baths1,409 sq. ft.
$615,000Active2 beds 2 baths1,409 sq. ft.2337 S Acoma Street, Denver, CO 80223
MLS# 2226698Listed by: EXP REALTY, LLC
