9890 E Ohio Avenue, Denver, CO 80247
Local realty services provided by:Better Homes and Gardens Real Estate Kenney & Company
9890 E Ohio Avenue,Denver, CO 80247
$769,000
- 4 Beds
- 3 Baths
- 2,558 sq. ft.
- Single family
- Active
Listed by: jim traynorTRAYNOR@KENTWOOD.COM,303-888-1711
Office: kentwood real estate dtc, llc.
MLS#:7749456
Source:ML
Price summary
- Price:$769,000
- Price per sq. ft.:$300.63
About this home
Mid-Century Modern Meets Modern Convenience in Park Forest. Park Forest—an impressive and often-overlooked enclave of fine Denver homes, intersected by the scenic, 70+ mile Highline Canal Trail. Right out your back gate, enjoy easy access to one of Denver’s most beloved pathways—perfect for walking, running, or biking to explore the city’s beauty. This striking Mid-Century Modern home has been tastefully remodeled to suit today’s lifestyle, blending open-concept design with timeless architectural character. Step inside to soaring vaulted ceilings and a truly open floor plan. If you prefer small, chopped-up rooms and a closed-off feel—this isn’t the home for you. Instead, the spacious kitchen serves as the heart of the home, featuring light quartz countertops, a large island, soft-close drawers, designer tile backsplash, and stainless-steel appliances. It flows seamlessly into the living and dining areas, creating multiple conversation spaces ideal for entertaining. Upstairs, you’ll find three bedrooms, including a generous primary suite with: A cozy wood-burning fireplace; Large windows overlooking the expansive backyard; Two closets; dual vanities with quartz counters; A remodeled, oversized shower. The lower level offers incredible versatility with: Garden-level/daylight windows; A second living space with another fireplace; A wet bar and fully remodeled ¾ bath; Laundry room and separate exterior entrance—great for guests, home office, or potential rental flexibility. The backyard is designed for both relaxation and play, with a south-facing covered patio, mature landscaping, and a large grassy area—ideal for BBQs, pets, or family fun. Other highlights include: Newer furnace and Central A/C; Brand-like new flooring & fresh interior paint; Dual vanities in two bathrooms; Attached two-car garage; Tree-lined lot with privacy and curb appeal. Take advantage of this rare opportunity to own a spacious, stylish & well-located home in one of Denver’s hidden gems.
Contact an agent
Home facts
- Year built:1967
- Listing ID #:7749456
Rooms and interior
- Bedrooms:4
- Total bathrooms:3
- Full bathrooms:1
- Living area:2,558 sq. ft.
Heating and cooling
- Cooling:Central Air
- Heating:Forced Air, Natural Gas
Structure and exterior
- Roof:Composition
- Year built:1967
- Building area:2,558 sq. ft.
- Lot area:0.2 Acres
Schools
- High school:George Washington
- Middle school:Place Bridge Academy
- Elementary school:Place Bridge Academy
Utilities
- Water:Public
- Sewer:Public Sewer
Finances and disclosures
- Price:$769,000
- Price per sq. ft.:$300.63
- Tax amount:$2,992 (2024)
New listings near 9890 E Ohio Avenue
- Coming Soon
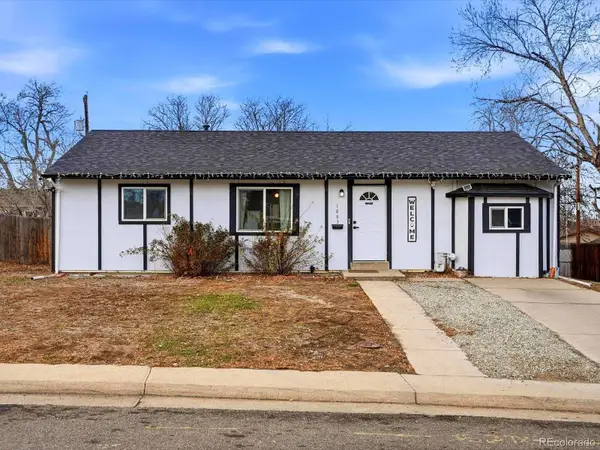 $444,000Coming Soon3 beds 2 baths
$444,000Coming Soon3 beds 2 baths1883 S Perry Way, Denver, CO 80219
MLS# 2338748Listed by: MEGASTAR REALTY - New
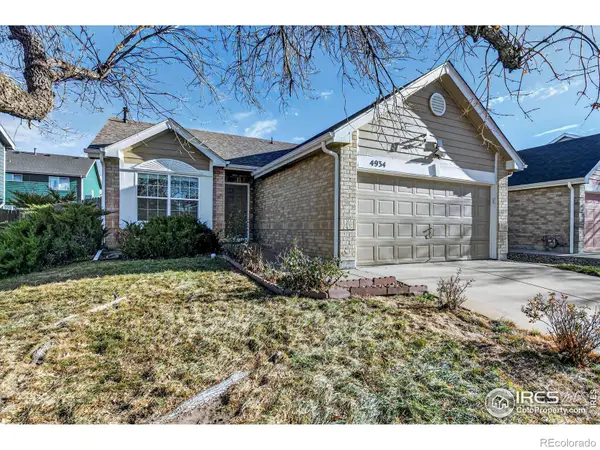 $420,000Active3 beds 1 baths2,114 sq. ft.
$420,000Active3 beds 1 baths2,114 sq. ft.4934 Enid Way, Denver, CO 80239
MLS# IR1048481Listed by: EXP REALTY LLC - New
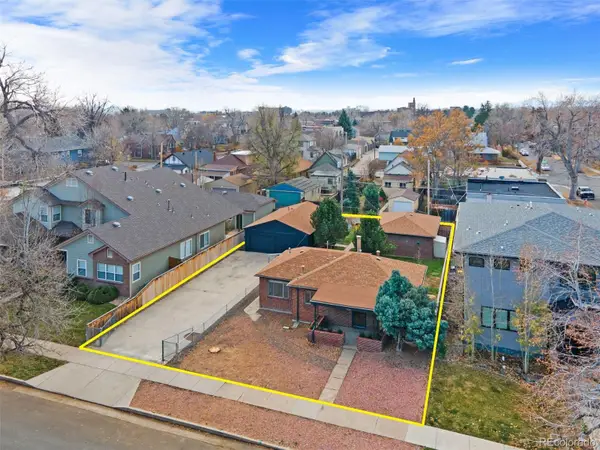 $900,000Active0.22 Acres
$900,000Active0.22 Acres3630 W 24th Avenue, Denver, CO 80211
MLS# 8156855Listed by: ALDEN SCHILLER III, INDIVIDUAL PROPRIETOR - New
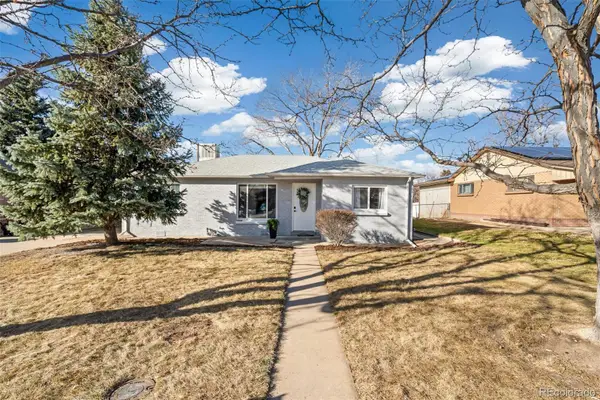 $549,900Active3 beds 2 baths1,473 sq. ft.
$549,900Active3 beds 2 baths1,473 sq. ft.4831 Depew Street, Denver, CO 80212
MLS# 9853146Listed by: BOUTIQUE HOMES LLC - New
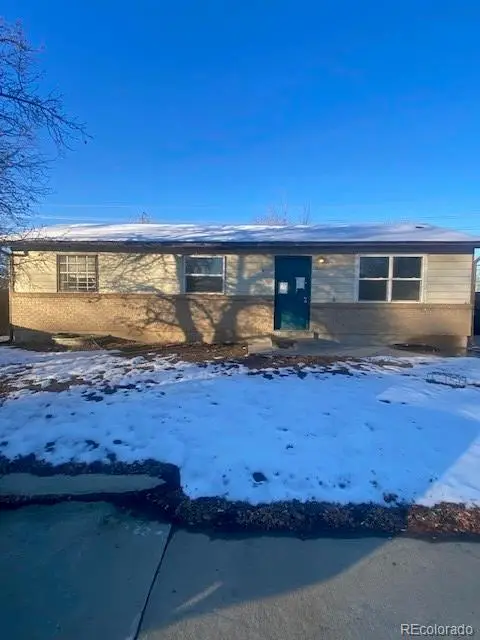 $349,900Active3 beds 2 baths2,078 sq. ft.
$349,900Active3 beds 2 baths2,078 sq. ft.13201 Randolph Place, Denver, CO 80239
MLS# 2899281Listed by: MARKET PLACE REALTY - New
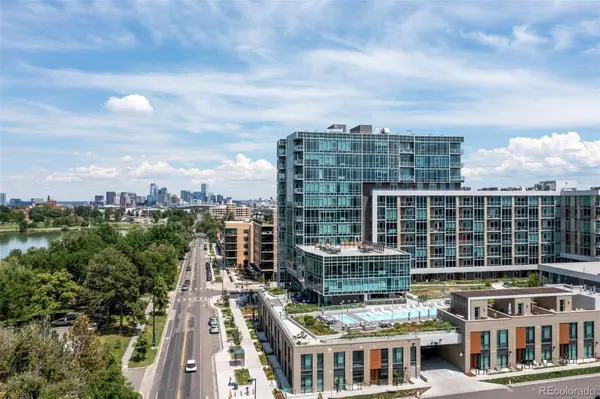 $585,000Active1 beds 2 baths951 sq. ft.
$585,000Active1 beds 2 baths951 sq. ft.4200 W 17th Avenue #619, Denver, CO 80204
MLS# 4620166Listed by: CENTURY 21 ELEVATED REAL ESTATE - Open Sat, 11am to 1pmNew
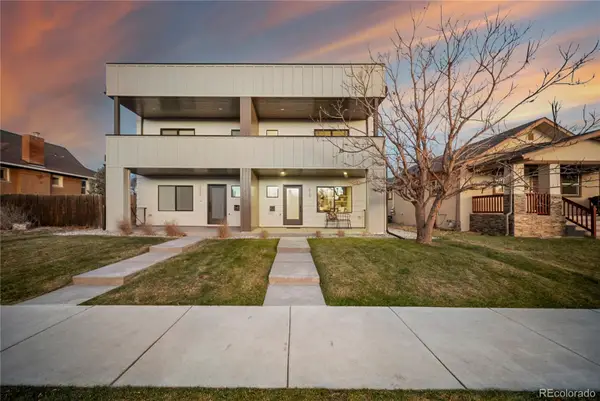 $1,075,000Active4 beds 5 baths3,395 sq. ft.
$1,075,000Active4 beds 5 baths3,395 sq. ft.2538 S Acoma Street, Denver, CO 80223
MLS# 9305022Listed by: COMPASS - DENVER - New
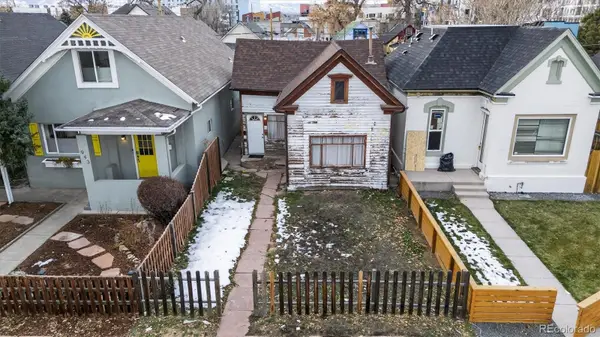 $350,000Active2 beds 1 baths739 sq. ft.
$350,000Active2 beds 1 baths739 sq. ft.945 Lipan Street, Denver, CO 80204
MLS# 3328828Listed by: RE/MAX MOMENTUM - New
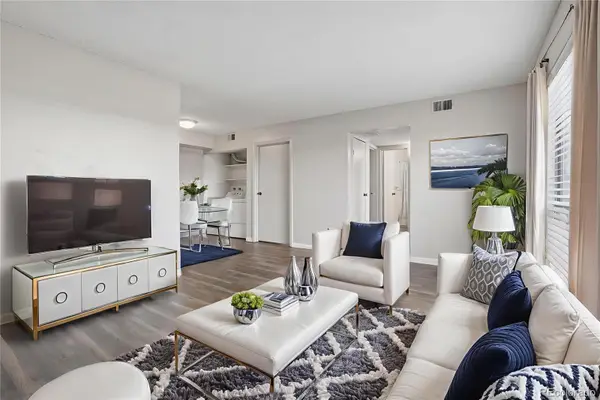 $275,000Active2 beds 1 baths871 sq. ft.
$275,000Active2 beds 1 baths871 sq. ft.3550 S Harlan Street #124, Denver, CO 80235
MLS# 4263022Listed by: EQUITY COLORADO REAL ESTATE - New
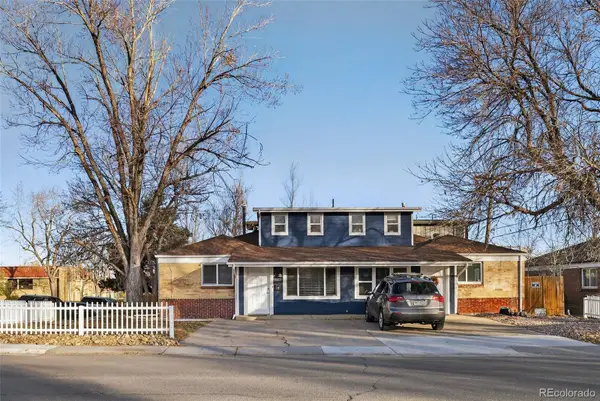 $975,000Active6 beds 4 baths3,110 sq. ft.
$975,000Active6 beds 4 baths3,110 sq. ft.5101-5105 E 8th Avenue, Denver, CO 80220
MLS# 9473282Listed by: YOUR CASTLE REAL ESTATE INC
