9962 E 60th Avenue, Denver, CO 80238
Local realty services provided by:Better Homes and Gardens Real Estate Kenney & Company
9962 E 60th Avenue,Denver, CO 80238
$799,900
- 4 Beds
- 4 Baths
- 2,749 sq. ft.
- Single family
- Active
Listed by: ryan obrienryan@orioncolorado.com,720-353-0170
Office: orion real estate
MLS#:2438121
Source:ML
Price summary
- Price:$799,900
- Price per sq. ft.:$290.98
- Monthly HOA dues:$49
About this home
Beautifully Designed Home in Desirable Northfield Neighborhood — Quiet Street Across from Open Space!
This stunning 4-bedroom, 3.5-bath home in highly sought-after Northfield blends modern comfort with elegant design in a peaceful setting on a quiet street. The home features an open floor plan perfect for entertaining, with seamless flow between living, dining, and kitchen spaces. The kitchen boasts designer lighting and premium finishes, while the large sliding glass door with custom electric curtains opens to a beautiful custom patio for effortless indoor-outdoor living.
The spacious primary suite offers a luxurious bath with an oversized shower pre-plumbed for a steamer, creating a spa-like retreat. Interior highlights include plantation shutters throughout, LVP flooring on the stairs and entire second floor, and a custom-designed room ideal for a home office or workout space.
The garage is a dream, featuring durable epoxy flooring, ceiling-mounted storage racks, and built-in cabinets. Outdoor living shines with custom landscaping, a built-in fire-pit, and a relaxing hot tub — perfect for gatherings or quiet evenings under the stars. The dog run on the West side of the home has been thoughtfully designed with a sprinkler head to wash away pet waste, and is accessed from inside the garage.
Located directly across from open space, this home offers privacy, scenic views, and a true sense of serenity. Every detail has been thoughtfully designed for comfort, style, and livability — a true gem in one of Northfield’s most desirable locations!
Seller is a Colorado licensed Real Estate Broker. Listing Broker and Seller are related.
Contact an agent
Home facts
- Year built:2019
- Listing ID #:2438121
Rooms and interior
- Bedrooms:4
- Total bathrooms:4
- Full bathrooms:3
- Half bathrooms:1
- Living area:2,749 sq. ft.
Heating and cooling
- Cooling:Central Air
- Heating:Forced Air, Natural Gas
Structure and exterior
- Roof:Composition
- Year built:2019
- Building area:2,749 sq. ft.
- Lot area:0.07 Acres
Schools
- High school:Northfield
- Middle school:McAuliffe International
- Elementary school:Willow
Utilities
- Water:Public
- Sewer:Public Sewer
Finances and disclosures
- Price:$799,900
- Price per sq. ft.:$290.98
- Tax amount:$7,341 (2024)
New listings near 9962 E 60th Avenue
- New
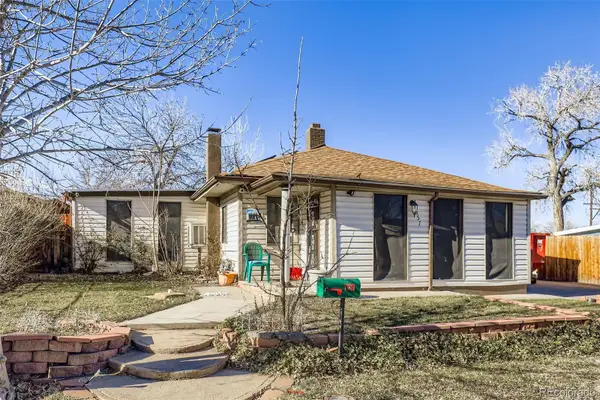 $400,000Active4 beds 1 baths1,418 sq. ft.
$400,000Active4 beds 1 baths1,418 sq. ft.657 Meade Street, Denver, CO 80204
MLS# 9017178Listed by: THE BLOCK INC - Coming Soon
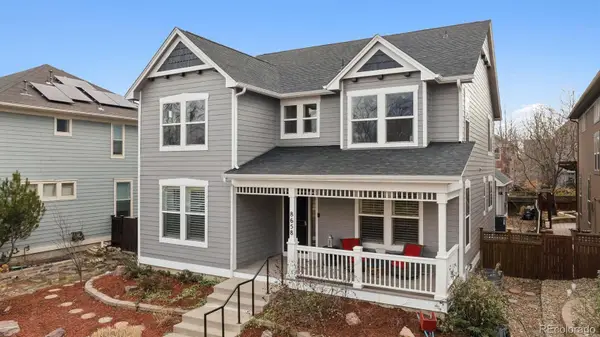 $1,295,000Coming Soon4 beds 5 baths
$1,295,000Coming Soon4 beds 5 baths8658 E 25th Drive, Denver, CO 80238
MLS# 5449281Listed by: LIV SOTHEBY'S INTERNATIONAL REALTY - New
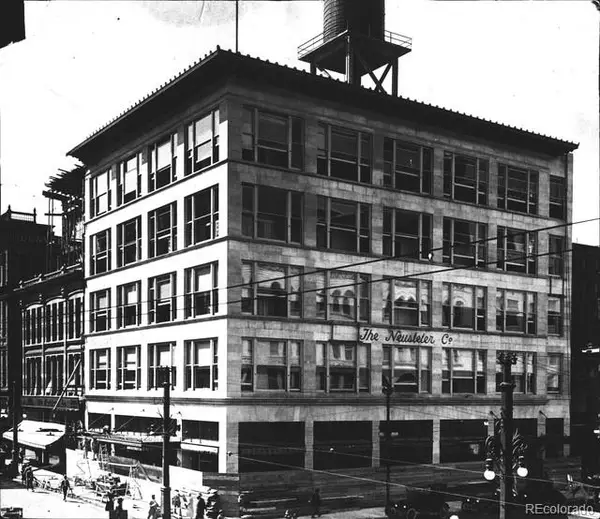 $360,000Active2 beds 1 baths1,365 sq. ft.
$360,000Active2 beds 1 baths1,365 sq. ft.720 16th Street Mall #421, Denver, CO 80202
MLS# 3760420Listed by: HOMESMART REALTY - Coming Soon
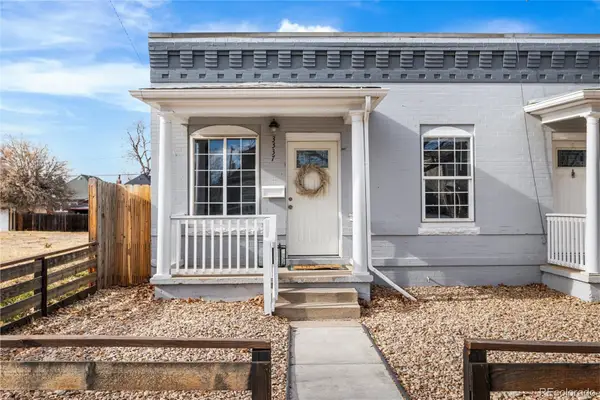 $395,000Coming Soon1 beds 1 baths
$395,000Coming Soon1 beds 1 baths3337 N Williams Street, Denver, CO 80205
MLS# 1680822Listed by: COMPASS - DENVER - New
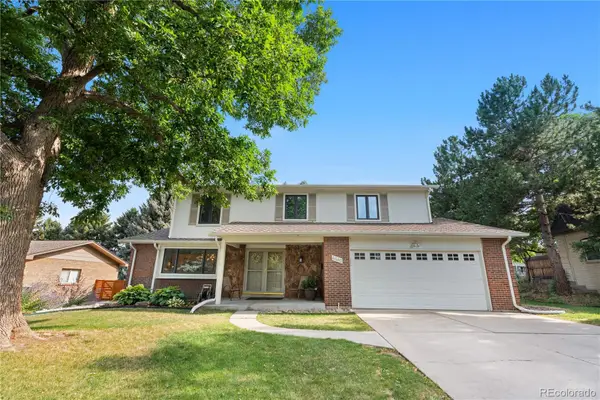 $825,000Active5 beds 4 baths2,827 sq. ft.
$825,000Active5 beds 4 baths2,827 sq. ft.4640 W Princeton Avenue, Denver, CO 80236
MLS# 4907564Listed by: EXP REALTY, LLC - New
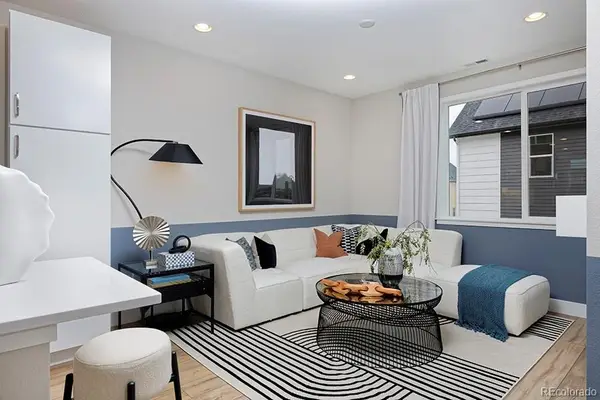 $449,000Active2 beds 3 baths1,357 sq. ft.
$449,000Active2 beds 3 baths1,357 sq. ft.3115 W Bates Avenue, Denver, CO 80236
MLS# 3931820Listed by: REAL BROKER, LLC DBA REAL - New
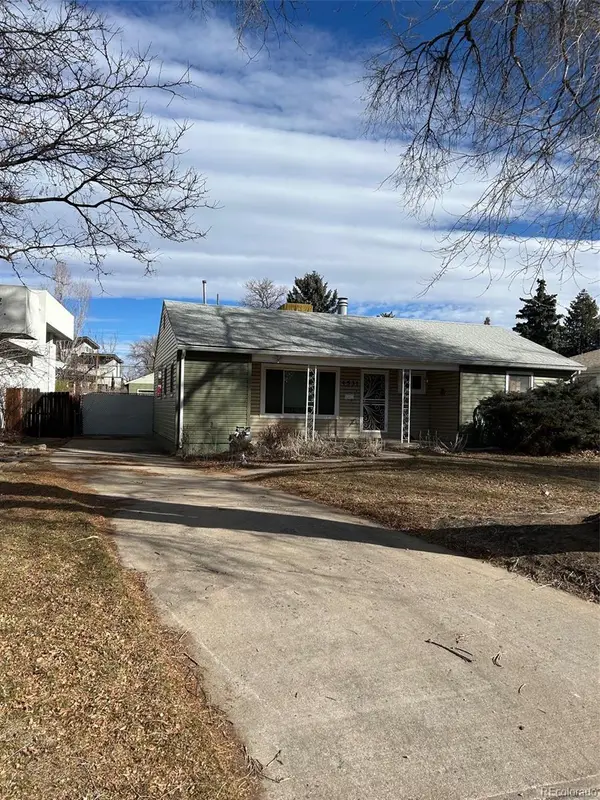 $499,000Active2 beds 2 baths1,789 sq. ft.
$499,000Active2 beds 2 baths1,789 sq. ft.4531 E Dartmouth Avenue, Denver, CO 80222
MLS# 8897319Listed by: YOUR CASTLE REAL ESTATE INC - Coming Soon
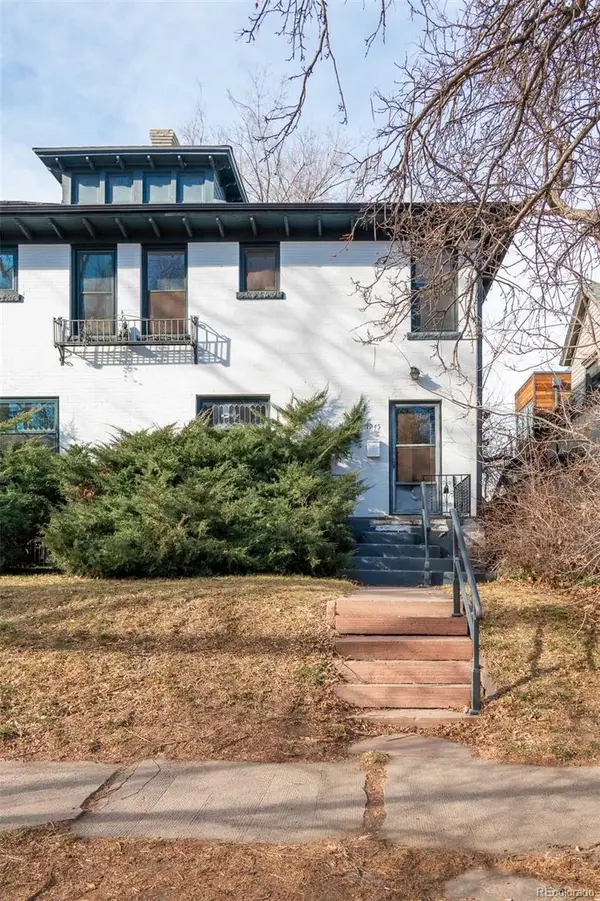 $559,000Coming Soon3 beds 2 baths
$559,000Coming Soon3 beds 2 baths1245 Elizabeth Street, Denver, CO 80206
MLS# 9295256Listed by: KENTWOOD REAL ESTATE CHERRY CREEK - Coming Soon
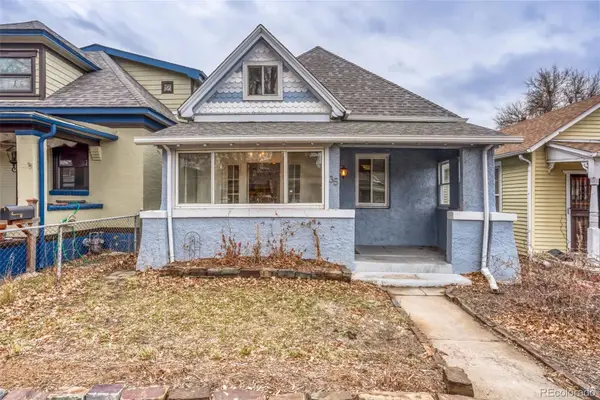 $649,900Coming Soon3 beds 2 baths
$649,900Coming Soon3 beds 2 baths35 N Fox Street, Denver, CO 80223
MLS# 6210286Listed by: MONDO WEST REAL ESTATE - Coming Soon
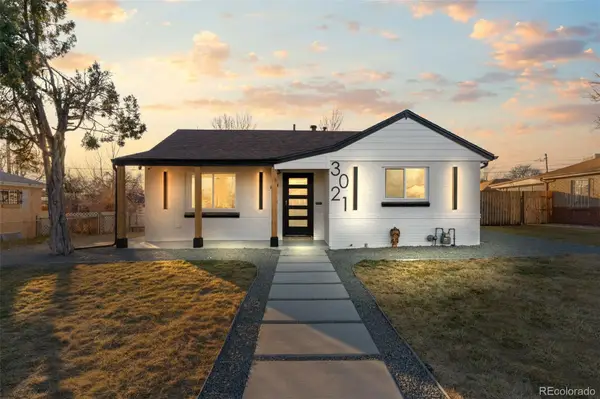 $965,000Coming Soon5 beds 3 baths
$965,000Coming Soon5 beds 3 baths3021 Locust Street, Denver, CO 80207
MLS# 4863265Listed by: EXP REALTY, LLC
