1109 Royal Coachman Boulevard, Dillon, CO 80435
Local realty services provided by:Better Homes and Gardens Real Estate Kenney & Company
1109 Royal Coachman Boulevard,Dillon, CO 80435
$975,000
- 3 Beds
- 3 Baths
- 1,601 sq. ft.
- Multi-family
- Active
Listed by: tony giacone
Office: keller williams top of rockies
MLS#:S1063926
Source:CO_SAR
Price summary
- Price:$975,000
- Price per sq. ft.:$608.99
- Monthly HOA dues:$460
About this home
Highly Sought-After Meadow Wood Duplex Backing to Open Space! This beautifully maintained Summit Cove duplex features a bright, open floor plan filled with natural light. The main level offers a comfortable living and kitchen area with a gas fireplace and access to a deck overlooking serene open space. The thoughtful layout provides excellent separation between bedrooms, each located on its own level, and includes a lower-level secondary living room that opens to a fenced yard and patio—perfect for relaxing or entertaining. Upgrades include hardwood flooring, granite countertops, and sweeping views of the Continental Divide. Step outside and enjoy direct access to National Forest land with endless hiking and mountain biking trails. Additional features include a one-car garage with EV charging, a large bonus storage room, and solar panels for energy efficiency. Don’t miss this exceptional opportunity to own in one of Summit County’s more desirable neighborhoods!
Contact an agent
Home facts
- Year built:2005
- Listing ID #:S1063926
- Added:96 day(s) ago
- Updated:January 07, 2026 at 03:34 PM
Rooms and interior
- Bedrooms:3
- Total bathrooms:3
- Full bathrooms:3
- Living area:1,601 sq. ft.
Heating and cooling
- Heating:Baseboard, Electric
Structure and exterior
- Roof:Asphalt
- Year built:2005
- Building area:1,601 sq. ft.
- Lot area:0.03 Acres
Utilities
- Water:Public, Water Available
- Sewer:Connected, Public Sewer, Sewer Available, Sewer Connected
Finances and disclosures
- Price:$975,000
- Price per sq. ft.:$608.99
- Tax amount:$3,166 (2024)
New listings near 1109 Royal Coachman Boulevard
- Open Sat, 2 to 4pmNew
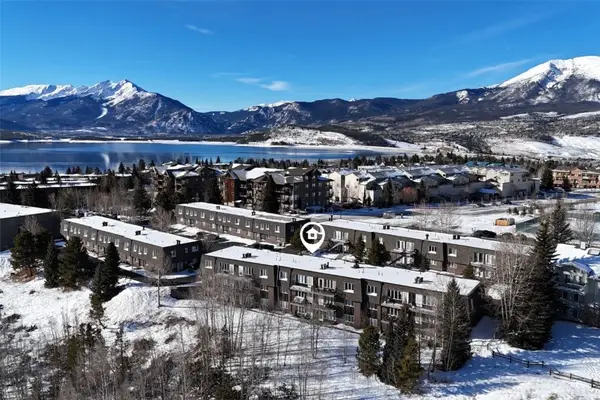 $615,000Active2 beds 2 baths784 sq. ft.
$615,000Active2 beds 2 baths784 sq. ft.240 E La Bonte Street #47, Dillon, CO 80435
MLS# S1065858Listed by: KELLER WILLIAMS TOP OF ROCKIES - New
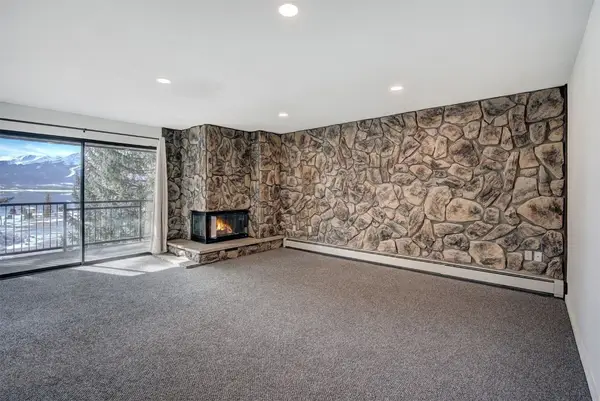 $549,000Active1 beds 1 baths822 sq. ft.
$549,000Active1 beds 1 baths822 sq. ft.120 E La Bonte Street #202, Dillon, CO 80435
MLS# S1065901Listed by: KELLER WILLIAMS TOP OF ROCKIES - New
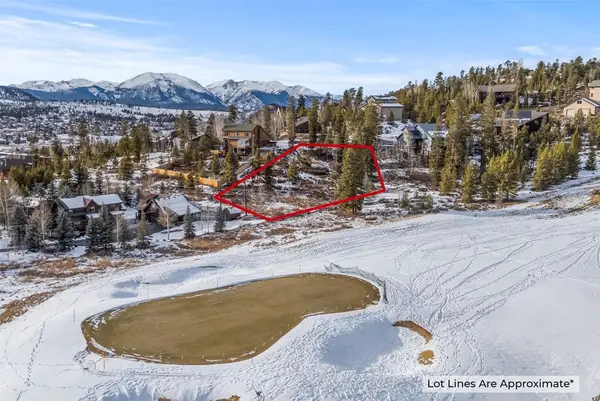 $775,000Active0.47 Acres
$775,000Active0.47 Acres442 Idlewild Drive, Dillon, CO 80435
MLS# S1065785Listed by: KELLER WILLIAMS TOP OF ROCKIES - New
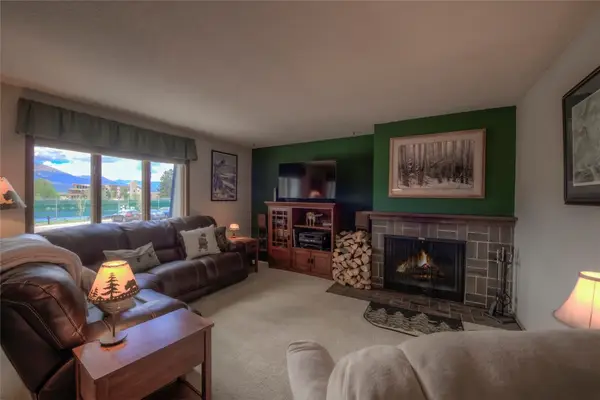 $600,000Active2 beds 2 baths784 sq. ft.
$600,000Active2 beds 2 baths784 sq. ft.240 E La Bonte Street #35, Dillon, CO 80435
MLS# S1065850Listed by: RE/MAX PROPERTIES OF THE SUMMIT - New
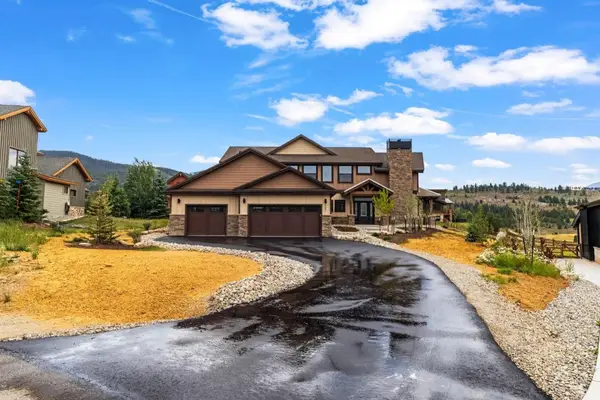 $2,159,000Active5 beds 6 baths4,772 sq. ft.
$2,159,000Active5 beds 6 baths4,772 sq. ft.101 Mule Deer Court, Dillon, CO 80435
MLS# S1065879Listed by: PAFFRATH & THOMAS R.E.S.C - New
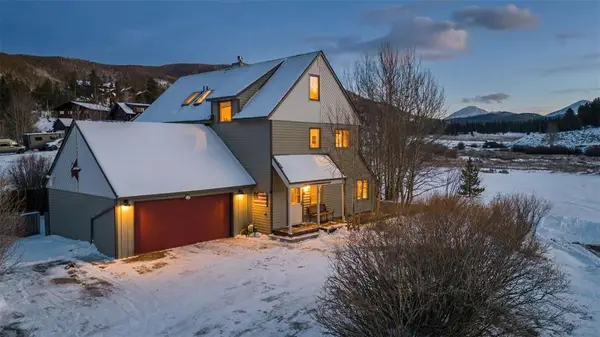 $1,395,000Active4 beds 4 baths2,843 sq. ft.
$1,395,000Active4 beds 4 baths2,843 sq. ft.994 Summit Drive, Dillon, CO 80435
MLS# S1065773Listed by: COLDWELL BANKER MOUNTAIN PROPERTIES - New
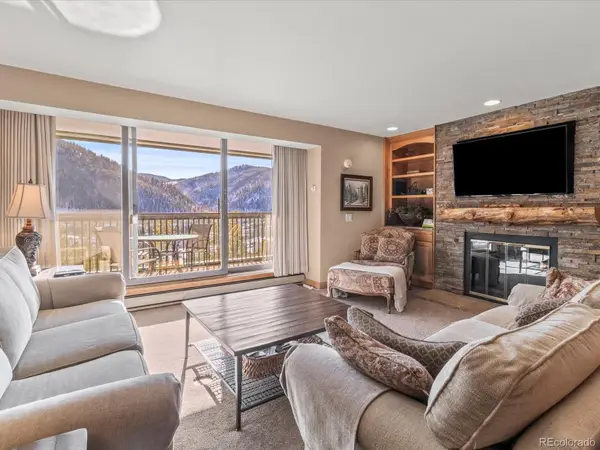 $889,000Active2 beds 3 baths1,513 sq. ft.
$889,000Active2 beds 3 baths1,513 sq. ft.22097 Saints John Road #2540, Dillon, CO 80435
MLS# 4401940Listed by: RE/MAX ALLIANCE 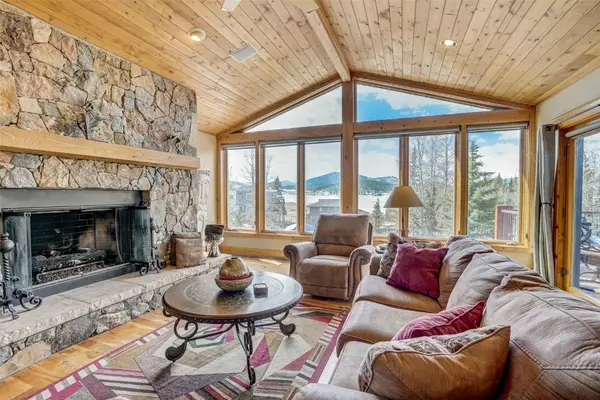 $2,790,000Active6 beds 6 baths5,196 sq. ft.
$2,790,000Active6 beds 6 baths5,196 sq. ft.145 Gold Run Circle, Dillon, CO 80435
MLS# S1064336Listed by: RE/MAX PROPERTIES OF THE SUMMIT $459,000Active2 beds 2 baths739 sq. ft.
$459,000Active2 beds 2 baths739 sq. ft.475 Straight Creek Drive #302, Dillon, CO 80435
MLS# S1065713Listed by: LIV SOTHEBY'S I.R.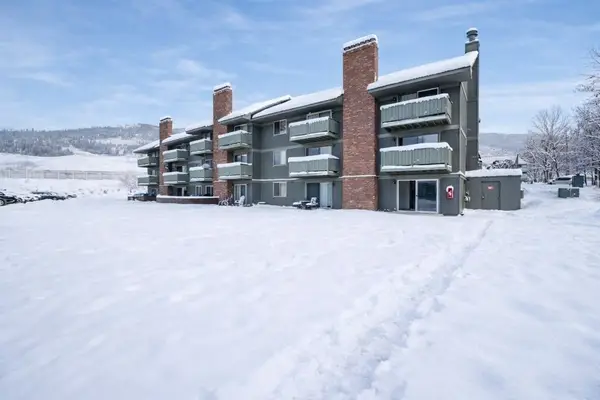 $345,000Active1 beds 1 baths584 sq. ft.
$345,000Active1 beds 1 baths584 sq. ft.803 Straight Creek Drive #101, Dillon, CO 80435
MLS# S1065710Listed by: COLORADO R.E. SUMMIT COUNTY
