14 Arabella Drive #6516, Dillon, CO 80435
Local realty services provided by:Better Homes and Gardens Real Estate Kenney & Company
14 Arabella Drive #6516,Dillon, CO 80435
$950,000
- 2 Beds
- 2 Baths
- 1,042 sq. ft.
- Condominium
- Active
Listed by: andy verleger, ben maloneverlegerhomes@gmail.com,303-949-5242
Office: westbound realty, llc.
MLS#:7516910
Source:ML
Price summary
- Price:$950,000
- Price per sq. ft.:$911.71
- Monthly HOA dues:$1,080
About this home
Nestled in the coveted Settlers Creek neighborhood of Keystone, this beautifully designed residence offers the perfect blend of alpine serenity and year-round mountain adventure. Surrounded by towering pines and whispering aspens, this quiet, picturesque community sits just minutes from the energy of River Run Village while delivering a peaceful escape all your own. Whether you're chasing powder days or summer wildflowers, this home is your ideal basecamp. Explore miles of hiking and biking trails, river activities, or spend sunny afternoons at nearby Lake Dillon. In winter, with over 250” of snowfall last season, Keystone Resort delivers world-class skiing and riding! It's only a 15-minute walk or quick shuttle ride via the Orange Route to the River Run Gondola. Step inside through your private ground-floor entry, complete with an exclusive ski and board locker and a spacious mudroom for dropping boots and gear after a day outdoors. The open-concept living area offers a dedicated dining space for après gatherings and a kitchen outfitted with granite counters, high-end stainless steel appliances, custom cabinetry, and a generous island perfect for quick breakfasts before the lifts. The inviting living room features a gas fireplace, plentiful windows, and access to a secluded patio where you can relax to the sounds of birds and wind in the trees. The spacious primary suite boasts a five-piece en-suite bathroom, offering a quiet retreat after adventurous days. The second bedroom features vaulted ceilings—ideal for bunk beds and comfortably sleeping four, making it perfect for hosting family or friends. Residents of Settlers Creek enjoy premium amenities including two outdoor hot tubs, a year-round heated pool, and the historic Minnie's Cabin—featuring a billiards table, wet bar, changing rooms, and a cozy stone fireplace. Whether you’re seeking a mountain getaway, full-time escape, or investment property, this Settlers Creek gem delivers mountain living at its finest.
Contact an agent
Home facts
- Year built:2005
- Listing ID #:7516910
Rooms and interior
- Bedrooms:2
- Total bathrooms:2
- Full bathrooms:2
- Living area:1,042 sq. ft.
Heating and cooling
- Heating:Radiant
Structure and exterior
- Roof:Composition
- Year built:2005
- Building area:1,042 sq. ft.
Schools
- High school:Summit
- Middle school:Summit
- Elementary school:Summit Cove
Utilities
- Water:Public
- Sewer:Public Sewer
Finances and disclosures
- Price:$950,000
- Price per sq. ft.:$911.71
- Tax amount:$3,043 (2024)
New listings near 14 Arabella Drive #6516
- New
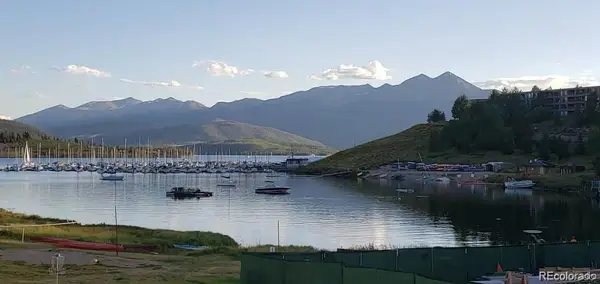 $589,500Active1 beds 1 baths498 sq. ft.
$589,500Active1 beds 1 baths498 sq. ft.410 Tenderfoot Street #44, Dillon, CO 80435
MLS# 4951481Listed by: HOMESMART - New
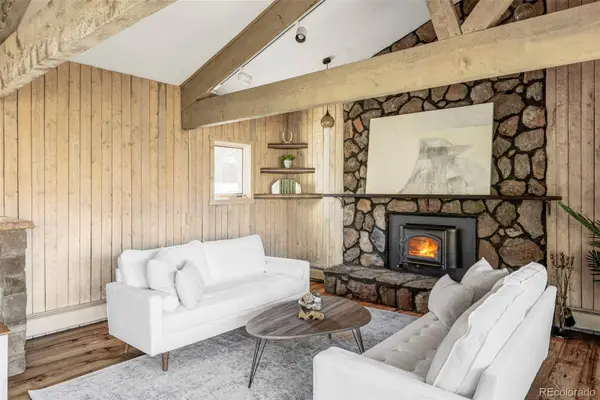 $1,195,000Active4 beds 2 baths1,673 sq. ft.
$1,195,000Active4 beds 2 baths1,673 sq. ft.297 Deer Path Road, Dillon, CO 80435
MLS# 4385100Listed by: COMPASS- BRECKENRIDGE - New
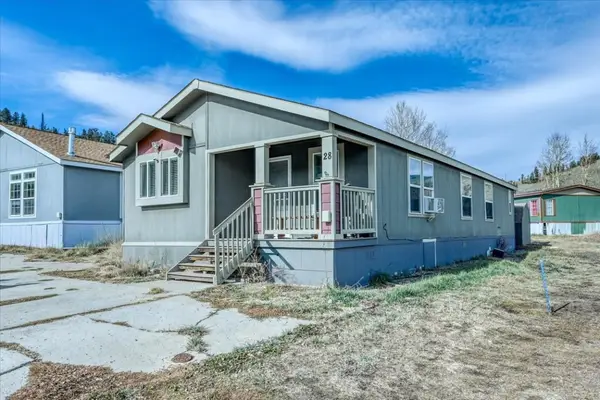 $270,000Active3 beds 2 baths1,224 sq. ft.
$270,000Active3 beds 2 baths1,224 sq. ft.28 Maroon Peak Circle, Dillon, CO 80435
MLS# S1064196Listed by: RE/MAX PROPERTIES OF THE SUMMIT - New
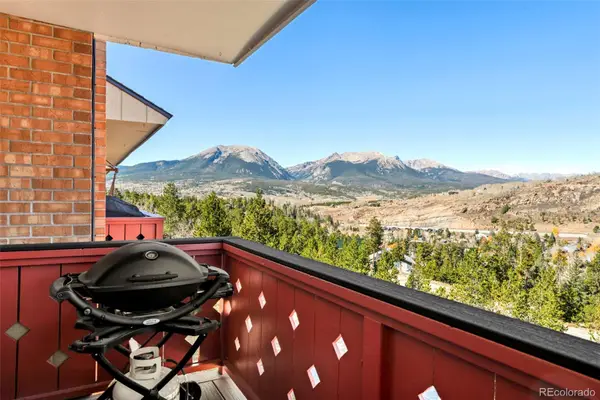 $385,000Active1 beds 1 baths554 sq. ft.
$385,000Active1 beds 1 baths554 sq. ft.150 Evergreen Road #304, Dillon, CO 80435
MLS# 9396319Listed by: MILEHIMODERN - New
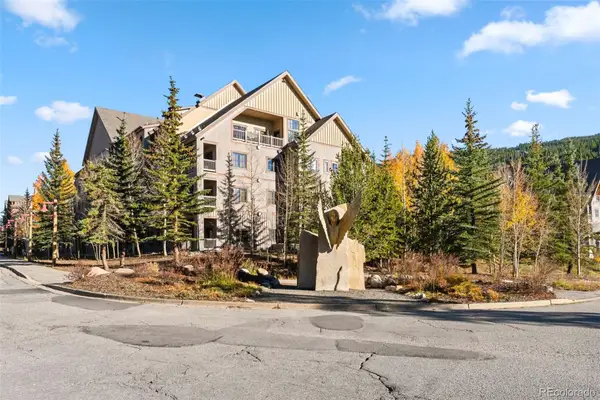 $799,000Active2 beds 2 baths835 sq. ft.
$799,000Active2 beds 2 baths835 sq. ft.135 Dercum Drive #8615, Dillon, CO 80435
MLS# 9296957Listed by: HOMESMART - New
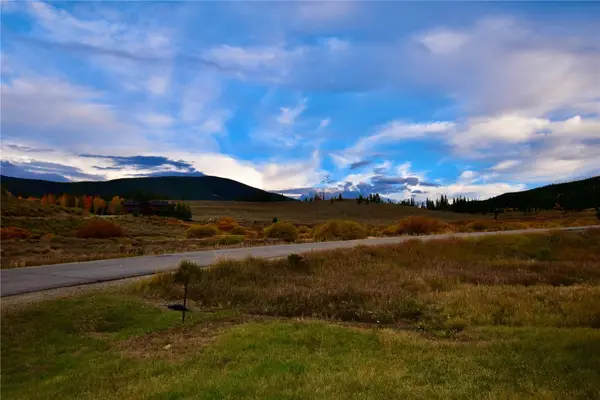 $199,000Active3 beds 2 baths1,216 sq. ft.
$199,000Active3 beds 2 baths1,216 sq. ft.152 Pike Peak Place, Dillon, CO 80435
MLS# S1064179Listed by: RE/MAX PROPERTIES OF THE SUMMIT 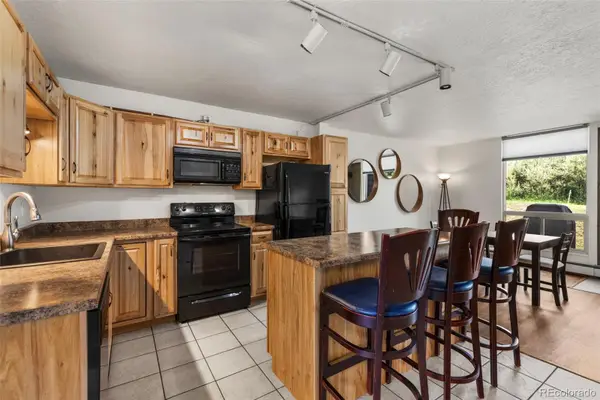 $589,000Active3 beds 3 baths1,105 sq. ft.
$589,000Active3 beds 3 baths1,105 sq. ft.390 Straight Creek Drive #307, Dillon, CO 80435
MLS# 6463711Listed by: SLIFER SMITH & FRAMPTON - SUMMIT COUNTY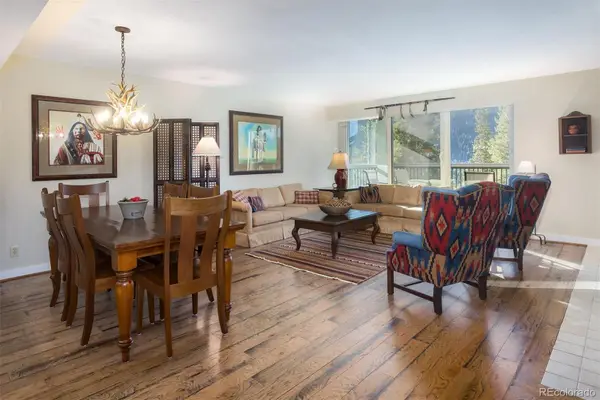 $789,000Pending2 beds 2 baths1,316 sq. ft.
$789,000Pending2 beds 2 baths1,316 sq. ft.22097 Saints John Road #2526, Dillon, CO 80435
MLS# 5124762Listed by: SUMMIT REAL ESTATE-THE SIMSON GROUP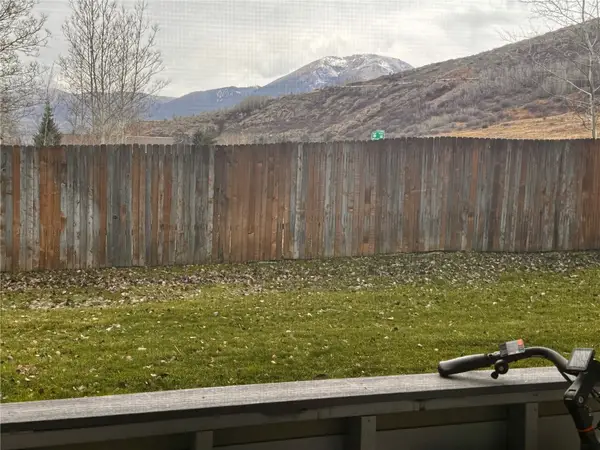 $210,264Active1 beds 1 baths570 sq. ft.
$210,264Active1 beds 1 baths570 sq. ft.475 Straight Creek Drive #103, Dillon, CO 80435
MLS# S1064092Listed by: MOUNTAIN METRO REAL ESTATE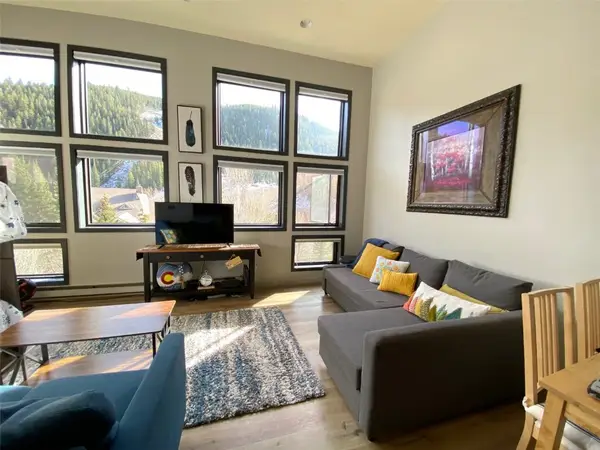 $615,000Pending1 beds 1 baths488 sq. ft.
$615,000Pending1 beds 1 baths488 sq. ft.1211 W Keystone Road Road #2799, Dillon, CO 80435
MLS# S1064062Listed by: CYNTHIA SELLS THE SUMMIT
