14 Arabella Drive #6519, Dillon, CO 80435
Local realty services provided by:Better Homes and Gardens Real Estate Kenney & Company
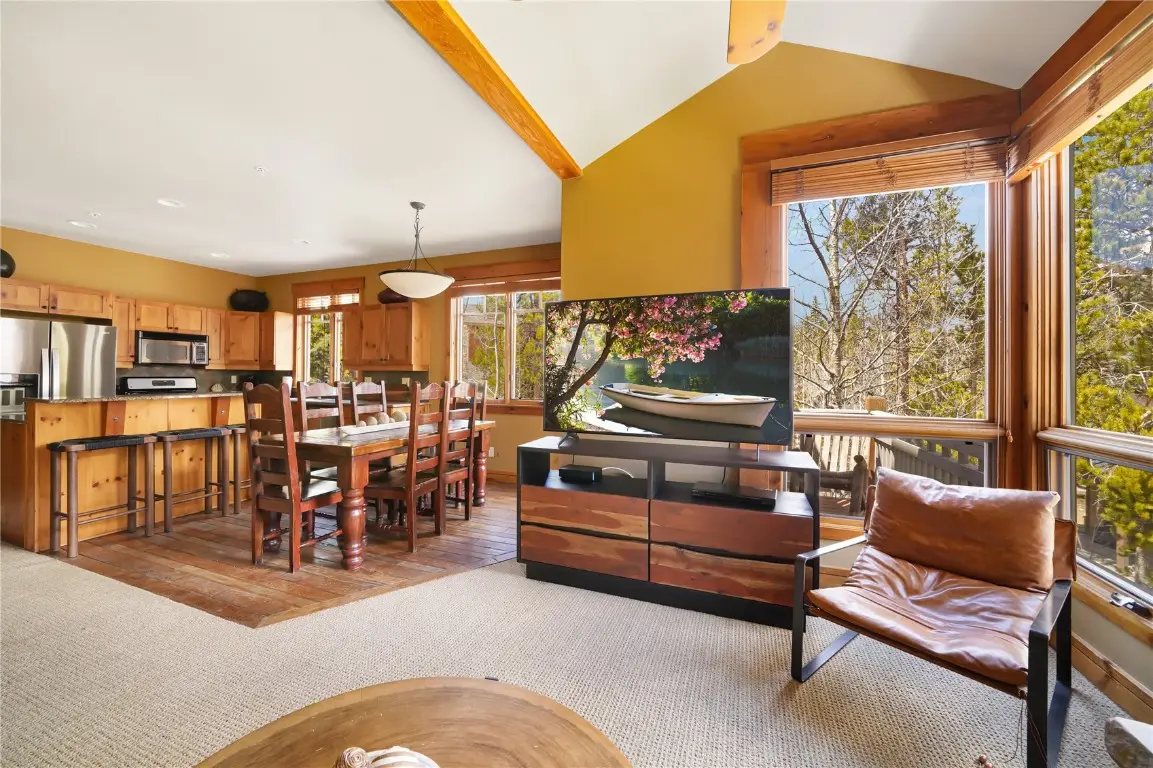
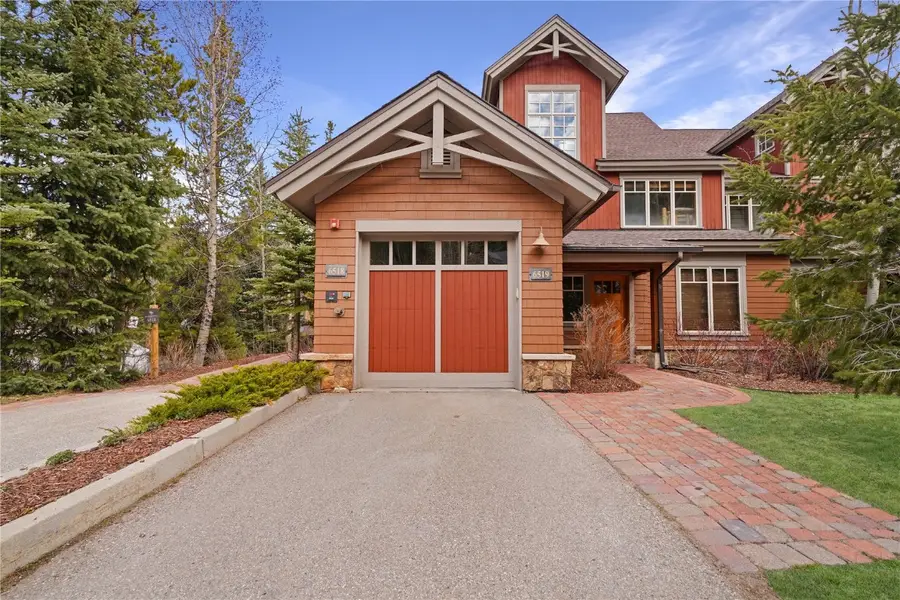

14 Arabella Drive #6519,Dillon, CO 80435
$1,399,995
- 3 Beds
- 3 Baths
- 1,648 sq. ft.
- Townhouse
- Pending
Listed by:kelly gafa
Office:colorado r.e. summit county
MLS#:S1057626
Source:CO_SAR
Price summary
- Price:$1,399,995
- Price per sq. ft.:$849.51
- Monthly HOA dues:$1,565
About this home
Welcome to this corner townhome in Keystone’s coveted Settlers Creek neighborhood! With 3 bedrooms, 3 bathrooms, and an inviting open floor plan, this mountain retreat is designed for both entertaining and relaxation. Soak in the mountain views through big picture windows offering tons of natural light and highlighting the cozy stone fireplace and spacious living area. The large kitchen with granite countertops and a gas cooktop, perfect for whipping up meals after a day of adventure. The main floor also features a kids’ bunk room, 3/4 bath, a second bedroom with an ensuite bath, an in-unit washer and dryer, and plenty of storage. Escape upstairs to the private primary suite with vaulted ceilings, a second fireplace, and a 5-piece ensuite bathroom. An attached heated garage means no scraping snow off your car in the winter, and the entry-foyer keeps all your boots, coats, and gear organized and out of the way. Located directly across from extra parking and Mimi’s Cabin -the neighborhood’s clubhouse, where you can enjoy extra lounging space, a heated pool, and hot tub for year-round fun. Located on the bus route for quick and easy access to the base of Keystone.
Whether you’re searching for a short-term rental, a second home, or your primary residence, this home checks all the boxes for mountain living. Don’t miss out—your Keystone adventure starts here!
Contact an agent
Home facts
- Year built:2005
- Listing Id #:S1057626
- Added:99 day(s) ago
- Updated:July 22, 2025 at 03:39 AM
Rooms and interior
- Bedrooms:3
- Total bathrooms:3
- Full bathrooms:2
- Living area:1,648 sq. ft.
Heating and cooling
- Heating:Radiant
Structure and exterior
- Roof:Asphalt
- Year built:2005
- Building area:1,648 sq. ft.
Schools
- High school:Summit
- Middle school:Summit
- Elementary school:Summit Cove
Utilities
- Water:Public, Water Available
- Sewer:Connected, Sewer Available, Sewer Connected
Finances and disclosures
- Price:$1,399,995
- Price per sq. ft.:$849.51
- Tax amount:$4,642 (2024)
New listings near 14 Arabella Drive #6519
- New
 $459,000Active1 beds 1 baths578 sq. ft.
$459,000Active1 beds 1 baths578 sq. ft.130 Evergreen Road #106, Dillon, CO 80435
MLS# S1062087Listed by: CORNERSTONE RE ROCKY MOUNTAINS - New
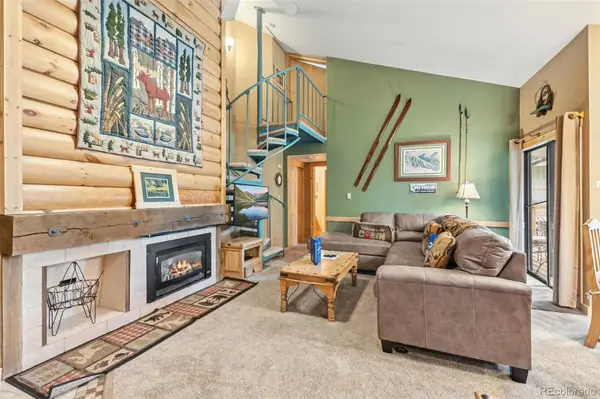 $195,000Active2 beds 1 baths991 sq. ft.
$195,000Active2 beds 1 baths991 sq. ft.1937 Soda Ridge Road #1126, Dillon, CO 80435
MLS# 5976751Listed by: CORNERSTONE REAL ESTATE CO, LLC  $465,000Pending2 beds 2 baths762 sq. ft.
$465,000Pending2 beds 2 baths762 sq. ft.1043 Straight Creek Drive #104, Dillon, CO 80435
MLS# S1062018Listed by: CORNERSTONE REAL ESTATE CO.- Open Fri, 11am to 4pmNew
 $799,000Active2 beds 1 baths1,020 sq. ft.
$799,000Active2 beds 1 baths1,020 sq. ft.160 Labonte, Dillon, CO 80435
MLS# 4920555Listed by: RE/MAX PROPERTIES OF THE SUMMIT - New
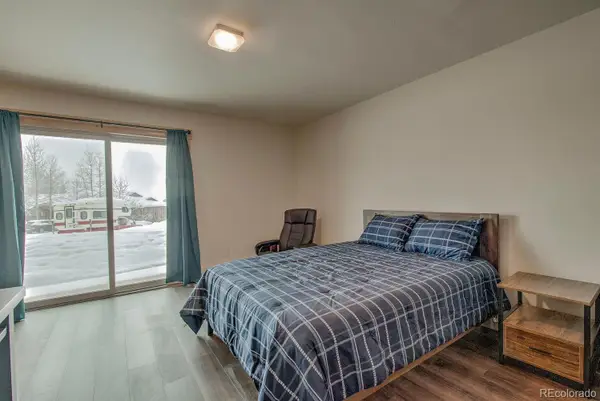 $310,000Active-- beds 1 baths359 sq. ft.
$310,000Active-- beds 1 baths359 sq. ft.1133 Straight Creek Drive #J108, Dillon, CO 80435
MLS# 7877666Listed by: DERRICK FOWLER 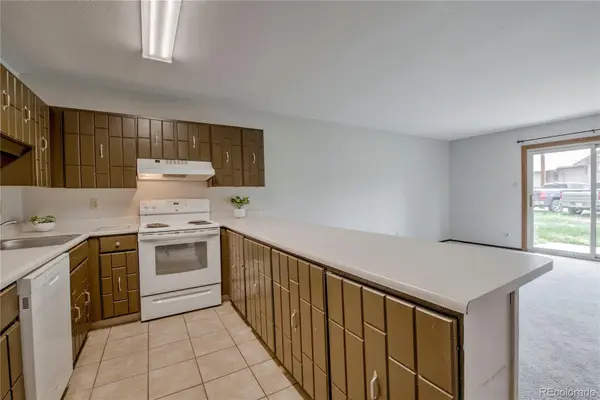 $420,000Pending2 beds 2 baths762 sq. ft.
$420,000Pending2 beds 2 baths762 sq. ft.1163 Straight Creek Drive #I102, Dillon, CO 80435
MLS# 5425974Listed by: OMNI REAL ESTATE COMPANY INC- New
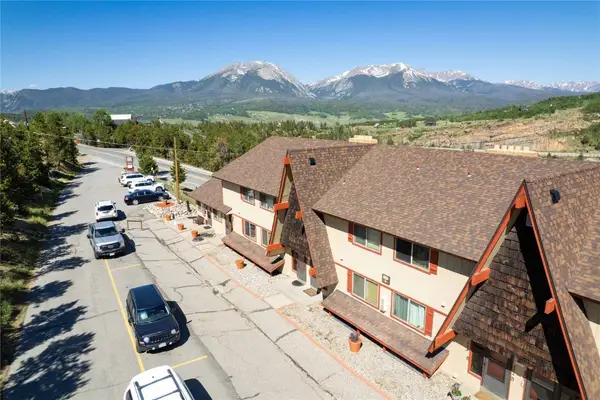 $389,000Active1 beds 1 baths501 sq. ft.
$389,000Active1 beds 1 baths501 sq. ft.110 Evergreen Road #201, Dillon, CO 80435
MLS# S1061952Listed by: THE GONGLOFF GROUP - New
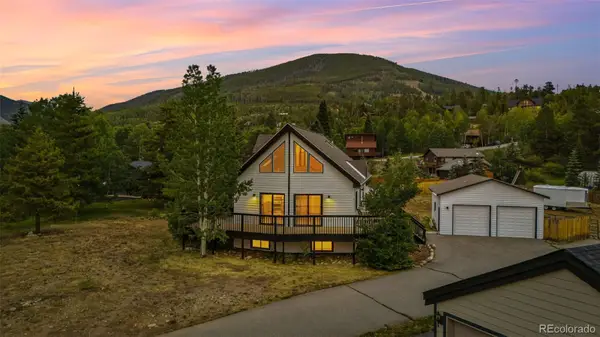 $1,290,000Active4 beds 3 baths2,538 sq. ft.
$1,290,000Active4 beds 3 baths2,538 sq. ft.114 Big Elk Road, Dillon, CO 80435
MLS# 3565377Listed by: CENTURY 21 PROSPERITY - Open Fri, 11am to 4pmNew
 $799,000Active2 beds 2 baths1,020 sq. ft.
$799,000Active2 beds 2 baths1,020 sq. ft.160 E La Bonte Street #203, Dillon, CO 80435
MLS# S1061957Listed by: RE/MAX PROPERTIES OF THE SUMMIT - New
 $335,000Active1 beds 1 baths584 sq. ft.
$335,000Active1 beds 1 baths584 sq. ft.753 Straight Creek Drive #103, Dillon, CO 80435
MLS# S1061919Listed by: EXP REALTY LLC - RESORT EXPERTS

