182 Idlewild Drive, Dillon, CO 80435
Local realty services provided by:Better Homes and Gardens Real Estate Kenney & Company
182 Idlewild Drive,Dillon, CO 80435
$1,650,000
- 4 Beds
- 3 Baths
- 3,478 sq. ft.
- Single family
- Pending
Listed by: wendy tancheff
Office: re/max properties of the summit
MLS#:S1061345
Source:CO_SAR
Price summary
- Price:$1,650,000
- Price per sq. ft.:$474.41
About this home
This stunning 4-bedroom retreat blends rustic charm with upscale comfort in every detail. Soaring windows, rich wood floors, and a stone fireplace set the tone in the sun-drenched great room—perfectly framing sweeping mountain views. The chef’s kitchen is a showstopper, featuring top-tier appliances, an expansive island, and a walk-in pantry designed for both function and style. You will also find a main floor guest bedroom (optional office) and full bath.
The spacious primary suite offers a serene escape and closets galore. The lofted flex space invites creativity—ideal for a home office, gym, or studio. Downstairs, a cozy family room anchors the lower level, flanked by two bedrooms and a full bath—complete with a wet bar and direct access to your private hot tub and fenced yard. It’s an entertainer’s dream or the perfect après-ski retreat. With no HOA, you can even park your RV on the large, flat driveway. Two separate entrances from the walk-out basement offers an ADU potential. Walk to Summit Cove Elementary and local neighborhood restaurants.
With an oversized 2-car heated garage and a two-story large gear shed, storage is effortless. Minutes from Keystone’s world-class slopes, championship golf, and Lake Dillon adventures, this home is your luxurious basecamp for year-round alpine living.
Contact an agent
Home facts
- Year built:1999
- Listing ID #:S1061345
- Added:128 day(s) ago
- Updated:November 15, 2025 at 08:44 AM
Rooms and interior
- Bedrooms:4
- Total bathrooms:3
- Full bathrooms:3
- Living area:3,478 sq. ft.
Heating and cooling
- Heating:Radiant
Structure and exterior
- Roof:Asphalt
- Year built:1999
- Building area:3,478 sq. ft.
- Lot area:0.34 Acres
Utilities
- Water:Public, Water Available
- Sewer:Connected, Public Sewer, Sewer Available, Sewer Connected
Finances and disclosures
- Price:$1,650,000
- Price per sq. ft.:$474.41
- Tax amount:$5,674 (2024)
New listings near 182 Idlewild Drive
- New
 $1,023,000Active2 beds 2 baths1,020 sq. ft.
$1,023,000Active2 beds 2 baths1,020 sq. ft.176 E La Bonte Street #306, Dillon, CO 80435
MLS# S1064265Listed by: RE/MAX PROPERTIES OF THE SUMMIT - New
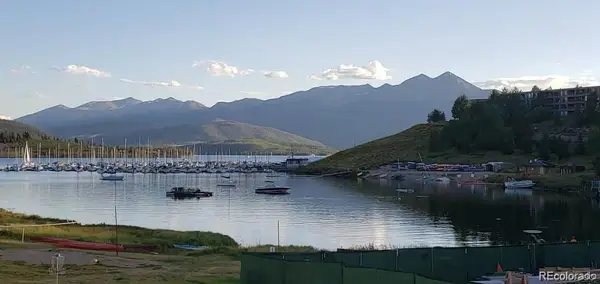 $589,500Active1 beds 1 baths498 sq. ft.
$589,500Active1 beds 1 baths498 sq. ft.410 Tenderfoot Street #44, Dillon, CO 80435
MLS# 4951481Listed by: HOMESMART - New
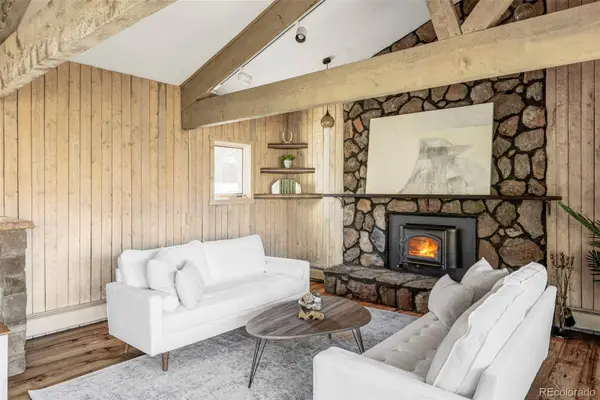 $1,195,000Active4 beds 2 baths1,673 sq. ft.
$1,195,000Active4 beds 2 baths1,673 sq. ft.297 Deer Path Road, Dillon, CO 80435
MLS# 4385100Listed by: COMPASS- BRECKENRIDGE - New
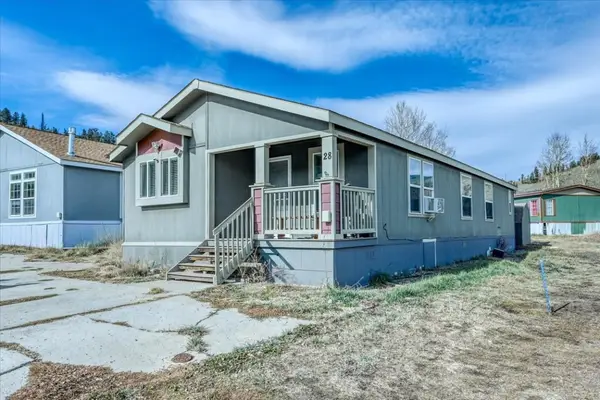 $270,000Active3 beds 2 baths1,224 sq. ft.
$270,000Active3 beds 2 baths1,224 sq. ft.28 Maroon Peak Circle, Dillon, CO 80435
MLS# S1064196Listed by: RE/MAX PROPERTIES OF THE SUMMIT 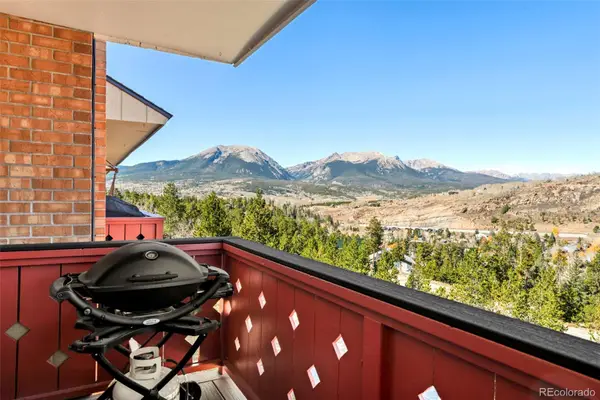 $385,000Active1 beds 1 baths554 sq. ft.
$385,000Active1 beds 1 baths554 sq. ft.150 Evergreen Road #304, Dillon, CO 80435
MLS# 9396319Listed by: MILEHIMODERN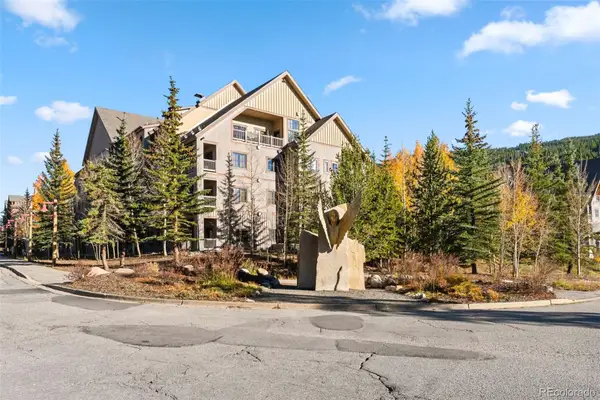 $779,000Active2 beds 2 baths835 sq. ft.
$779,000Active2 beds 2 baths835 sq. ft.135 Dercum Drive #8615, Dillon, CO 80435
MLS# 9296957Listed by: HOMESMART- Open Sat, 11am to 6pm
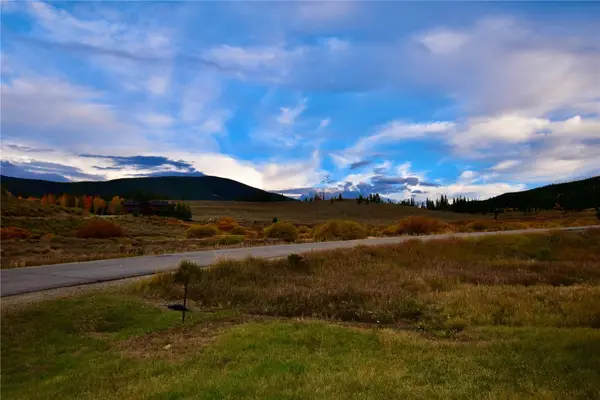 $199,000Active3 beds 2 baths1,216 sq. ft.
$199,000Active3 beds 2 baths1,216 sq. ft.152 Pike Peak Place, Dillon, CO 80435
MLS# S1064179Listed by: RE/MAX PROPERTIES OF THE SUMMIT 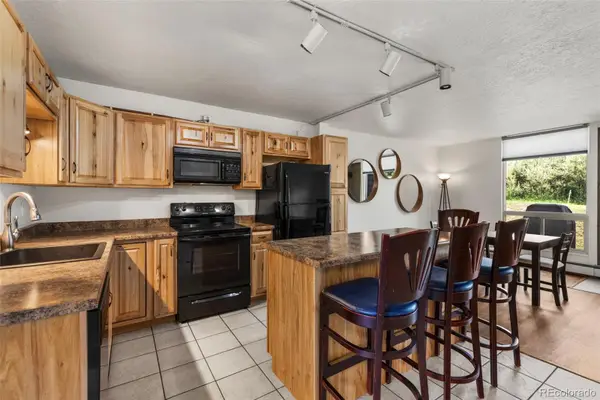 $589,000Active3 beds 3 baths1,105 sq. ft.
$589,000Active3 beds 3 baths1,105 sq. ft.390 Straight Creek Drive #307, Dillon, CO 80435
MLS# 6463711Listed by: SLIFER SMITH & FRAMPTON - SUMMIT COUNTY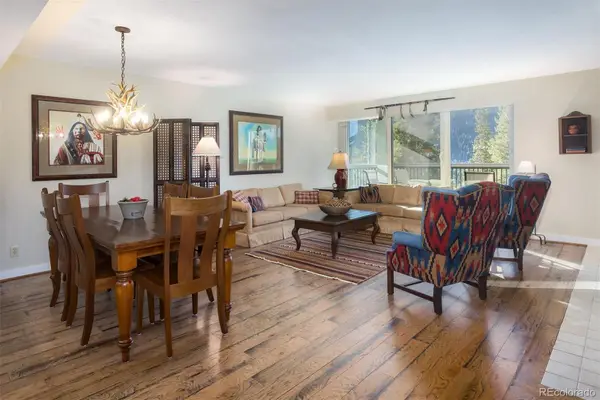 $789,000Pending2 beds 2 baths1,316 sq. ft.
$789,000Pending2 beds 2 baths1,316 sq. ft.22097 Saints John Road #2526, Dillon, CO 80435
MLS# 5124762Listed by: SUMMIT REAL ESTATE-THE SIMSON GROUP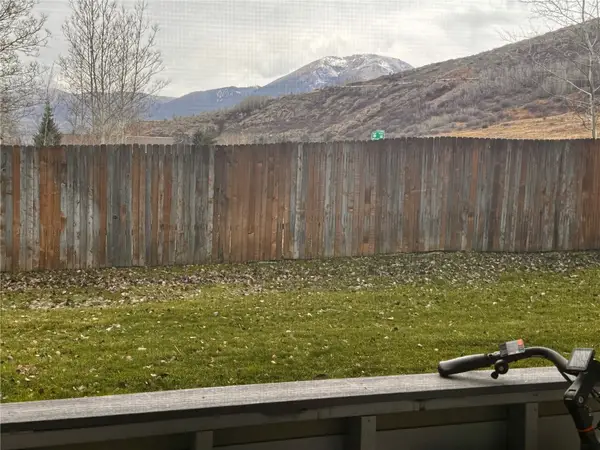 $210,264Active1 beds 1 baths570 sq. ft.
$210,264Active1 beds 1 baths570 sq. ft.475 Straight Creek Drive #103, Dillon, CO 80435
MLS# S1064092Listed by: MOUNTAIN METRO REAL ESTATE
