188 Tip Top Trail #6558, Dillon, CO 80435
Local realty services provided by:Better Homes and Gardens Real Estate Kenney & Company
Listed by: heidi deluca, tomas meyerheidi@cohomefinders.com,303-919-1413
Office: homesmart
MLS#:5146838
Source:ML
Price summary
- Price:$1,200,000
- Price per sq. ft.:$1,038.06
- Monthly HOA dues:$1,187
About this home
Keystone mountain townhome less than 90 minutes west of Denver! Fully renovated two-bedroom, three-bathroom residence is well-appointed and offers access to bike paths, miles of trails, nearby golfing, fishing, skiing, clubhouse and pool. This unique Rocky Mountain getaway is your opportunity to own the ultimate alpine retreat.
As you approach 188 Tip Top Trail, a reserved parking space #6558 awaits your arrival, just steps from the private entrance. A covered deck with 2 secure storage units, one for your sports equipment and another to stow your ski gear, leads you to the front door. Inside, the foyer leads to the kitchen, designed for a chef, featuring high-end appliances, granite countertops, custom cabinetry, and a pantry. The open concept invites you into the cozy great room featuring mountain rustic décor and a gas fireplace with stone accents. The dining room seamlessly connects the kitchen to the balcony and nature's breath-taking views. Timeless hardwood flooring extends throughout the main level creating a warm, inviting mountain-home ambience.
The finished lower-level features new carpet, primary ensuite, a full bathroom with granite vanity, and an efficient, dual bunk bed guest room accommodating up to four visitors. The primary ensuite leads to a private patio offering amazing star-filled night views. The remodeled bathroom features a frameless glass shower, new tile, and natural wood accents for a spa-inspired experience.
Settlers Creek offers a resort lifestyle with a heated swimming pool, hot tub, towel service, and community BBQ grill. Venture inside Minnie's cabin and discover a comfortable place to kick back and relax, play billiards or just unwind by the cozy fireplace. Keystone’s River Run Village is a 15-minute walk, or the shuttle pickup is conveniently located across the street.
Rare opportunity to own a Rocky Mountain getaway. Come explore, the mountains are calling!
Contact an agent
Home facts
- Year built:2000
- Listing ID #:5146838
Rooms and interior
- Bedrooms:2
- Total bathrooms:3
- Full bathrooms:1
- Half bathrooms:1
- Living area:1,156 sq. ft.
Heating and cooling
- Heating:Hot Water, Natural Gas
Structure and exterior
- Roof:Composition
- Year built:2000
- Building area:1,156 sq. ft.
Schools
- High school:Summit
- Middle school:Summit
- Elementary school:Summit Cove
Utilities
- Water:Public
- Sewer:Community Sewer
Finances and disclosures
- Price:$1,200,000
- Price per sq. ft.:$1,038.06
- Tax amount:$3,188 (2024)
New listings near 188 Tip Top Trail #6558
- New
 $1,023,000Active2 beds 2 baths1,020 sq. ft.
$1,023,000Active2 beds 2 baths1,020 sq. ft.176 E La Bonte Street #306, Dillon, CO 80435
MLS# S1064265Listed by: RE/MAX PROPERTIES OF THE SUMMIT - New
 $589,500Active1 beds 1 baths498 sq. ft.
$589,500Active1 beds 1 baths498 sq. ft.410 Tenderfoot Street #44, Dillon, CO 80435
MLS# 4951481Listed by: HOMESMART - New
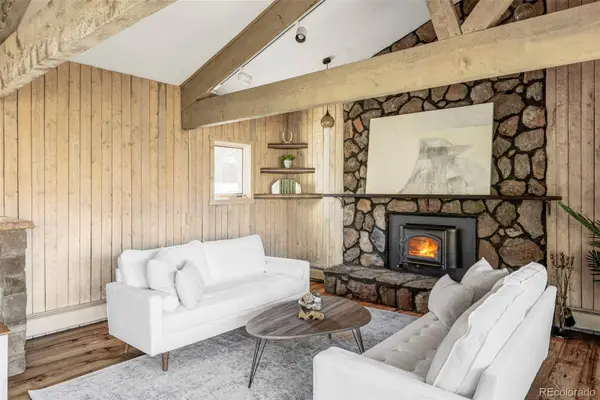 $1,195,000Active4 beds 2 baths1,673 sq. ft.
$1,195,000Active4 beds 2 baths1,673 sq. ft.297 Deer Path Road, Dillon, CO 80435
MLS# 4385100Listed by: COMPASS- BRECKENRIDGE - New
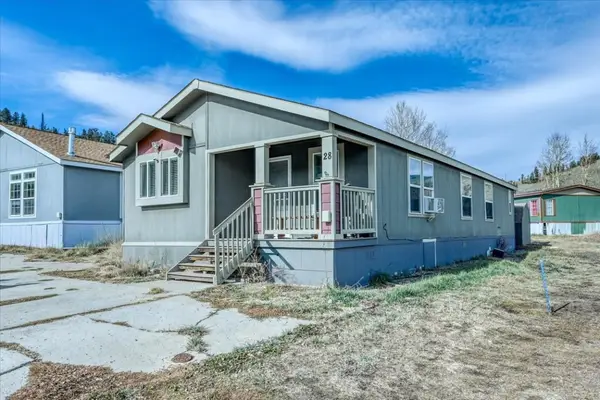 $270,000Active3 beds 2 baths1,224 sq. ft.
$270,000Active3 beds 2 baths1,224 sq. ft.28 Maroon Peak Circle, Dillon, CO 80435
MLS# S1064196Listed by: RE/MAX PROPERTIES OF THE SUMMIT 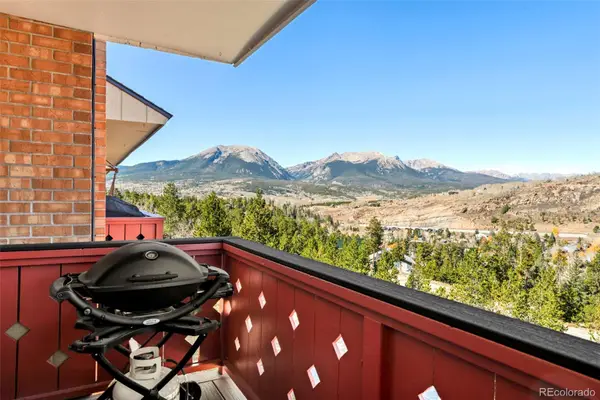 $385,000Active1 beds 1 baths554 sq. ft.
$385,000Active1 beds 1 baths554 sq. ft.150 Evergreen Road #304, Dillon, CO 80435
MLS# 9396319Listed by: MILEHIMODERN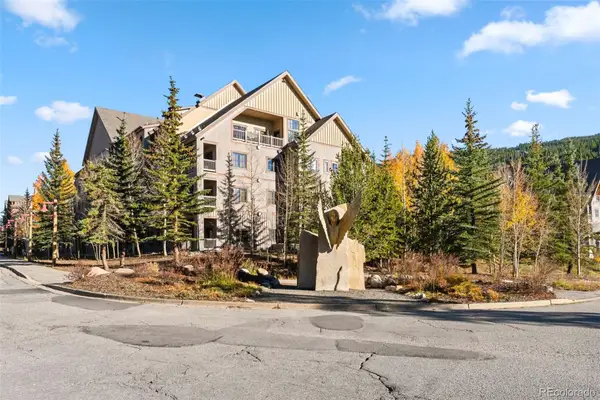 $779,000Active2 beds 2 baths835 sq. ft.
$779,000Active2 beds 2 baths835 sq. ft.135 Dercum Drive #8615, Dillon, CO 80435
MLS# 9296957Listed by: HOMESMART- Open Sat, 11am to 6pm
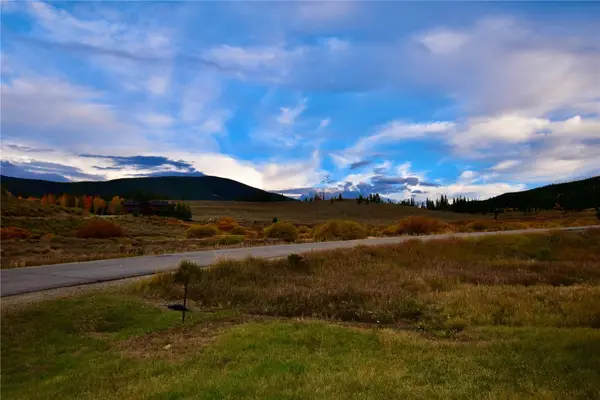 $199,000Active3 beds 2 baths1,216 sq. ft.
$199,000Active3 beds 2 baths1,216 sq. ft.152 Pike Peak Place, Dillon, CO 80435
MLS# S1064179Listed by: RE/MAX PROPERTIES OF THE SUMMIT 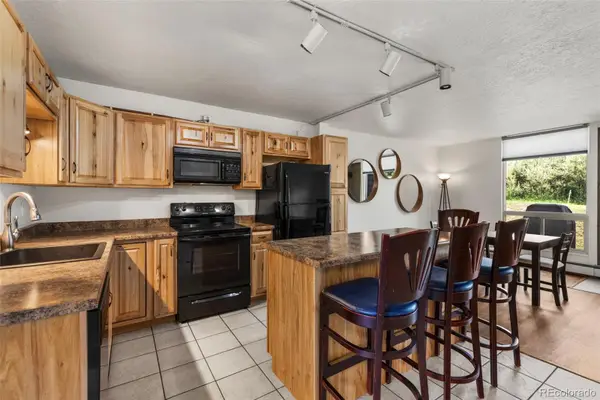 $589,000Active3 beds 3 baths1,105 sq. ft.
$589,000Active3 beds 3 baths1,105 sq. ft.390 Straight Creek Drive #307, Dillon, CO 80435
MLS# 6463711Listed by: SLIFER SMITH & FRAMPTON - SUMMIT COUNTY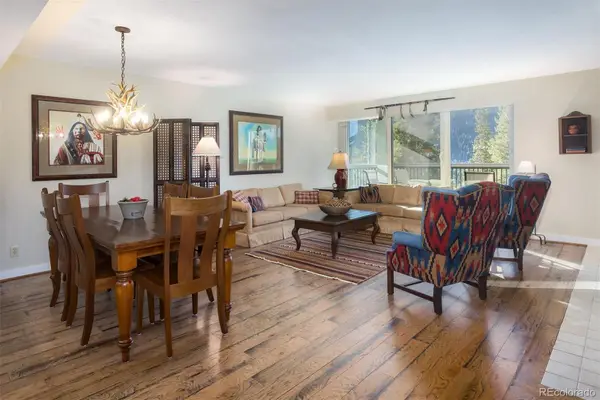 $789,000Pending2 beds 2 baths1,316 sq. ft.
$789,000Pending2 beds 2 baths1,316 sq. ft.22097 Saints John Road #2526, Dillon, CO 80435
MLS# 5124762Listed by: SUMMIT REAL ESTATE-THE SIMSON GROUP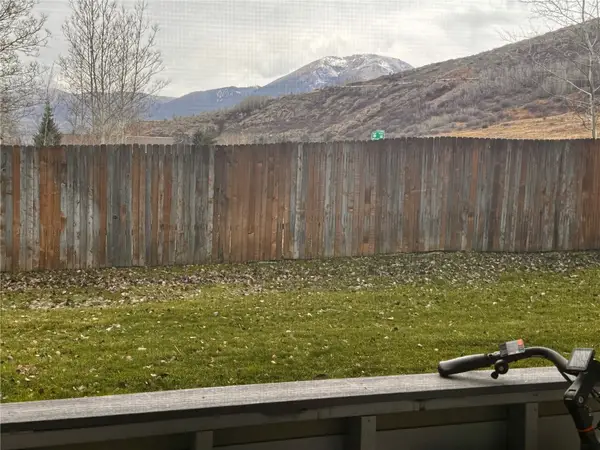 $210,264Active1 beds 1 baths570 sq. ft.
$210,264Active1 beds 1 baths570 sq. ft.475 Straight Creek Drive #103, Dillon, CO 80435
MLS# S1064092Listed by: MOUNTAIN METRO REAL ESTATE
