24 Rasor Drive, Dillon, CO 80435
Local realty services provided by:Better Homes and Gardens Real Estate Kenney & Company
24 Rasor Drive,Dillon, CO 80435
$1,339,000
- 4 Beds
- 4 Baths
- 1,884 sq. ft.
- Townhouse
- Active
Listed by: matthew daytonmatt@skisummithomes.com,970-485-1167
Office: cornerstone real estate co, llc.
MLS#:6962216
Source:ML
Price summary
- Price:$1,339,000
- Price per sq. ft.:$710.72
- Monthly HOA dues:$544
About this home
This is a rare opportunity to own a spacious 4-bedroom, 4-bath townhouse in the heart of Keystone—complete with a 2-car garage, something you don’t often find in the resort area. The open floor plan creates a bright and inviting space, perfect for gathering after a day on the mountain. With brand new carpet, beautiful wood floors, and fresh paint throughout, the home feels like new—clean, comfortable, and completely move-in ready. The layout includes two en-suite bedrooms for added privacy and convenience. Enjoy the outdoor spaces with a west facing balcony with a private hot tub, ideal for relaxing after a day of skiing and an east balcony that is the perfect morning coffee spot, letting you soak up the sunshine and crisp alpine air. Located on the shuttle route to River Run Village and the Summit Stage to other Resorts, you are minutes from the gondola, dining, shopping, and year-round events like festivals, live music, and more. No driving necessary. Whether you’re looking for a mountain getaway, rental income potential, or full-time home, this rare combination of space, location, and updates makes this a standout find in Keystone.
Contact an agent
Home facts
- Year built:2000
- Listing ID #:6962216
Rooms and interior
- Bedrooms:4
- Total bathrooms:4
- Full bathrooms:1
- Half bathrooms:1
- Living area:1,884 sq. ft.
Heating and cooling
- Heating:Forced Air, Radiant
Structure and exterior
- Roof:Composition
- Year built:2000
- Building area:1,884 sq. ft.
- Lot area:0.03 Acres
Schools
- High school:Summit
- Middle school:Summit
- Elementary school:Summit Cove
Utilities
- Water:Public
- Sewer:Public Sewer
Finances and disclosures
- Price:$1,339,000
- Price per sq. ft.:$710.72
- Tax amount:$4,149 (2024)
New listings near 24 Rasor Drive
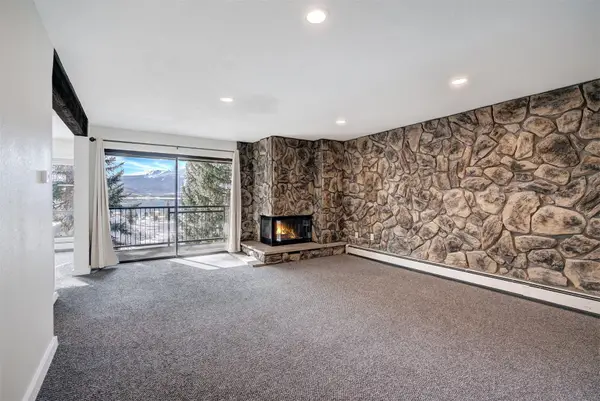 $750,000Pending2 beds 2 baths1,037 sq. ft.
$750,000Pending2 beds 2 baths1,037 sq. ft.120 E La Bonte Street #208, Dillon, CO 80435
MLS# S1066224Listed by: KELLER WILLIAMS TOP OF ROCKIES- New
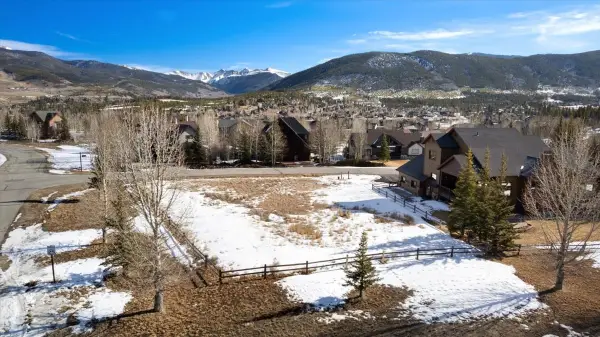 $699,000Active0.29 Acres
$699,000Active0.29 Acres22 Sage View Court, Dillon, CO 80435
MLS# S1066218Listed by: CORNERSTONE RE ROCKY MOUNTAINS - New
 $800,000Active2 beds 2 baths1,223 sq. ft.
$800,000Active2 beds 2 baths1,223 sq. ft.22804 Us Highway 6 #108, Dillon, CO 80435
MLS# 2621959Listed by: CORNERSTONE REAL ESTATE CO, LLC - New
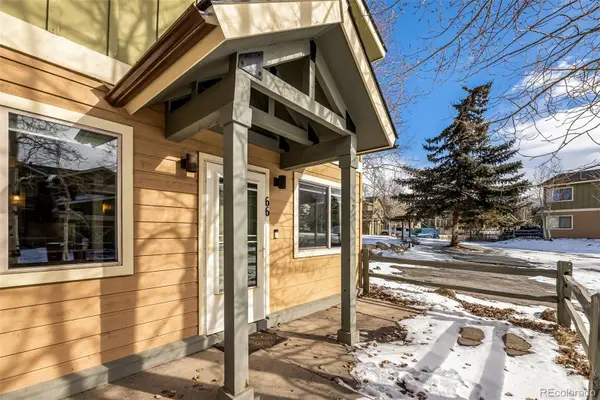 $699,000Active2 beds 2 baths819 sq. ft.
$699,000Active2 beds 2 baths819 sq. ft.66 Glen Cove Drive #G66, Dillon, CO 80435
MLS# 8983299Listed by: NELSON WALLEY REAL ESTATE, LLC  $685,000Active1 beds 2 baths725 sq. ft.
$685,000Active1 beds 2 baths725 sq. ft.401 W La Bonte Street #202, Dillon, CO 80435
MLS# S1066109Listed by: CORNERSTONE REAL ESTATE CO.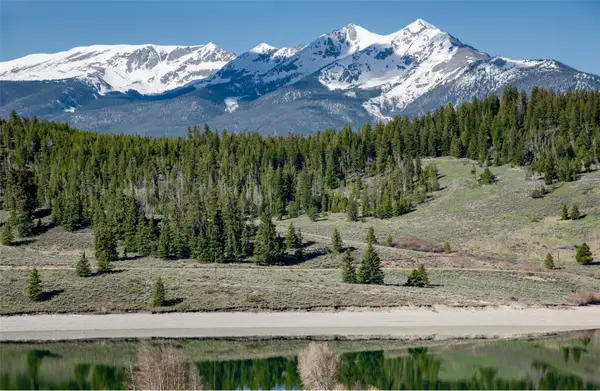 $1,649,000Active4 beds 5 baths3,200 sq. ft.
$1,649,000Active4 beds 5 baths3,200 sq. ft.134 Ensign Drive #A, Dillon, CO 80435
MLS# S1066093Listed by: NOVAK REAL ESTATE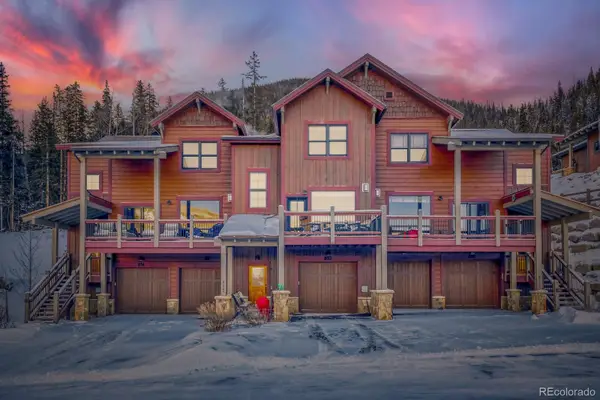 $1,750,000Active3 beds 3 baths2,008 sq. ft.
$1,750,000Active3 beds 3 baths2,008 sq. ft.852 Independence Road, Dillon, CO 80435
MLS# 4143130Listed by: CORNERSTONE REAL ESTATE ROCKY MOUNTAINS $2,290,000Active3 beds 3 baths1,690 sq. ft.
$2,290,000Active3 beds 3 baths1,690 sq. ft.280 Trailhead Drive #3053, Dillon, CO 80435
MLS# S1066066Listed by: TRELORA REALTY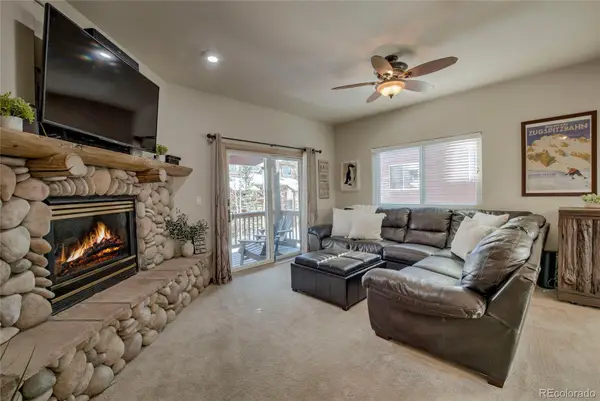 $980,000Active3 beds 3 baths1,607 sq. ft.
$980,000Active3 beds 3 baths1,607 sq. ft.9 Crown Court, Dillon, CO 80435
MLS# 2573570Listed by: OMNI REAL ESTATE COMPANY INC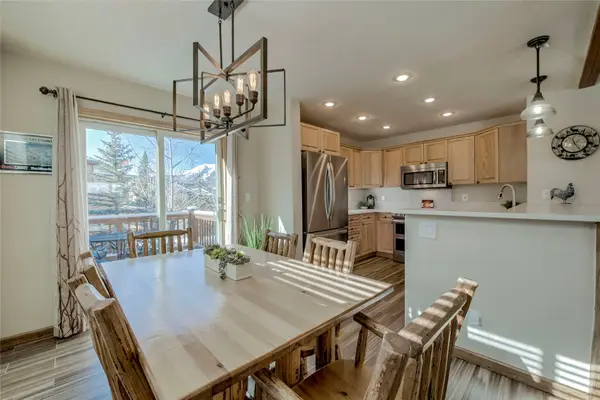 $980,000Active3 beds 3 baths1,607 sq. ft.
$980,000Active3 beds 3 baths1,607 sq. ft.9 Crown Court #2078, Dillon, CO 80435
MLS# S1066084Listed by: OMNI REAL ESTATE

