265 High Meadow Drive, Dillon, CO 80435
Local realty services provided by:Better Homes and Gardens Real Estate Kenney & Company
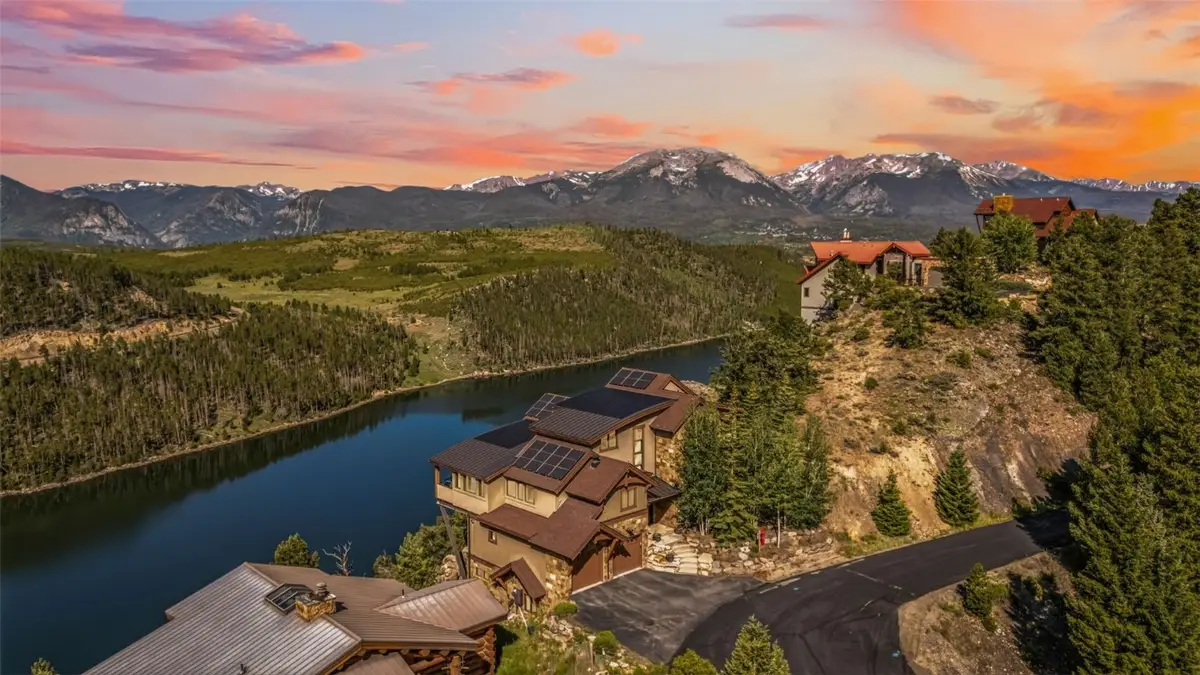


Listed by:colin whitenack
Office:your castle real estate
MLS#:S1062113
Source:CO_SAR
Price summary
- Price:$4,695,000
- Price per sq. ft.:$875.93
- Monthly HOA dues:$425
About this home
Prepare to be stunned with expansive views, high ceilings, massive windows, and mountain luxury finishes. This four-bedroom, six-bathroom home sits cliffside above Lake Dillon in the popular Summerwood neighborhood, with some of the best views of the Tenmile Range. The custom kitchen, perfect for the family chef, opens to indoor and outdoor dining areas and an inviting living room perfect for soaking in the westward view. The primary bedroom offers a private deck, a large 5-piece bath, and an abutting private office. The additional bedrooms are large and have private bathrooms. Additional spaces include a media room, a flex space perfect for a gym or an additional office space, and an owners’ closet to keep your private items safe and separated. Entering through the heated, oversized garage is made convenient with an automated dumbwaiter to assist getting your bundles upstairs.
Contact an agent
Home facts
- Year built:2008
- Listing Id #:S1062113
- Added:1 day(s) ago
- Updated:August 17, 2025 at 05:36 PM
Rooms and interior
- Bedrooms:4
- Total bathrooms:6
- Full bathrooms:4
- Half bathrooms:2
- Living area:5,360 sq. ft.
Heating and cooling
- Heating:Radiant
Structure and exterior
- Roof:Asphalt
- Year built:2008
- Building area:5,360 sq. ft.
- Lot area:0.41 Acres
Utilities
- Water:Public, Water Available
- Sewer:Connected, Public Sewer, Sewer Available, Sewer Connected
Finances and disclosures
- Price:$4,695,000
- Price per sq. ft.:$875.93
- Tax amount:$11,477 (2024)
New listings near 265 High Meadow Drive
- New
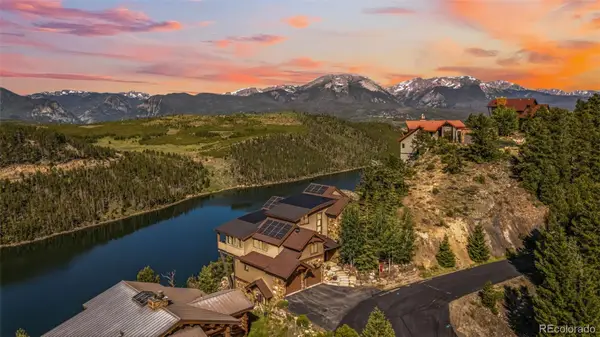 $4,695,000Active4 beds 6 baths5,360 sq. ft.
$4,695,000Active4 beds 6 baths5,360 sq. ft.265 High Meadow Drive, Dillon, CO 80435
MLS# 9038723Listed by: YOUR CASTLE REAL ESTATE INC - New
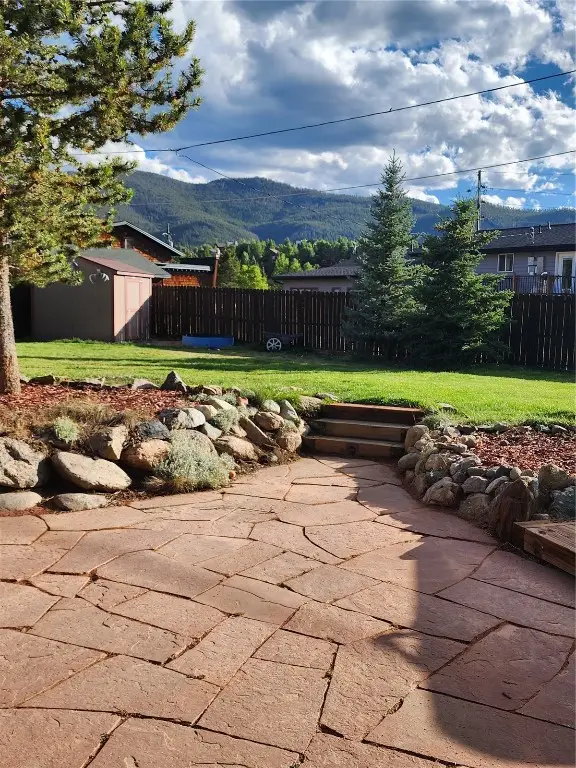 $1,499,999Active5 beds 3 baths2,921 sq. ft.
$1,499,999Active5 beds 3 baths2,921 sq. ft.216 Climax Drive, Dillon, CO 80435
MLS# S1062155Listed by: SWAN MOUNTAIN REAL ESTATE, LLC - New
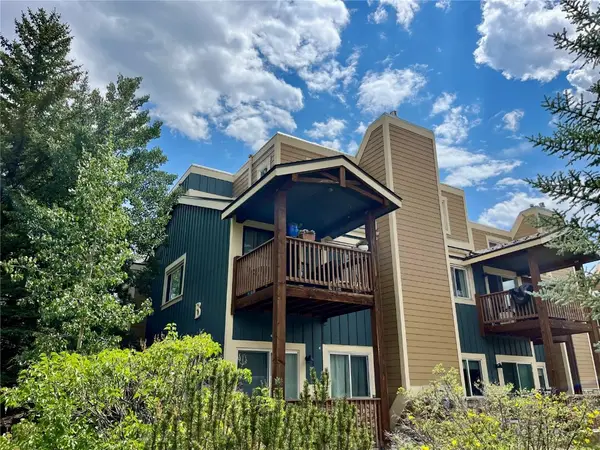 $649,500Active2 beds 2 baths1,150 sq. ft.
$649,500Active2 beds 2 baths1,150 sq. ft.108 Summit Drive #B2, Dillon, CO 80435
MLS# S1062146Listed by: COLDWELL BANKER MOUNTAIN PROPERTIES - New
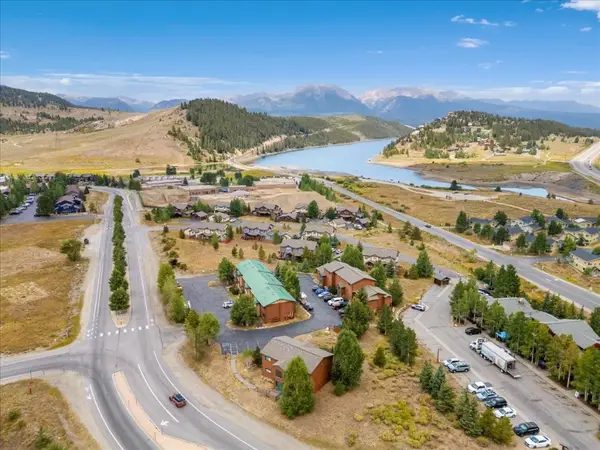 $415,000Active1 beds 1 baths467 sq. ft.
$415,000Active1 beds 1 baths467 sq. ft.100 Cove Boulevard #H, Dillon, CO 80435
MLS# S1061771Listed by: GUIDE REAL ESTATE - New
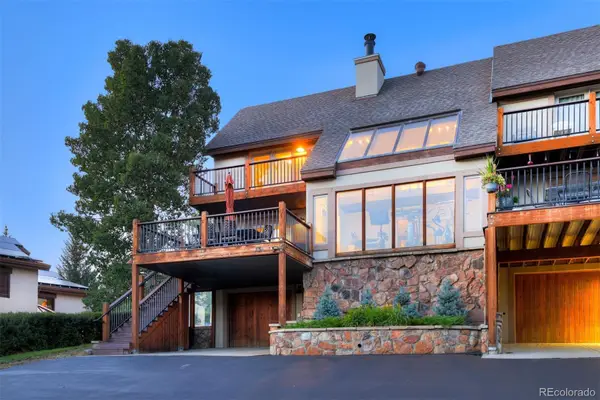 $1,450,000Active3 beds 3 baths2,822 sq. ft.
$1,450,000Active3 beds 3 baths2,822 sq. ft.73 Ensign Drive #A, Dillon, CO 80435
MLS# 3648953Listed by: THOMAS PROPERTIES OF THE SUMMIT - New
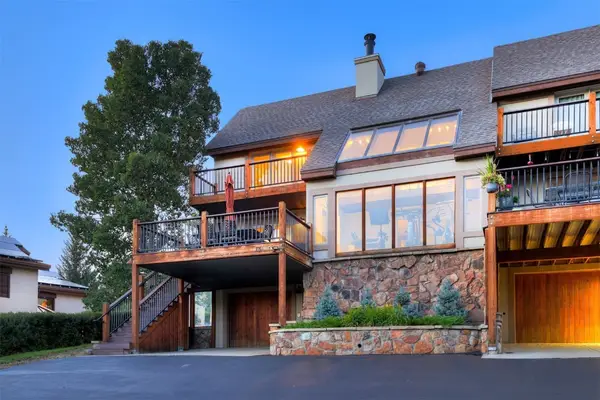 $1,450,000Active3 beds 3 baths2,822 sq. ft.
$1,450,000Active3 beds 3 baths2,822 sq. ft.73 Ensign Drive #A, Dillon, CO 80435
MLS# S1062105Listed by: THOMAS PROPERTIES OF SUMMIT - New
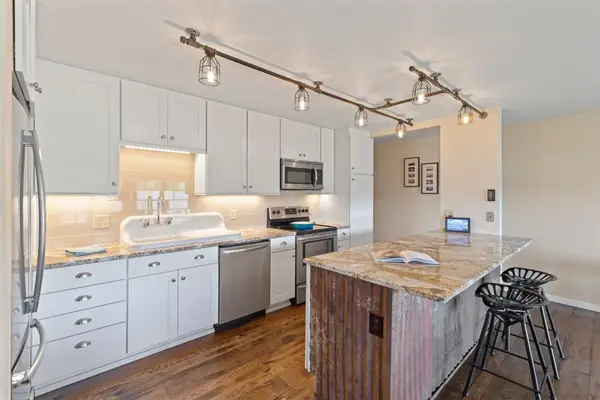 $799,000Active2 beds 2 baths1,142 sq. ft.
$799,000Active2 beds 2 baths1,142 sq. ft.32 Corinthian Circle #101, Dillon, CO 80435
MLS# S1062119Listed by: SLIFER SMITH & FRAMPTON R.E. - New
 $599,000Active2 beds 2 baths791 sq. ft.
$599,000Active2 beds 2 baths791 sq. ft.220 E La Bonte Street #306/308, Dillon, CO 80435
MLS# 2508460Listed by: CORNERSTONE REAL ESTATE CO, LLC - New
 $459,000Active1 beds 1 baths578 sq. ft.
$459,000Active1 beds 1 baths578 sq. ft.130 Evergreen Road #106, Dillon, CO 80435
MLS# S1062087Listed by: CORNERSTONE RE ROCKY MOUNTAINS

