31 Pinnacle Lane, Dillon, CO 80435
Local realty services provided by:Better Homes and Gardens Real Estate Kenney & Company
31 Pinnacle Lane,Dillon, CO 80435
$4,750,000
- 3 Beds
- 5 Baths
- 4,257 sq. ft.
- Single family
- Active
Listed by: kerri karczkerrikarcz@aol.com,970-390-2793
Office: colorado real estate company - jason j. smith
MLS#:8708537
Source:ML
Price summary
- Price:$4,750,000
- Price per sq. ft.:$1,115.81
- Monthly HOA dues:$435
About this home
Parade of Homes Award-Winning timeless luxurious estate on the ridge in Summerwood overlooking Lake Dillon, Ten Mile and Gore Range Mountains! Offering exquisite craftsmanship & unmatched panoramic vistas like no other. Step into this masterfully redesigned showpiece situated atop the prestigious Summerwood Ridge—an architectural marvel where no detail has been spared. Boasting multiple tiers of living space, both inside and out, this estate accommodates gatherings of all sizes with ease and flair. Rich walnut woodwork throughout: doors, robust trim, hardwood floors, and crown molding elevate every room. Chef’s-grade kitchen: Custom cabinetry includes a built-in china display for effortless hosting. Stunning double-thick granite countertops feature a sculptural rough-edge finish. New appliances in the last year including a 6-burner gas cooktop beneath a dramatic stone vent hood & dual ovens—ideal for gourmet entertaining. Entertainment-centric layout: Wet bars on both upper & lower levels keep guests refreshed, while integrated speakers throughout ensure seamless audio for movies, music, or recreation.A sweeping veranda that stretches across the ridge elevates the indoor our door experience, blending effortlessly with the mountain air. Designed for year-round enjoyment featuring a snowmelt system to ensure decks stay clear & accessible even in winter. Vast space for lounging, dining, or simply soaking in nature’s grandeur—sunrise to starlight in every season. Summerwood is a tightly-knit, upscale community perched above Lake Dillon—and its finest homes occupy the Pinnacle at Summerwood, offering sweeping mountain, lake, and resort vistas. Recreate on the hiking and biking trails straight from your home, sail or paddle on the lake, or head down to the clubhouse for a dip in the pool or hot tub, workout room, racquetball or a tennis match!Come experience the this beauty with richness and warmth where luxury meets functionality.Can be bought furnished or unfurnished.
Contact an agent
Home facts
- Year built:1991
- Listing ID #:8708537
Rooms and interior
- Bedrooms:3
- Total bathrooms:5
- Full bathrooms:2
- Half bathrooms:2
- Living area:4,257 sq. ft.
Heating and cooling
- Heating:Natural Gas, Radiant, Radiant Floor
Structure and exterior
- Roof:Shingle
- Year built:1991
- Building area:4,257 sq. ft.
- Lot area:0.63 Acres
Schools
- High school:Summit
- Middle school:Summit
- Elementary school:Summit Cove
Utilities
- Sewer:Public Sewer
Finances and disclosures
- Price:$4,750,000
- Price per sq. ft.:$1,115.81
- Tax amount:$7,594 (2024)
New listings near 31 Pinnacle Lane
- New
 $459,000Active2 beds 2 baths739 sq. ft.
$459,000Active2 beds 2 baths739 sq. ft.475 Straight Creek Drive #302, Dillon, CO 80435
MLS# S1065713Listed by: LIV SOTHEBY'S I.R. - New
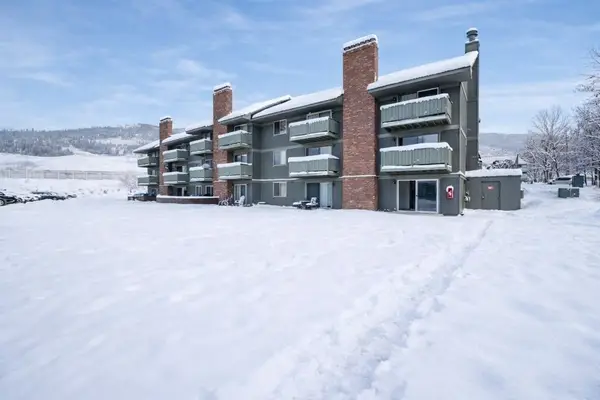 $345,000Active1 beds 1 baths584 sq. ft.
$345,000Active1 beds 1 baths584 sq. ft.803 Straight Creek Drive #101, Dillon, CO 80435
MLS# S1065710Listed by: COLORADO R.E. SUMMIT COUNTY - New
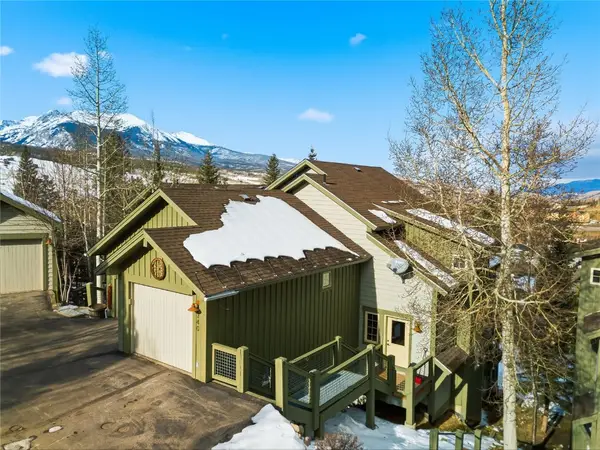 $1,049,000Active3 beds 3 baths1,686 sq. ft.
$1,049,000Active3 beds 3 baths1,686 sq. ft.740 E Anemone Trail #740, Dillon, CO 80435
MLS# S1064561Listed by: REAL ESTATE OF THE SUMMIT 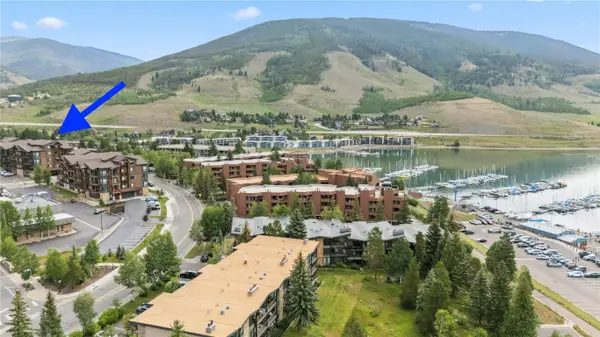 $880,000Active2 beds 2 baths1,154 sq. ft.
$880,000Active2 beds 2 baths1,154 sq. ft.235 E La Bonte Street #106, Dillon, CO 80435
MLS# S1064589Listed by: CORNERSTONE REAL ESTATE CO.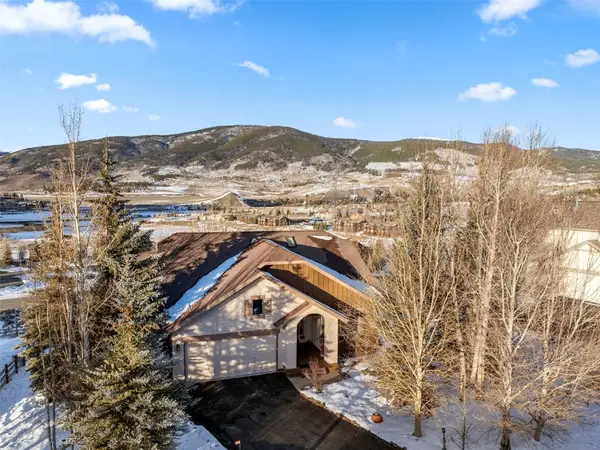 $1,700,000Active4 beds 4 baths3,087 sq. ft.
$1,700,000Active4 beds 4 baths3,087 sq. ft.85 Gingerquill Court, Dillon, CO 80435
MLS# S1064335Listed by: RE/MAX PROPERTIES OF THE SUMMIT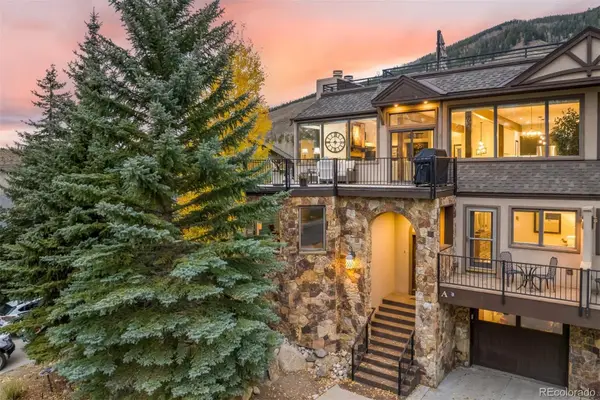 $1,995,000Active5 beds 4 baths2,824 sq. ft.
$1,995,000Active5 beds 4 baths2,824 sq. ft.373 Ensign Drive #A, Dillon, CO 80435
MLS# 8298703Listed by: SLIFER SMITH & FRAMPTON - SUMMIT COUNTY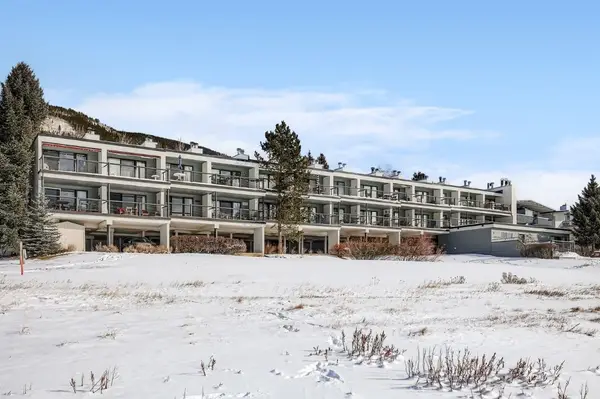 $790,000Active1 beds 1 baths669 sq. ft.
$790,000Active1 beds 1 baths669 sq. ft.460 Tenderfoot Street #110, Dillon, CO 80435
MLS# S1064564Listed by: SUMMIT RESORT GROUP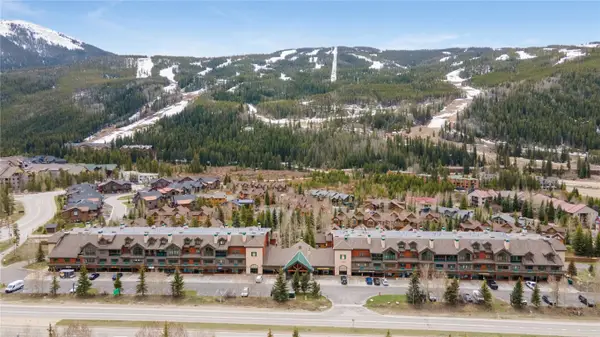 $875,000Active2 beds 2 baths1,193 sq. ft.
$875,000Active2 beds 2 baths1,193 sq. ft.23110 Us Highway 6 #5074, Dillon, CO 80435
MLS# S1064530Listed by: LIV SOTHEBY'S I.R.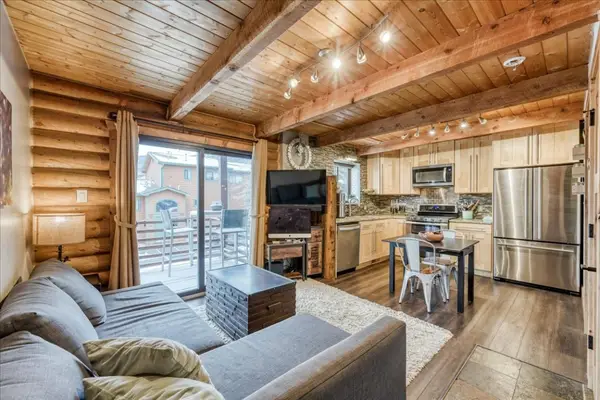 $420,000Pending1 beds 1 baths467 sq. ft.
$420,000Pending1 beds 1 baths467 sq. ft.100 Cove Boulevard #B, Dillon, CO 80435
MLS# S1064472Listed by: OMNI REAL ESTATE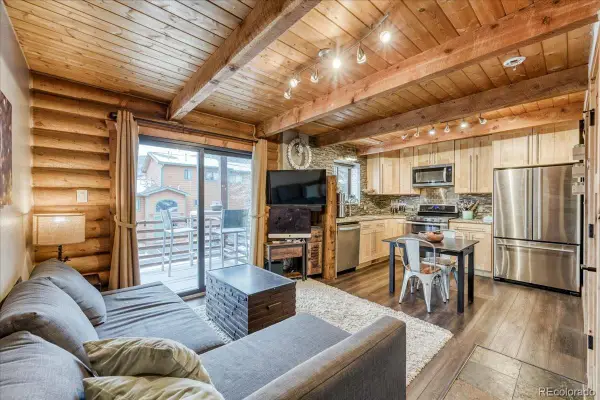 $420,000Pending1 beds 1 baths524 sq. ft.
$420,000Pending1 beds 1 baths524 sq. ft.100 Cove Boulevard #B, Dillon, CO 80435
MLS# 5552359Listed by: OMNI REAL ESTATE COMPANY INC
