59 Mountain Bluebell Road, Dillon, CO 80435
Local realty services provided by:Better Homes and Gardens Real Estate Kenney & Company
59 Mountain Bluebell Road,Dillon, CO 80435
$5,500,000
- 5 Beds
- 5 Baths
- 5,716 sq. ft.
- Single family
- Active
Listed by: marco del zotto, john keithmarco@keithdelzottogroup.com,970-471-5449
Office: liv sothebys international realty- breckenridge
MLS#:4900569
Source:ML
Price summary
- Price:$5,500,000
- Price per sq. ft.:$962.21
- Monthly HOA dues:$335
About this home
Located in the exclusive Keystone East Ranch community, this masterfully renovated home sits on a spacious lot with additional open space on the adjacent parcel—offering rare privacy and natural beauty. Just minutes from Keystone Ski Resort, Keystone Ranch Golf Course, and the Soda Ridge Trail System, this location is ideal for year-round enjoyment and entertainment. The open main-level floor plan features all-new flooring, custom lighting and fixtures, and seamless indoor-outdoor flow to a large deck via a spiral staircase from the lower patio. Two luxurious primary suites, spacious guest bedrooms with en-suite bathrooms, and a bunk room make this a perfect home for entertaining, relaxing, and hosting family or corporate gatherings. For professionals and those in search of workspace, the home features a hidden office with a wet bar and custom-built bookcase. The completely remodeled primary bedroom boasts new flooring, fixtures, a floor-to-ceiling gas fireplace, and a walk-in closet with a washer and dryer for added convenience. Enjoy views of Buffalo Mountain, the Gore Range, and Lake Dillon from the chef’s kitchen and completely remodeled living room. Relax in your private hot tub or sit fireside under the stars on the lower-level patio. Additional highlights include a new roof, high-efficiency boiler, tiled patios with outdoor heaters, and beautifully landscaped terraces. Enjoy optional memberships at Keystone Ranch and River Golf Courses—two of Colorado’s premier mountain golf destinations. This home is the quintessential retreat, boasting the perfect floor plan, views, amenities, and luxurious upgrades for those in search of quiet enjoyment in Keystone.
Contact an agent
Home facts
- Year built:2007
- Listing ID #:4900569
Rooms and interior
- Bedrooms:5
- Total bathrooms:5
- Full bathrooms:4
- Half bathrooms:1
- Living area:5,716 sq. ft.
Heating and cooling
- Heating:Gravity, Natural Gas, Radiant, Radiant Floor
Structure and exterior
- Roof:Metal, Shingle
- Year built:2007
- Building area:5,716 sq. ft.
- Lot area:0.19 Acres
Schools
- High school:Summit
- Middle school:Summit
- Elementary school:Summit Cove
Utilities
- Water:Public
- Sewer:Public Sewer
Finances and disclosures
- Price:$5,500,000
- Price per sq. ft.:$962.21
- Tax amount:$11,580 (2024)
New listings near 59 Mountain Bluebell Road
- New
 $589,500Active1 beds 1 baths498 sq. ft.
$589,500Active1 beds 1 baths498 sq. ft.410 Tenderfoot Street #44, Dillon, CO 80435
MLS# 4951481Listed by: HOMESMART - New
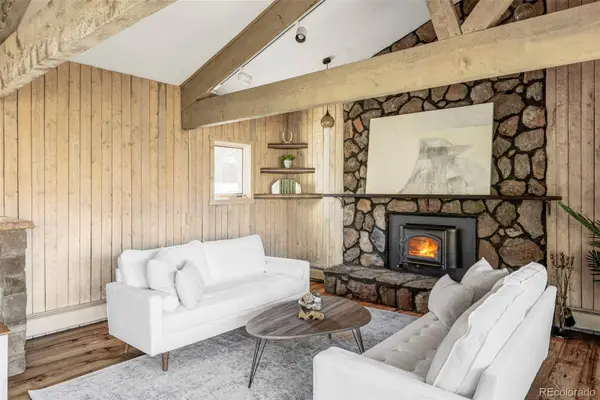 $1,195,000Active4 beds 2 baths1,673 sq. ft.
$1,195,000Active4 beds 2 baths1,673 sq. ft.297 Deer Path Road, Dillon, CO 80435
MLS# 4385100Listed by: COMPASS- BRECKENRIDGE - New
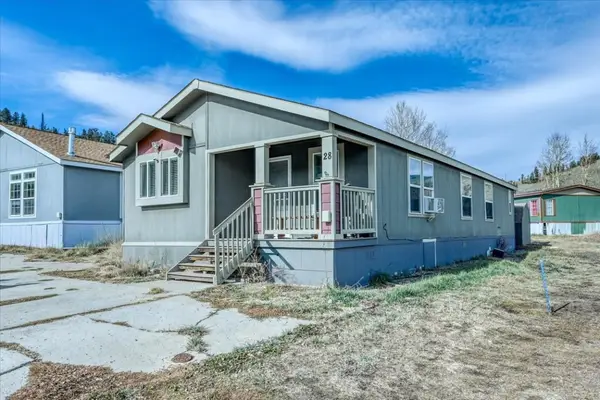 $270,000Active3 beds 2 baths1,224 sq. ft.
$270,000Active3 beds 2 baths1,224 sq. ft.28 Maroon Peak Circle, Dillon, CO 80435
MLS# S1064196Listed by: RE/MAX PROPERTIES OF THE SUMMIT 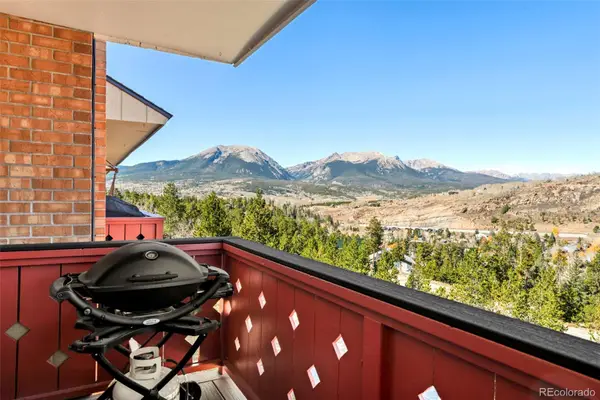 $385,000Active1 beds 1 baths554 sq. ft.
$385,000Active1 beds 1 baths554 sq. ft.150 Evergreen Road #304, Dillon, CO 80435
MLS# 9396319Listed by: MILEHIMODERN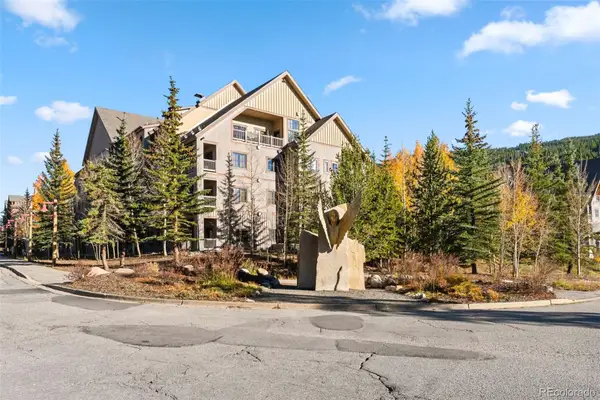 $779,000Active2 beds 2 baths835 sq. ft.
$779,000Active2 beds 2 baths835 sq. ft.135 Dercum Drive #8615, Dillon, CO 80435
MLS# 9296957Listed by: HOMESMART- Open Sat, 11am to 6pm
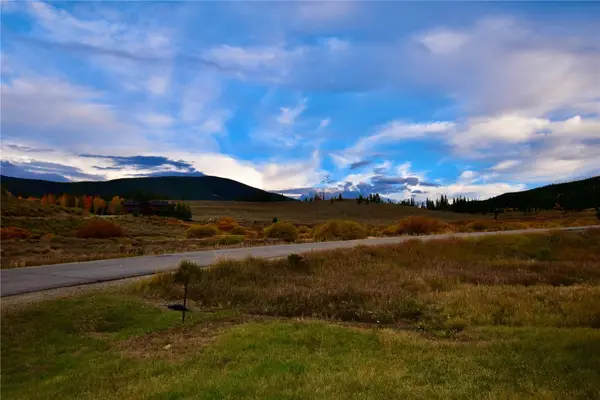 $199,000Active3 beds 2 baths1,216 sq. ft.
$199,000Active3 beds 2 baths1,216 sq. ft.152 Pike Peak Place, Dillon, CO 80435
MLS# S1064179Listed by: RE/MAX PROPERTIES OF THE SUMMIT 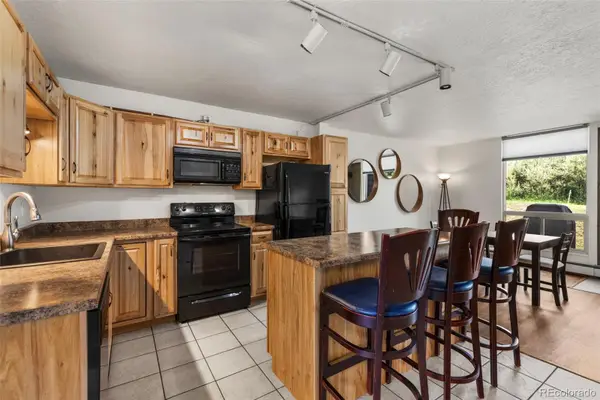 $589,000Active3 beds 3 baths1,105 sq. ft.
$589,000Active3 beds 3 baths1,105 sq. ft.390 Straight Creek Drive #307, Dillon, CO 80435
MLS# 6463711Listed by: SLIFER SMITH & FRAMPTON - SUMMIT COUNTY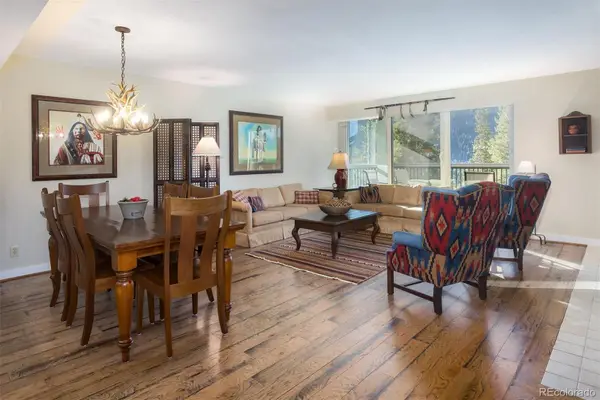 $789,000Pending2 beds 2 baths1,316 sq. ft.
$789,000Pending2 beds 2 baths1,316 sq. ft.22097 Saints John Road #2526, Dillon, CO 80435
MLS# 5124762Listed by: SUMMIT REAL ESTATE-THE SIMSON GROUP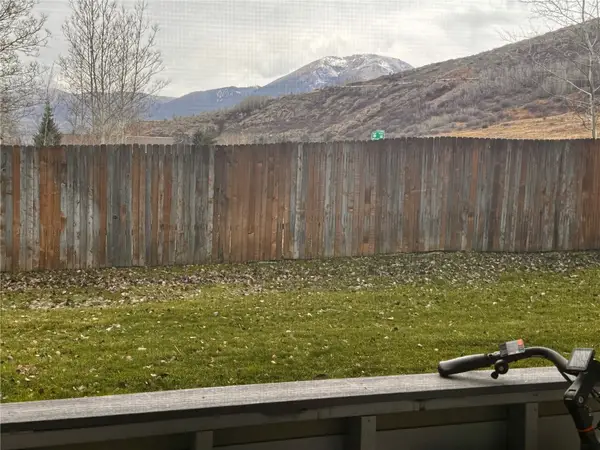 $210,264Active1 beds 1 baths570 sq. ft.
$210,264Active1 beds 1 baths570 sq. ft.475 Straight Creek Drive #103, Dillon, CO 80435
MLS# S1064092Listed by: MOUNTAIN METRO REAL ESTATE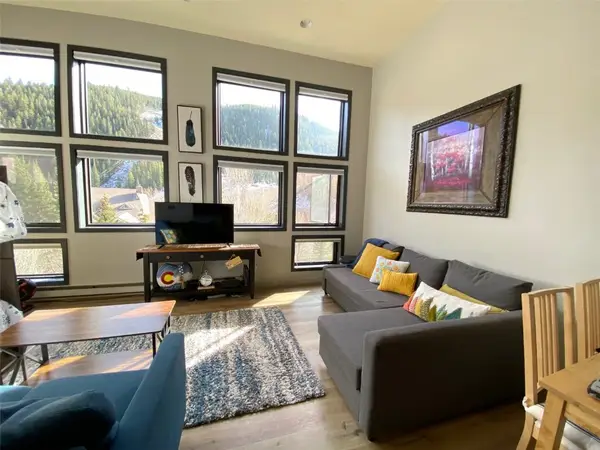 $615,000Pending1 beds 1 baths488 sq. ft.
$615,000Pending1 beds 1 baths488 sq. ft.1211 W Keystone Road Road #2799, Dillon, CO 80435
MLS# S1064062Listed by: CYNTHIA SELLS THE SUMMIT
