612 Tenderfoot Street #36, Dillon, CO 80435
Local realty services provided by:Better Homes and Gardens Real Estate Kenney & Company
612 Tenderfoot Street #36,Dillon, CO 80435
$1,675,000
- - Beds
- - Baths
- 1,786 sq. ft.
- Condominium
- Active
Listed by: tracey woods970-389-0275
Office: breckenridge associates real estate llc.
MLS#:9951637
Source:ML
Price summary
- Price:$1,675,000
- Price per sq. ft.:$937.85
- Monthly HOA dues:$1,115
About this home
Welcome to your dream lakefront home, a rare top-floor, remodeled, two-level condo offering breathtaking panoramic views of snow-capped peaks, Lake Dillon, and the Marina. With a large private deck overlooking the heated seasonal pool and lake, it’s the perfect setting for morning coffee, sunset dinners, and unforgettable gatherings with friends and family. This spacious 4-bedroom, 4-bath residence blends comfort with functionality as each bedroom features its own en-suite bath. The vaulted ceilings and soaring windows flood the great room and loft with natural light, bring the outdoors in. A versatile lofted area overlooks the expansive great room, ideal for work or entertainment. The open-concept living space includes a fully remodeled kitchen with modern finishes and a layout designed for easy cooking and entertaining. The spacious great room features massive windows and a floor to ceiling rock fireplace. The secure interior and exterior owner closets offer excellent storage for ski gear, bikes, paddleboards. And the 3 parking spaces make access easy for your family and friends. Step outside to enjoy direct access to summer paddleboarding, kayaking, and lakeside strolls. Relax in the lakefront hot tub, swim in the heated outdoor pool, or bike the scenic recreation path to the Dillon Amphitheater, Marina, or town. Golf at five nearby mountain courses or explore five world-class ski resort, all within a 30 minute drive. A professionally managed HOA ensures peace of mind with on-site maintenance, snow removal, parking, trash and recycling collection, amenity upkeep, and landscaping. HOA dues include heat. Short-term rentals are allowed, making this a perfect blend of lifestyle and investment. Come see why this lakefront gem is one of Dillon’s most sought-after properties
Contact an agent
Home facts
- Year built:1970
- Listing ID #:9951637
Rooms and interior
- Living area:1,786 sq. ft.
Heating and cooling
- Heating:Baseboard
Structure and exterior
- Year built:1970
- Building area:1,786 sq. ft.
Schools
- High school:Summit
- Middle school:Summit
- Elementary school:Dillon Valley
Utilities
- Sewer:Public Sewer
Finances and disclosures
- Price:$1,675,000
- Price per sq. ft.:$937.85
- Tax amount:$6,598 (2024)
New listings near 612 Tenderfoot Street #36
- New
 $1,023,000Active2 beds 2 baths1,020 sq. ft.
$1,023,000Active2 beds 2 baths1,020 sq. ft.176 E La Bonte Street #306, Dillon, CO 80435
MLS# S1064265Listed by: RE/MAX PROPERTIES OF THE SUMMIT - New
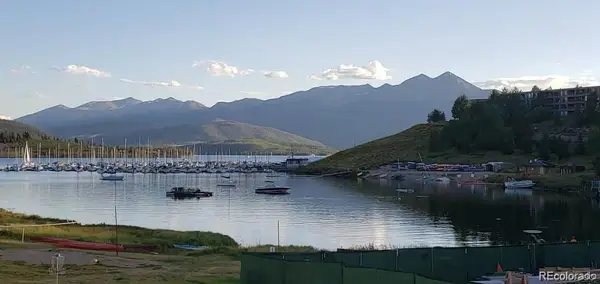 $589,500Active1 beds 1 baths498 sq. ft.
$589,500Active1 beds 1 baths498 sq. ft.410 Tenderfoot Street #44, Dillon, CO 80435
MLS# 4951481Listed by: HOMESMART - New
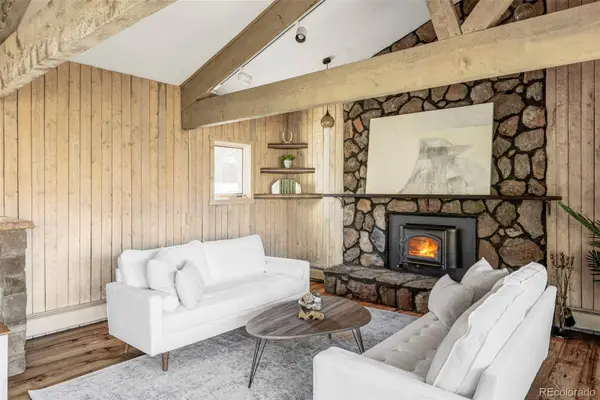 $1,195,000Active4 beds 2 baths1,673 sq. ft.
$1,195,000Active4 beds 2 baths1,673 sq. ft.297 Deer Path Road, Dillon, CO 80435
MLS# 4385100Listed by: COMPASS- BRECKENRIDGE - New
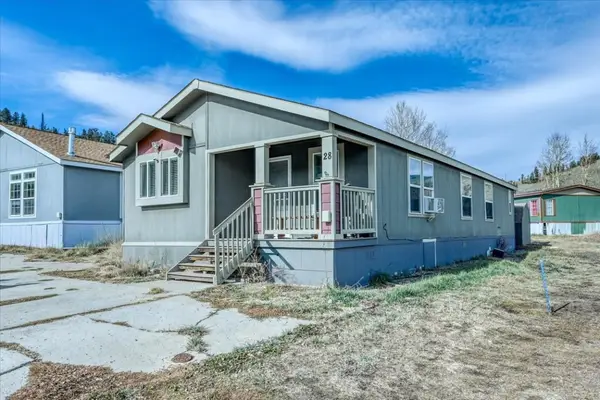 $270,000Active3 beds 2 baths1,224 sq. ft.
$270,000Active3 beds 2 baths1,224 sq. ft.28 Maroon Peak Circle, Dillon, CO 80435
MLS# S1064196Listed by: RE/MAX PROPERTIES OF THE SUMMIT 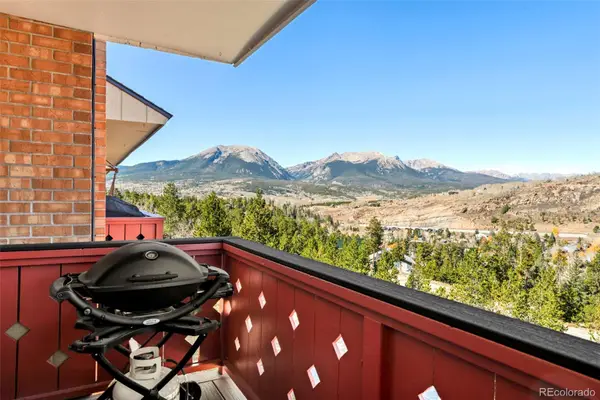 $385,000Active1 beds 1 baths554 sq. ft.
$385,000Active1 beds 1 baths554 sq. ft.150 Evergreen Road #304, Dillon, CO 80435
MLS# 9396319Listed by: MILEHIMODERN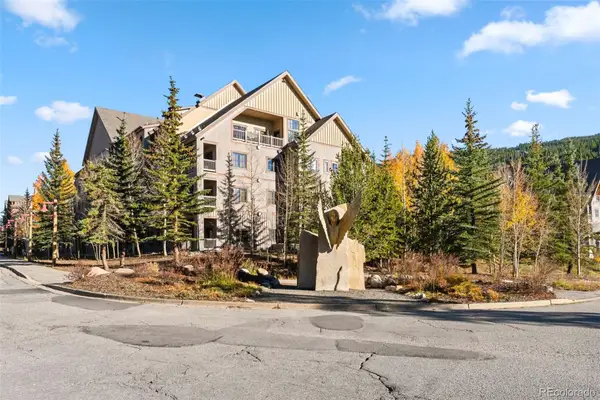 $779,000Active2 beds 2 baths835 sq. ft.
$779,000Active2 beds 2 baths835 sq. ft.135 Dercum Drive #8615, Dillon, CO 80435
MLS# 9296957Listed by: HOMESMART- Open Sat, 11am to 6pm
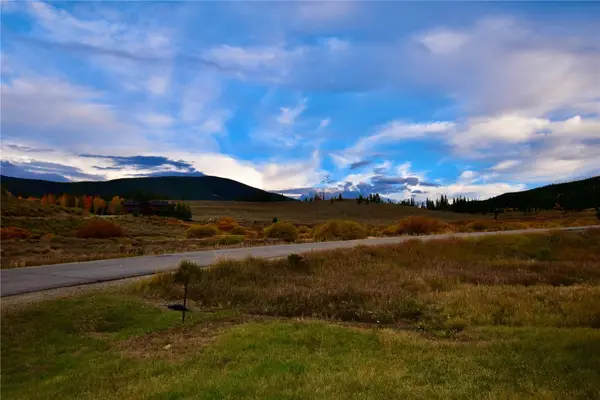 $199,000Active3 beds 2 baths1,216 sq. ft.
$199,000Active3 beds 2 baths1,216 sq. ft.152 Pike Peak Place, Dillon, CO 80435
MLS# S1064179Listed by: RE/MAX PROPERTIES OF THE SUMMIT 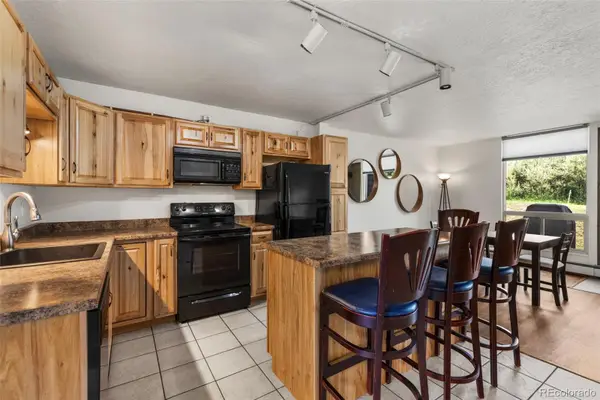 $589,000Active3 beds 3 baths1,105 sq. ft.
$589,000Active3 beds 3 baths1,105 sq. ft.390 Straight Creek Drive #307, Dillon, CO 80435
MLS# 6463711Listed by: SLIFER SMITH & FRAMPTON - SUMMIT COUNTY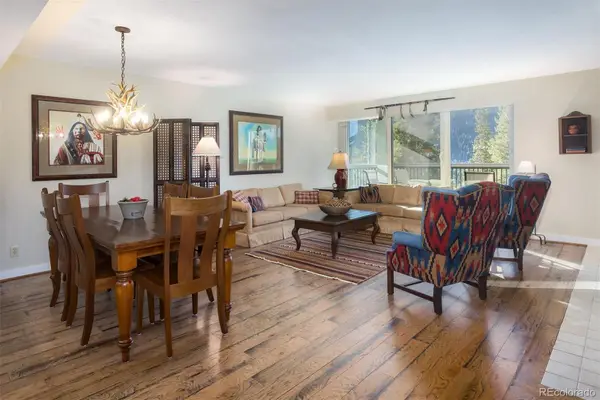 $789,000Pending2 beds 2 baths1,316 sq. ft.
$789,000Pending2 beds 2 baths1,316 sq. ft.22097 Saints John Road #2526, Dillon, CO 80435
MLS# 5124762Listed by: SUMMIT REAL ESTATE-THE SIMSON GROUP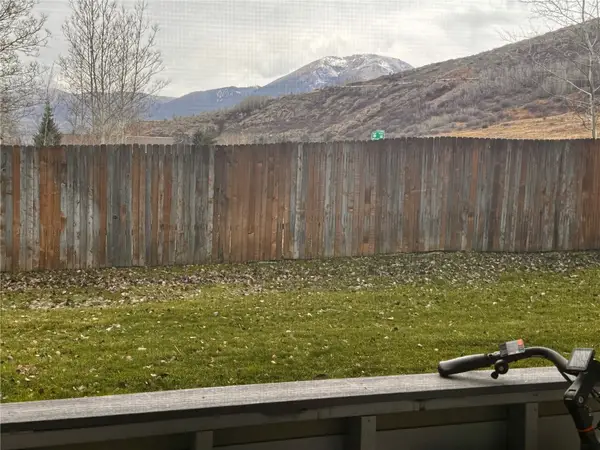 $210,264Active1 beds 1 baths570 sq. ft.
$210,264Active1 beds 1 baths570 sq. ft.475 Straight Creek Drive #103, Dillon, CO 80435
MLS# S1064092Listed by: MOUNTAIN METRO REAL ESTATE
