71 Antlers Gulch Road #304, Dillon, CO 80435
Local realty services provided by:Better Homes and Gardens Real Estate Kenney & Company
71 Antlers Gulch Road #304,Dillon, CO 80435
$1,330,000
- 3 Beds
- 2 Baths
- 1,468 sq. ft.
- Townhouse
- Active
Listed by:gregory strompolosgregorystrompolos@compass.com,310-808-8807
Office:compass - denver
MLS#:4836636
Source:ML
Price summary
- Price:$1,330,000
- Price per sq. ft.:$905.99
- Monthly HOA dues:$1,422
About this home
Turnkey mountain townhouse with hot tub, trails out the back door, and room for everyone—just minutes from Keystone, A-Basin, Lake Dillon, and The River (golf) Course at Keystone!
This three-bedroom + loft townhouse has been impeccably maintained and sleeps up to 10, making it the perfect retreat for family, friends, or guests. Set against National Forest land, you’ll enjoy instant access to hiking and biking trails while still being only minutes from the lifts, golf, and the conveniences of Keystone, A-Basin, and Dillon.
Inside, the open layout, soaring ceilings, and cozy fireplace create the ideal mountain gathering space. Offered fully furnished, this home is truly move-in ready—whether you’re seeking a low-maintenance getaway, an easy-to-manage investment, or a full-time residence. Even better, the HOA covers nearly every utility except electric, making ownership effortless.
After a day of adventure, unwind in your private hot tub under the stars. A heated one-car garage and plentiful storage provide space for all your mountain toys, keeping your lifestyle organized and stress-free.
Don’t miss this rare opportunity for a turnkey mountain escape where comfort, convenience, and adventure converge.
Contact an agent
Home facts
- Year built:1999
- Listing ID #:4836636
Rooms and interior
- Bedrooms:3
- Total bathrooms:2
- Full bathrooms:2
- Living area:1,468 sq. ft.
Heating and cooling
- Heating:Baseboard, Natural Gas, Radiant Floor
Structure and exterior
- Roof:Shingle
- Year built:1999
- Building area:1,468 sq. ft.
Schools
- High school:Summit
- Middle school:Summit
- Elementary school:Summit Cove
Utilities
- Water:Public
- Sewer:Community Sewer
Finances and disclosures
- Price:$1,330,000
- Price per sq. ft.:$905.99
- Tax amount:$3,771 (2024)
New listings near 71 Antlers Gulch Road #304
- New
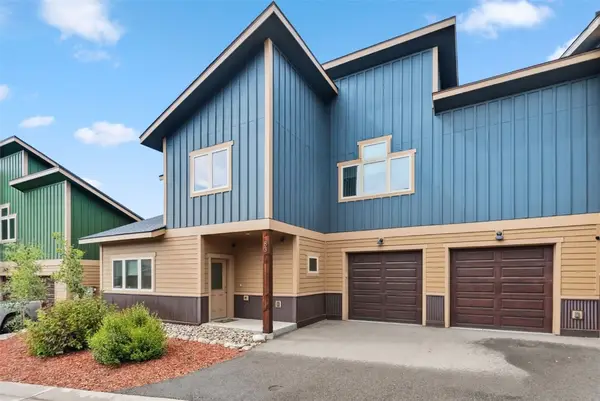 $462,593Active3 beds 3 baths1,660 sq. ft.
$462,593Active3 beds 3 baths1,660 sq. ft.83 Ermine Road #3A, Dillon, CO 80435
MLS# S1062617Listed by: BRECKENRIDGE ASSOCIATES R.E. - New
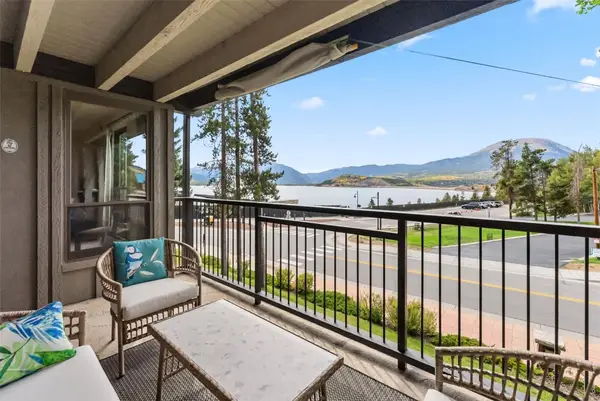 $837,000Active2 beds 2 baths1,017 sq. ft.
$837,000Active2 beds 2 baths1,017 sq. ft.112 E La Bonte Street #202, Dillon, CO 80435
MLS# S1062581Listed by: THOMAS PROPERTIES OF SUMMIT - New
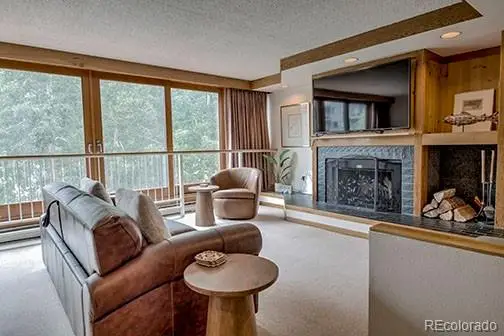 $535,000Active1 beds 1 baths838 sq. ft.
$535,000Active1 beds 1 baths838 sq. ft.22340 Us Highway 6 #1785, Dillon, CO 80435
MLS# 8254316Listed by: COLORADO PREMIER RESORT PROPERTIES - New
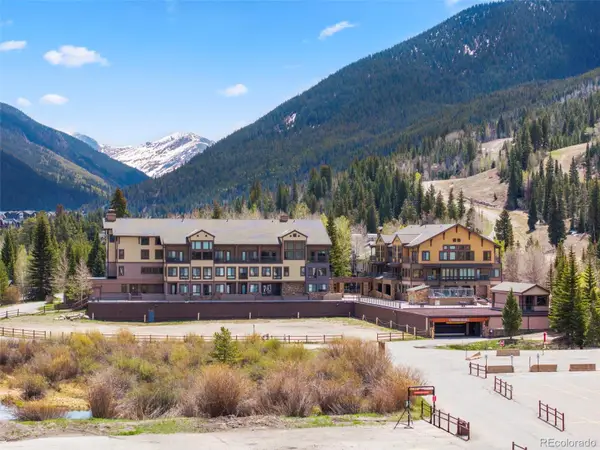 $365,000Active-- beds 1 baths336 sq. ft.
$365,000Active-- beds 1 baths336 sq. ft.1211 W Keystone Road #2736, Dillon, CO 80435
MLS# 7855242Listed by: SLIFER SMITH & FRAMPTON - SUMMIT COUNTY - New
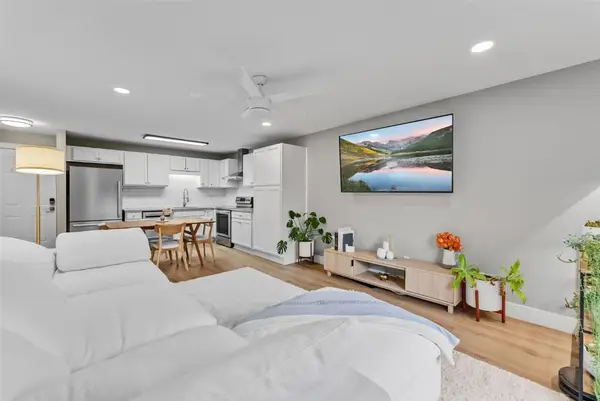 $499,000Active2 beds 2 baths762 sq. ft.
$499,000Active2 beds 2 baths762 sq. ft.833 Straight Creek Drive #204, Dillon, CO 80435
MLS# S1062556Listed by: BERKSHIRE HATHAWAY HOMESERVICES COLORADO REAL ESTA - New
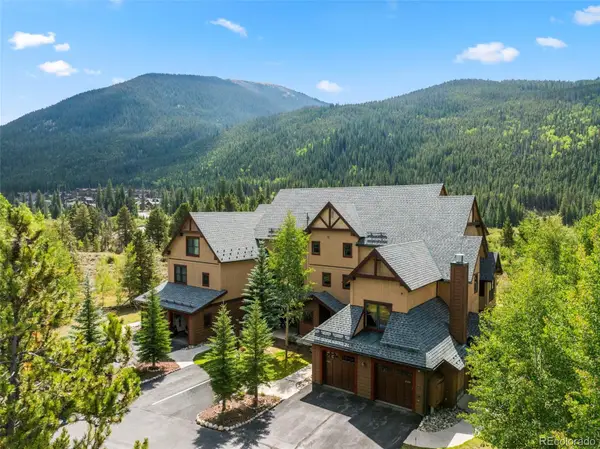 $1,490,000Active2 beds 2 baths1,203 sq. ft.
$1,490,000Active2 beds 2 baths1,203 sq. ft.108 Hawk Circle #2351, Dillon, CO 80435
MLS# 4414322Listed by: SLIFER SMITH & FRAMPTON - SUMMIT COUNTY - New
 $589,000Active3 beds 3 baths1,105 sq. ft.
$589,000Active3 beds 3 baths1,105 sq. ft.390 Straight Creek Drive #307, Dillon, CO 80435
MLS# S1062492Listed by: SLIFER SMITH & FRAMPTON R.E. 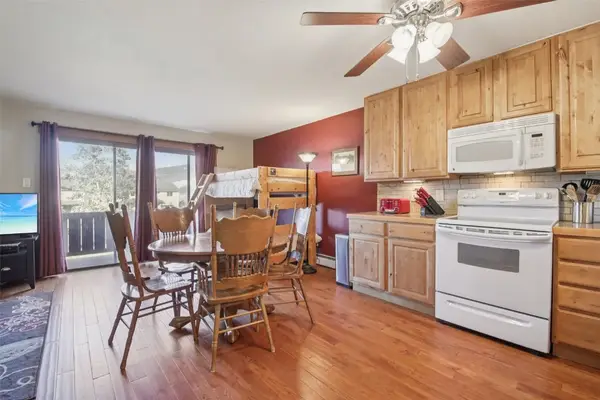 $357,999Active1 beds 1 baths584 sq. ft.
$357,999Active1 beds 1 baths584 sq. ft.763 Straight Creek Drive #202, Dillon, CO 80435
MLS# S1062438Listed by: EXP REALTY LLC - RESORT EXPERTS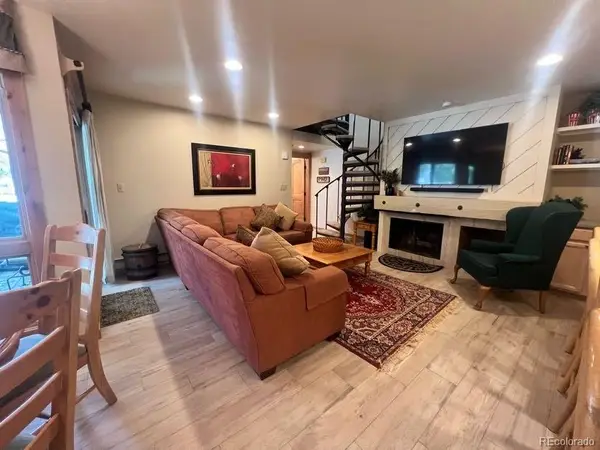 $157,500Active3 beds 2 baths1,094 sq. ft.
$157,500Active3 beds 2 baths1,094 sq. ft.1937 Soda Ridge Road #1121-22, Dillon, CO 80435
MLS# 9658872Listed by: SUMMIT REAL ESTATE-THE SIMSON GROUP
