73 Last Chance Lane, Dillon, CO 80435
Local realty services provided by:Better Homes and Gardens Real Estate Kenney & Company
73 Last Chance Lane,Dillon, CO 80435
$2,800,000
- 4 Beds
- 5 Baths
- 3,729 sq. ft.
- Single family
- Pending
Listed by: greg hanson
Office: trelora realty
MLS#:S1061234
Source:CO_SAR
Price summary
- Price:$2,800,000
- Price per sq. ft.:$750.87
About this home
Experience mountain living at its finest in this beautifully maintained 4-bedroom, 4.5-bathroom home, just 100 yards from the bus stop—one stop to Mountain House Village and the lifts. With no HOA, no village dues, and no transfer tax, this property offers both luxury and freedom in one of the area’s most welcoming neighborhoods, known for its friendly community and serene surroundings.
Thoughtfully designed with comfort and functionality in mind, this residence features radiant floor heating, three fireplaces, surround sound, and an expansive great room perfect for relaxing or entertaining. Flooded with natural light, the home boasts huge south-facing windows that fill the living spaces with morning sunshine and warmth throughout the day.
The chef’s kitchen includes a 48” range with griddle, two dishwashers, wet bar, copper range hood, and oversized island. The spacious 900 sq. ft. primary suite includes a fireplace, private deck, and a luxurious bathroom with dual vanities, soaking tub, and washer/dryer in the walk-in closet. Three additional bedrooms are located downstairs, each with its own ensuite bath for added privacy. The lower level also features a cozy second living area with a stone fireplace, bar, and 300+ bottle wine cellar.
Functional extras include a large mudroom with custom cubbies, two laundry areas, and a heated three-car garage with built-in storage and gear racks. Enjoy direct access to the river and bike path, plus over 15 hiking trails right out your door. Roast marshmallows around the backyard fire pit or enjoy the charming detached playhouse/shed.
Bright, south-facing, and surrounded by great neighbors, this home combines mountain charm, natural light, and everyday comfort—just minutes from recreation, trails, and resort amenities.
Contact an agent
Home facts
- Year built:2012
- Listing ID #:S1061234
- Added:133 day(s) ago
- Updated:November 15, 2025 at 08:44 AM
Rooms and interior
- Bedrooms:4
- Total bathrooms:5
- Full bathrooms:4
- Half bathrooms:1
- Living area:3,729 sq. ft.
Heating and cooling
- Cooling:1 Unit
- Heating:Radiant
Structure and exterior
- Roof:Composition
- Year built:2012
- Building area:3,729 sq. ft.
- Lot area:0.33 Acres
Schools
- High school:Summit
- Middle school:Summit
- Elementary school:Summit Cove
Utilities
- Water:Public
- Sewer:Connected, Sewer Connected
Finances and disclosures
- Price:$2,800,000
- Price per sq. ft.:$750.87
- Tax amount:$7,781 (2024)
New listings near 73 Last Chance Lane
- New
 $1,023,000Active2 beds 2 baths1,020 sq. ft.
$1,023,000Active2 beds 2 baths1,020 sq. ft.176 E La Bonte Street #306, Dillon, CO 80435
MLS# S1064265Listed by: RE/MAX PROPERTIES OF THE SUMMIT - New
 $589,500Active1 beds 1 baths498 sq. ft.
$589,500Active1 beds 1 baths498 sq. ft.410 Tenderfoot Street #44, Dillon, CO 80435
MLS# 4951481Listed by: HOMESMART - New
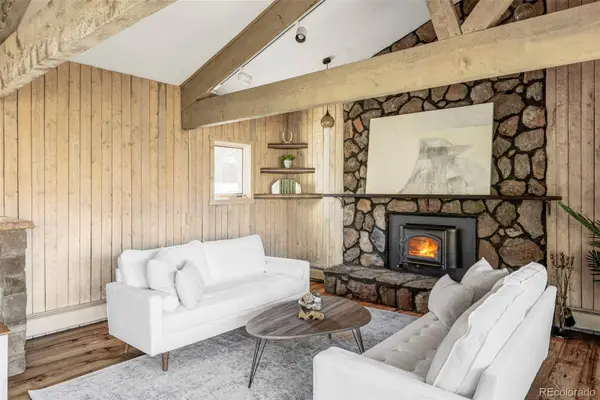 $1,195,000Active4 beds 2 baths1,673 sq. ft.
$1,195,000Active4 beds 2 baths1,673 sq. ft.297 Deer Path Road, Dillon, CO 80435
MLS# 4385100Listed by: COMPASS- BRECKENRIDGE - New
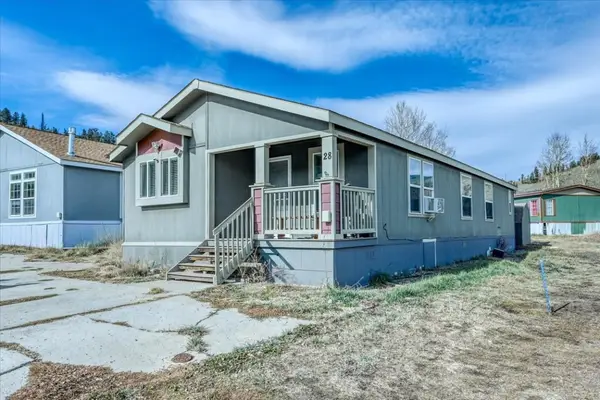 $270,000Active3 beds 2 baths1,224 sq. ft.
$270,000Active3 beds 2 baths1,224 sq. ft.28 Maroon Peak Circle, Dillon, CO 80435
MLS# S1064196Listed by: RE/MAX PROPERTIES OF THE SUMMIT 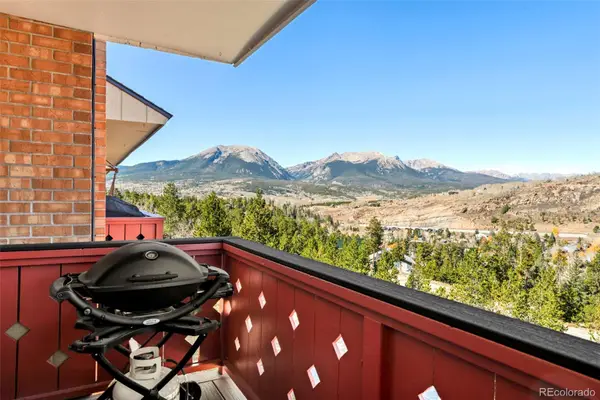 $385,000Active1 beds 1 baths554 sq. ft.
$385,000Active1 beds 1 baths554 sq. ft.150 Evergreen Road #304, Dillon, CO 80435
MLS# 9396319Listed by: MILEHIMODERN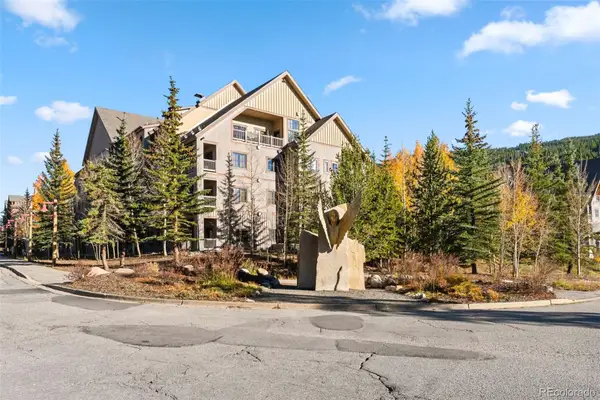 $779,000Active2 beds 2 baths835 sq. ft.
$779,000Active2 beds 2 baths835 sq. ft.135 Dercum Drive #8615, Dillon, CO 80435
MLS# 9296957Listed by: HOMESMART- Open Sat, 11am to 6pm
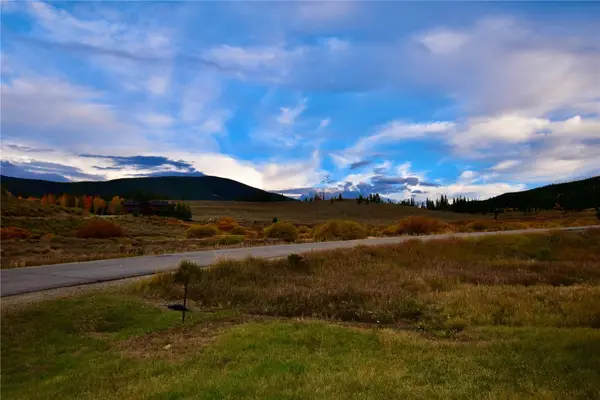 $199,000Active3 beds 2 baths1,216 sq. ft.
$199,000Active3 beds 2 baths1,216 sq. ft.152 Pike Peak Place, Dillon, CO 80435
MLS# S1064179Listed by: RE/MAX PROPERTIES OF THE SUMMIT 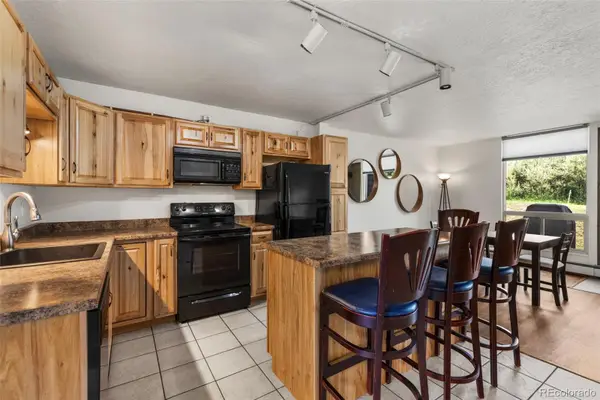 $589,000Active3 beds 3 baths1,105 sq. ft.
$589,000Active3 beds 3 baths1,105 sq. ft.390 Straight Creek Drive #307, Dillon, CO 80435
MLS# 6463711Listed by: SLIFER SMITH & FRAMPTON - SUMMIT COUNTY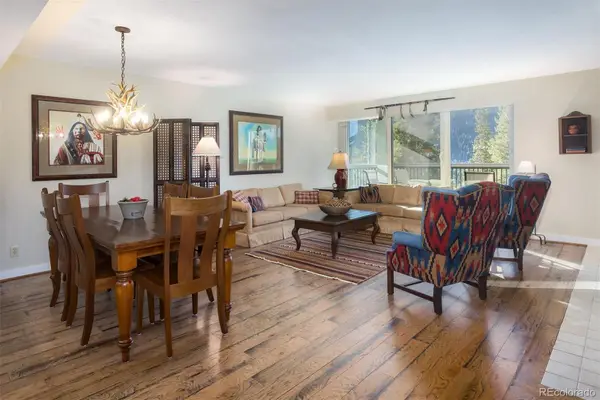 $789,000Pending2 beds 2 baths1,316 sq. ft.
$789,000Pending2 beds 2 baths1,316 sq. ft.22097 Saints John Road #2526, Dillon, CO 80435
MLS# 5124762Listed by: SUMMIT REAL ESTATE-THE SIMSON GROUP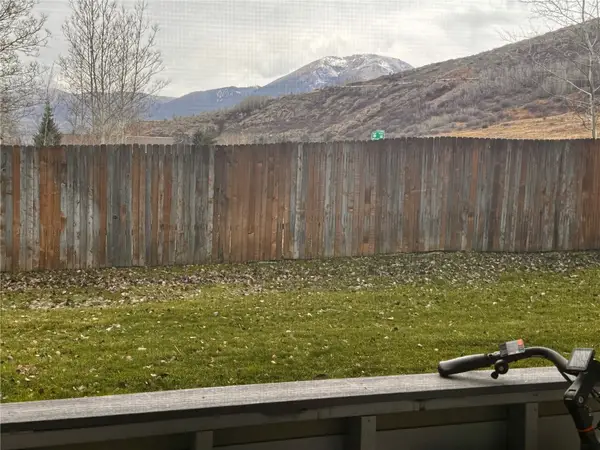 $210,264Active1 beds 1 baths570 sq. ft.
$210,264Active1 beds 1 baths570 sq. ft.475 Straight Creek Drive #103, Dillon, CO 80435
MLS# S1064092Listed by: MOUNTAIN METRO REAL ESTATE
