1010 Cantiberry Road, Divide, CO 80814
Local realty services provided by:Better Homes and Gardens Real Estate Kenney & Company
Listed by: eric scott ahwd c2ex epro gri
Office: liv sotheby's international realty co springs
MLS#:5568770
Source:CO_PPAR
Price summary
- Price:$999,999
- Price per sq. ft.:$268.46
- Monthly HOA dues:$25
About this home
Perched near picturesque Raspberry Mountain, this stunning log cabin offers the ultimate mountain retreat amidst inspiring rock formations, whispering pines, and wildlife. Enjoy direct access to hiking trails and unparalleled opportunities to connect with nature. With sweeping mountain and forest views in every direction, the property seamlessly blends rustic craftsmanship with modern comfort. A spacious porch invites you to bask in the morning light or savor the magic hues of evening sunsets. Expansive floor-to-ceiling windows frame the surrounding forest, wildlife, and dramatic Rocky Mountain landscapes, while a private main-level balcony off the primary suite provides even more beautiful views. The walkout stone patio extends your living space to the outdoors — perfect for stargazing or hosting gatherings beneath the Colorado sky. Inside, the log-cabin style and architecture plus natural stonework create a cozy yet grand atmosphere. Vaulted ceilings and gleaming, heated hardwood floors are the perfect complement to the log construction, and a woodfire stove anchors the great room…offering comfort on crisp nights and a front-row seat to winter’s most picturesque snowfalls. The adjoining kitchen blends rustic charm with functionality, featuring a built-in gas grille, generous pantry, and abundant food storage. Its seamless design allows easy flow to both the main living areas and outdoor patio for entertaining and relaxation. There are five bedrooms thoughtfully divided between the loft upper level and the cozy and carpeted basement with open flex-space for additional living or recreation. The oversized garage and ample utility space provide loads of storage opportunities and plenty of room for “mountain toys” like 4-wheelers, etc.! Even though you feel like you are completely tucked away, this location is super convenient…less than 10 minutes to Mueller State Park and the town of Divide, and less than 15 minutes to the Colorado Wolf and Wildlife Center.
Contact an agent
Home facts
- Year built:1995
- Listing ID #:5568770
- Added:108 day(s) ago
- Updated:December 17, 2025 at 06:31 PM
Rooms and interior
- Bedrooms:5
- Total bathrooms:4
- Full bathrooms:3
- Half bathrooms:1
- Living area:3,725 sq. ft.
Heating and cooling
- Cooling:Ceiling Fan(s)
- Heating:Radiant
Structure and exterior
- Roof:Composite Shingle
- Year built:1995
- Building area:3,725 sq. ft.
- Lot area:8.86 Acres
Schools
- Elementary school:Summit
Utilities
- Water:Well
Finances and disclosures
- Price:$999,999
- Price per sq. ft.:$268.46
- Tax amount:$3,139 (2024)
New listings near 1010 Cantiberry Road
- New
 $279,900Active3 beds 1 baths1,056 sq. ft.
$279,900Active3 beds 1 baths1,056 sq. ft.103 Will Stutley Drive, Divide, CO 80814
MLS# 7072047Listed by: WHAT'S NEXT-REALTY  $60,999Active0.69 Acres
$60,999Active0.69 Acres69 Hunting Horn Lane, Divide, CO 80814
MLS# 6577205Listed by: PLATLABS LLC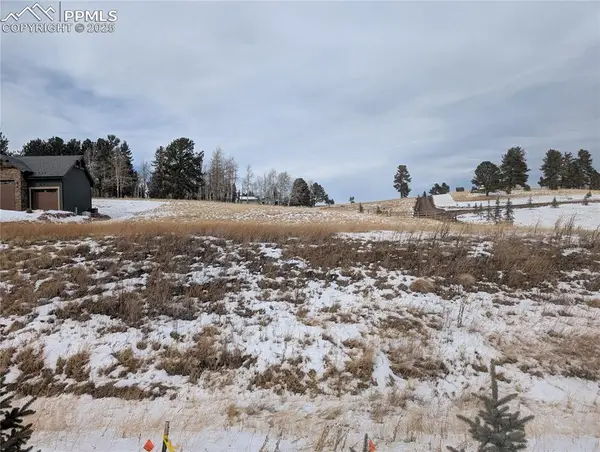 $117,500Active0.72 Acres
$117,500Active0.72 Acres307 Pinaceae Heights, Divide, CO 80814
MLS# 4108347Listed by: STEPHANIE TANIS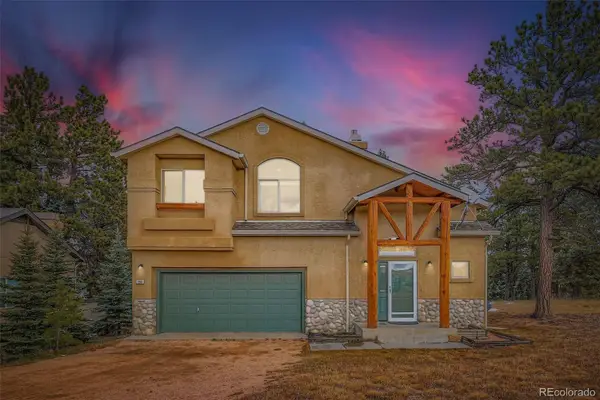 $435,000Active3 beds 3 baths1,623 sq. ft.
$435,000Active3 beds 3 baths1,623 sq. ft.190 Shannon Place, Divide, CO 80814
MLS# 5414349Listed by: KIMMEL REALTY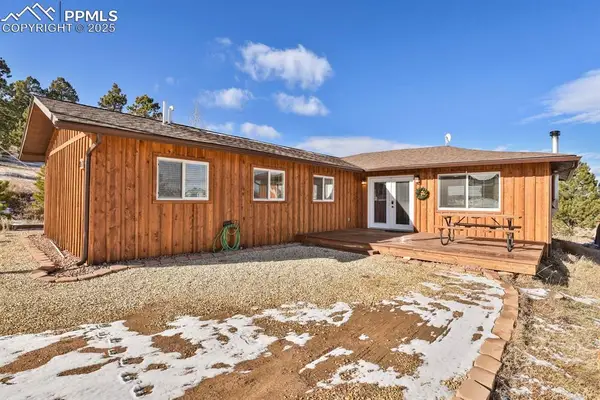 $395,000Active1 beds 1 baths1,476 sq. ft.
$395,000Active1 beds 1 baths1,476 sq. ft.1053 Will Scarlet Drive, Divide, CO 80814
MLS# 5121380Listed by: HOMESMART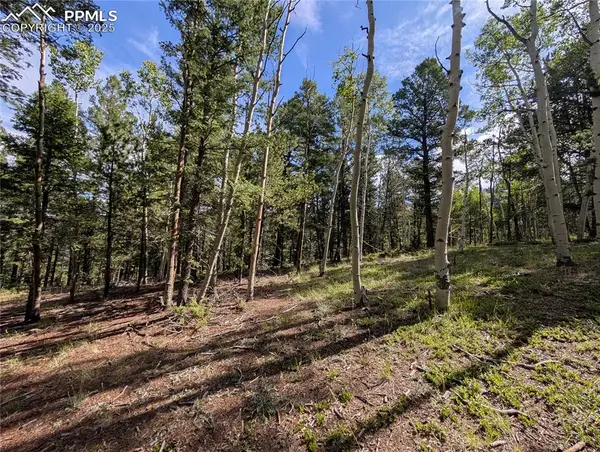 $30,000Active1.21 Acres
$30,000Active1.21 Acres60 Fluorite Lane, Divide, CO 80814
MLS# 9063954Listed by: STEPHANIE TANIS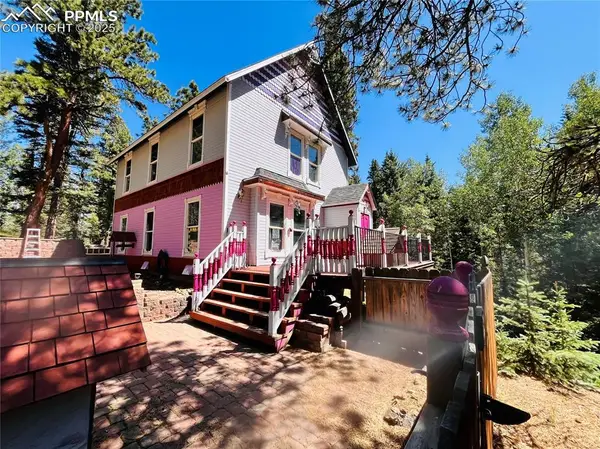 $339,000Active1 beds 1 baths1,536 sq. ft.
$339,000Active1 beds 1 baths1,536 sq. ft.500 Pinon Lake Drive, Divide, CO 80814
MLS# 3202529Listed by: YOUR NEIGHBORHOOD REALTY, INC. $575,000Active35 Acres
$575,000Active35 Acres1434 Blue Mesa Drive, Divide, CO 80814
MLS# 5441214Listed by: BUY SMART COLORADO $575,000Active35 Acres
$575,000Active35 Acres1434 Blue Mesa Drive, Divide, CO 80814
MLS# 6450845Listed by: BUY SMART COLORADO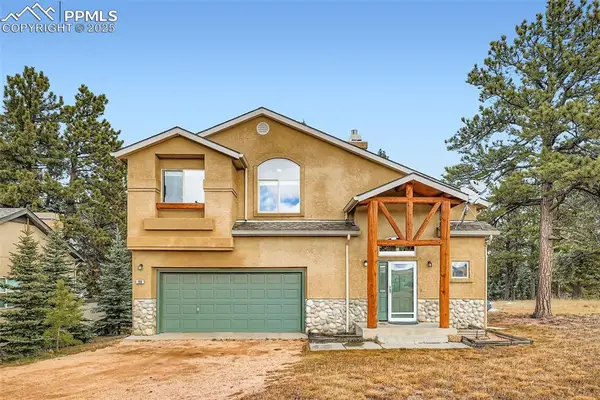 $435,000Active3 beds 3 baths1,623 sq. ft.
$435,000Active3 beds 3 baths1,623 sq. ft.190 Shannon Place, Divide, CO 80814
MLS# 3628021Listed by: KIMMEL REALTY
