104 Beaver Lake Drive, Divide, CO 80814
Local realty services provided by:Better Homes and Gardens Real Estate Kenney & Company
104 Beaver Lake Drive,Divide, CO 80814
$495,000
- 3 Beds
- 3 Baths
- 2,308 sq. ft.
- Single family
- Active
Listed by: kali hepkerhepkerhomes@gmail.com,806-790-3962
Office: equity colorado real estate
MLS#:4545556
Source:ML
Price summary
- Price:$495,000
- Price per sq. ft.:$214.47
- Monthly HOA dues:$10
About this home
Welcome to your dream escape! This 3-bedroom, 3-bath ranch-style home is nestled in a serene private fishing community, offering peace, privacy, and year-round mountain living. From the moment you arrive, you’ll be captivated by the breathtaking panoramic views of the surrounding peaks and natural beauty.
Inside, the open-concept kitchen seamlessly connects to the living and dining spaces, perfect for entertaining or simply enjoying the warm, inviting atmosphere. The single-level layout offers convenience, while the generously sized bedrooms provide comfort for family and guests alike.
This home is filled with amazing potential—whether you’re looking to add personal touches, create the ultimate mountain getaway, or make it your full-time residence. Enjoy exclusive access to private fishing waters just steps from your door, along with endless outdoor recreation.
Nestled in the sought-after Highland Lakes community, this location offers exclusive access to seven private, fully stocked lakes, a community center, and a playground—all just minutes from Pikes Peak National Forest and an abundance of outdoor recreation.
Contact an agent
Home facts
- Year built:1994
- Listing ID #:4545556
Rooms and interior
- Bedrooms:3
- Total bathrooms:3
- Full bathrooms:2
- Half bathrooms:1
- Living area:2,308 sq. ft.
Heating and cooling
- Heating:Forced Air
Structure and exterior
- Roof:Metal
- Year built:1994
- Building area:2,308 sq. ft.
- Lot area:2.52 Acres
Schools
- High school:Woodland Park
- Middle school:Woodland Park
- Elementary school:Summit
Utilities
- Water:Public
- Sewer:Septic Tank
Finances and disclosures
- Price:$495,000
- Price per sq. ft.:$214.47
- Tax amount:$2,871 (2024)
New listings near 104 Beaver Lake Drive
- New
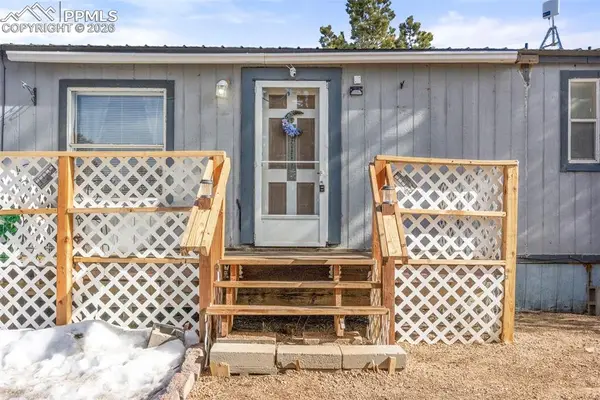 $288,000Active2 beds 2 baths1,088 sq. ft.
$288,000Active2 beds 2 baths1,088 sq. ft.171 Star View Trail, Divide, CO 80814
MLS# 4672577Listed by: ANKENEY REAL ESTATE, INC - New
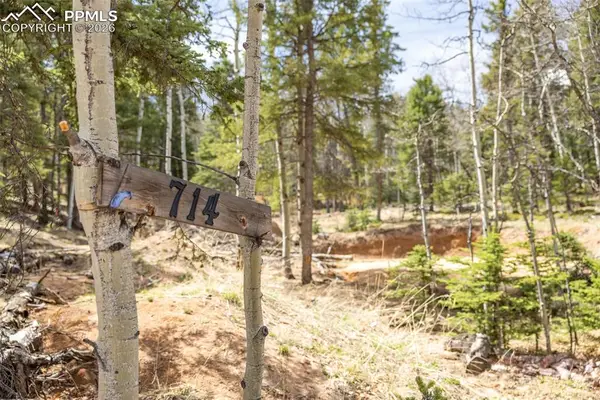 $49,000Active0.41 Acres
$49,000Active0.41 Acres714 Will Stutley Drive, Divide, CO 80814
MLS# 3417276Listed by: THE CUTTING EDGE - New
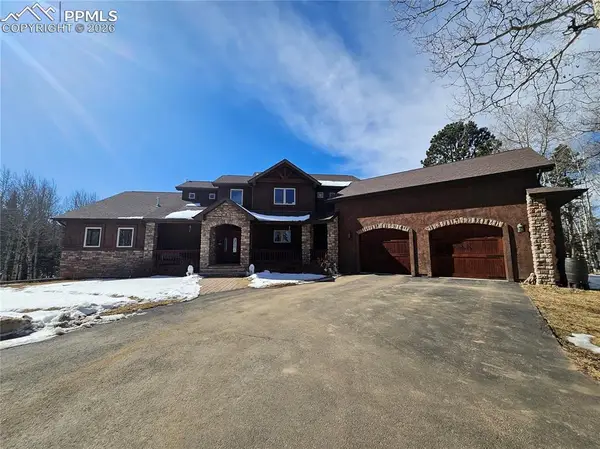 $3,200,000Active5 beds 5 baths7,756 sq. ft.
$3,200,000Active5 beds 5 baths7,756 sq. ft.1471 County Road 51, Divide, CO 80814
MLS# 6904964Listed by: HOLT REALTY - New
 $100,000Active3.56 Acres
$100,000Active3.56 Acres461 Paradiso Road, Divide, CO 80814
MLS# 2791535Listed by: GREAT PLAINS LAND COMPANY, LLC - New
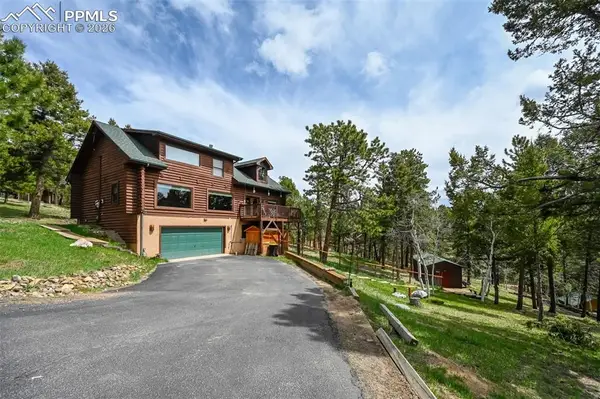 $590,000Active3 beds 2 baths2,766 sq. ft.
$590,000Active3 beds 2 baths2,766 sq. ft.78 Barr Lake Circle, Divide, CO 80814
MLS# 9454698Listed by: THE CUTTING EDGE - New
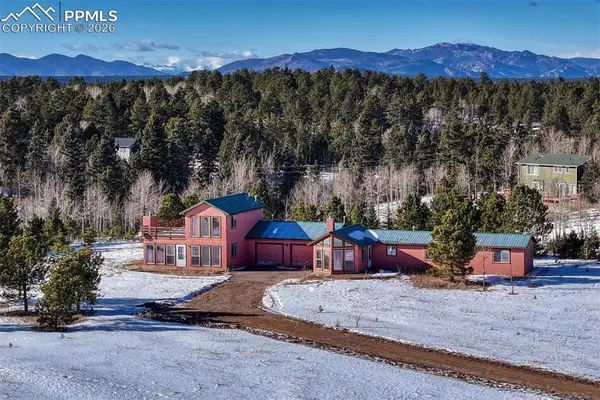 $450,000Active4 beds 3 baths2,456 sq. ft.
$450,000Active4 beds 3 baths2,456 sq. ft.866 Aspen Village Road, Divide, CO 80814
MLS# 5818544Listed by: LIV SOTHEBY'S INTERNATIONAL REALTY CO SPRINGS - New
 $450,000Active4 beds 3 baths2,456 sq. ft.
$450,000Active4 beds 3 baths2,456 sq. ft.866 Aspen Village Road, Divide, CO 80814
MLS# 8648239Listed by: LIV SOTHEBY'S INTERNATIONAL REALTY 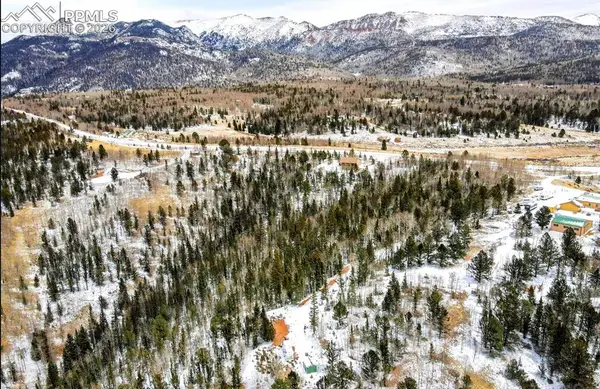 $149,900Active6.45 Acres
$149,900Active6.45 Acres977 County Road 61, Divide, CO 80814
MLS# 2668762Listed by: KELLER WILLIAMS PREFERRED REALTY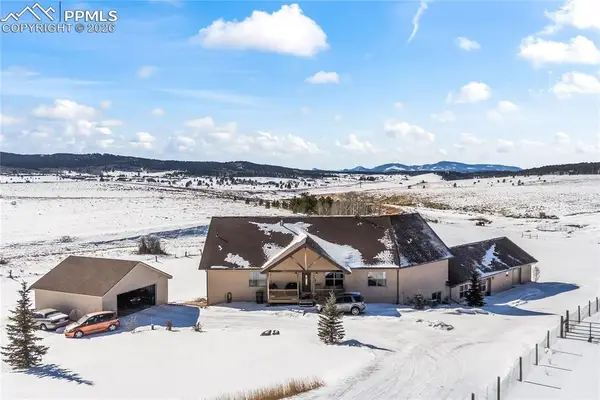 $799,000Active3 beds 5 baths7,039 sq. ft.
$799,000Active3 beds 5 baths7,039 sq. ft.112 Ridge Point Circle, Divide, CO 80814
MLS# 1338124Listed by: ANTIOCH REALTY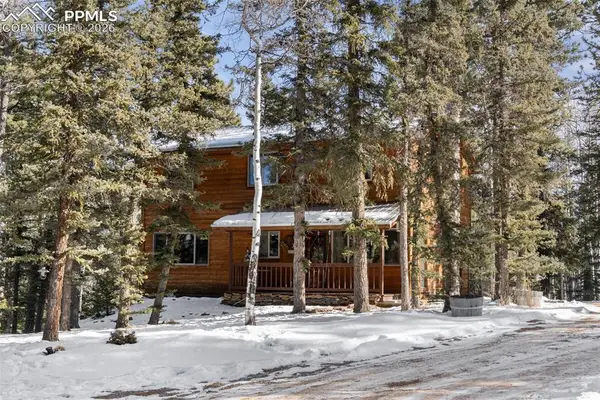 $535,000Active5 beds 3 baths2,482 sq. ft.
$535,000Active5 beds 3 baths2,482 sq. ft.4076 Omer Lane, Divide, CO 80814
MLS# 9571086Listed by: ANKENEY REAL ESTATE, INC

