1055 Timber Ridge Road, Divide, CO 80814
Local realty services provided by:Better Homes and Gardens Real Estate Kenney & Company
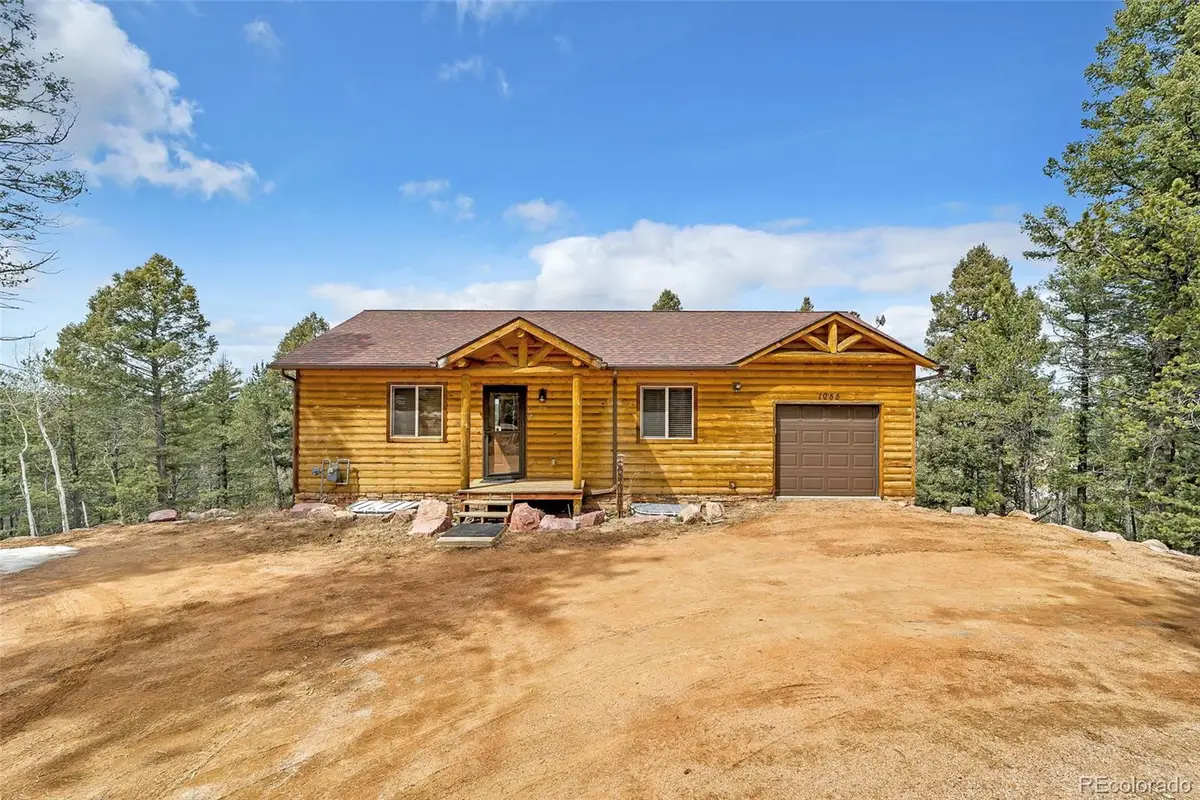
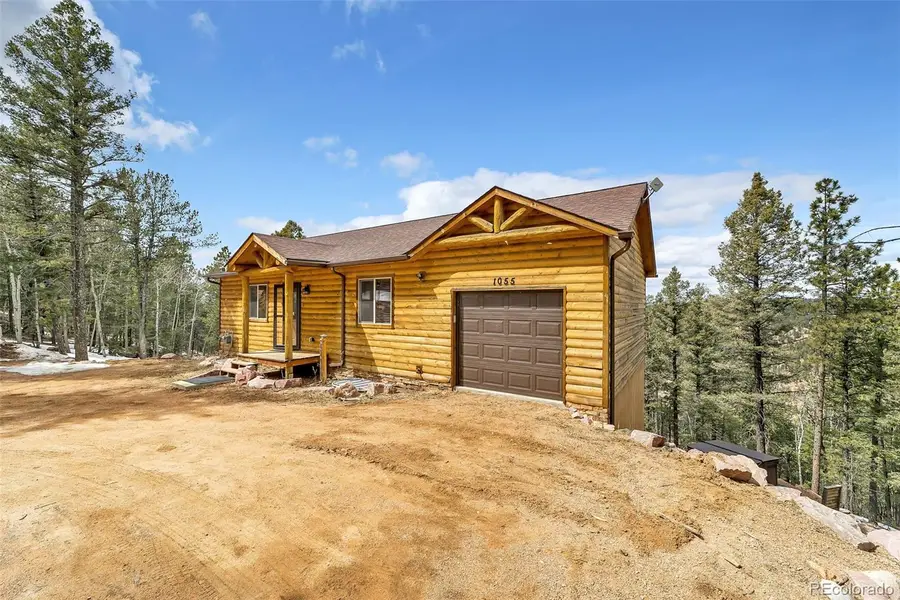
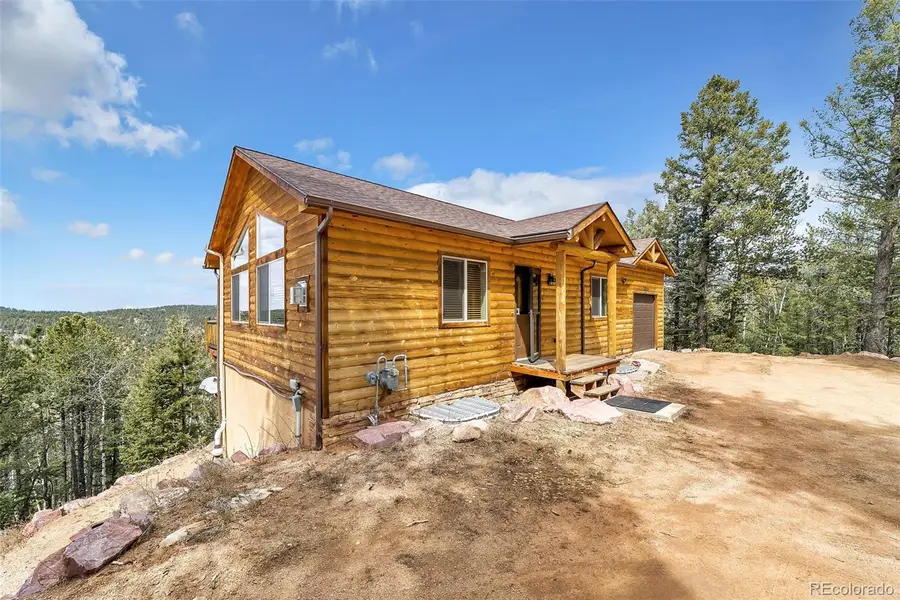
Listed by:ami quassami.quass@evrealestate.com,719-963-3684
Office:engel voelkers castle pines
MLS#:5549544
Source:ML
Price summary
- Price:$475,000
- Price per sq. ft.:$291.05
- Monthly HOA dues:$5
About this home
Welcome to this charming ranch-style home nestled in a beautiful mountain setting with breathtaking views. This 3-bedroom, 2-bathroom home offers great potential for either an income-generating property or a serene personal getaway retreat. Surrounded by aspen trees, the home features an attached 1-car garage and an abundance of windows that allow for plenty of natural light to fill the space. Vaulted ceilings and natural wood floors enhance the open, airy feel of the home, while a stunning stone fireplace serves as a focal point in the living area. The spacious kitchen is complete with sleek granite countertops, perfect for both daily meals and entertaining. The main level includes the primary bedroom, offering convenient one-level living with easy access to all the home's amenities. The walk-out basement provides additional living space with a cozy family room, ideal for relaxing or hosting guests. Enjoy being close to the Crags, Cripple Creek and all your hiking needs at Mueller State Park. With its scenic location, great potential, and inviting atmosphere, this property is a perfect escape to the mountains. Don’t miss the opportunity to make this peaceful retreat your own!
Contact an agent
Home facts
- Year built:2014
- Listing Id #:5549544
Rooms and interior
- Bedrooms:3
- Total bathrooms:2
- Full bathrooms:1
- Living area:1,632 sq. ft.
Heating and cooling
- Heating:Forced Air
Structure and exterior
- Roof:Composition
- Year built:2014
- Building area:1,632 sq. ft.
- Lot area:0.84 Acres
Schools
- High school:Woodland Park
- Middle school:Woodland Park
- Elementary school:Summit
Utilities
- Water:Cistern
- Sewer:Septic Tank
Finances and disclosures
- Price:$475,000
- Price per sq. ft.:$291.05
- Tax amount:$1,802 (2024)
New listings near 1055 Timber Ridge Road
- New
 $19,500Active0.21 Acres
$19,500Active0.21 Acres1129 Will Scarlet Drive, Divide, CO 80814
MLS# 6129010Listed by: COLDWELL BANKER 1ST CHOICE REALTY - New
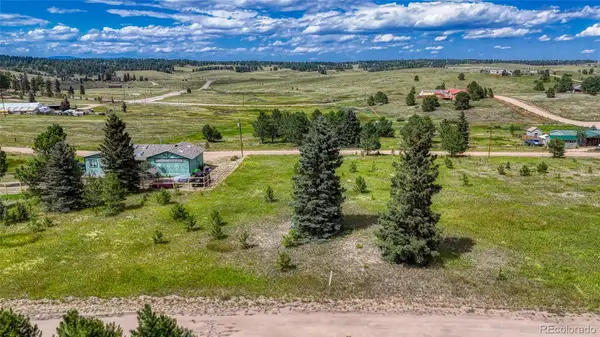 $19,500Active0.21 Acres
$19,500Active0.21 Acres1129 Will Scarlet Drive, Divide, CO 80814
MLS# 6676422Listed by: COLDWELL BANKER 1ST CHOICE REALTY - New
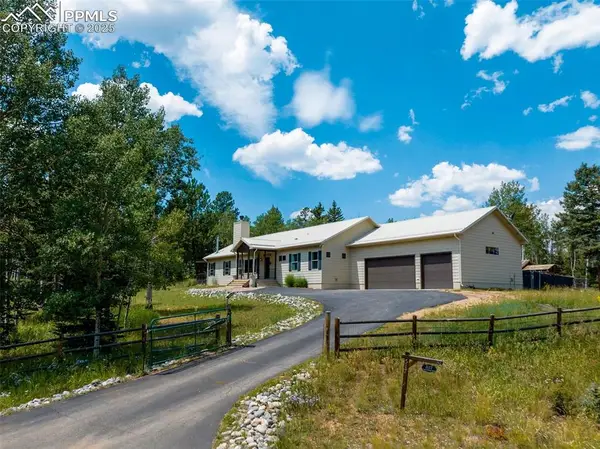 $715,000Active3 beds 2 baths2,176 sq. ft.
$715,000Active3 beds 2 baths2,176 sq. ft.517 Aspen Village Road, Divide, CO 80814
MLS# 6937923Listed by: COLDWELL BANKER 1ST CHOICE REALTY - New
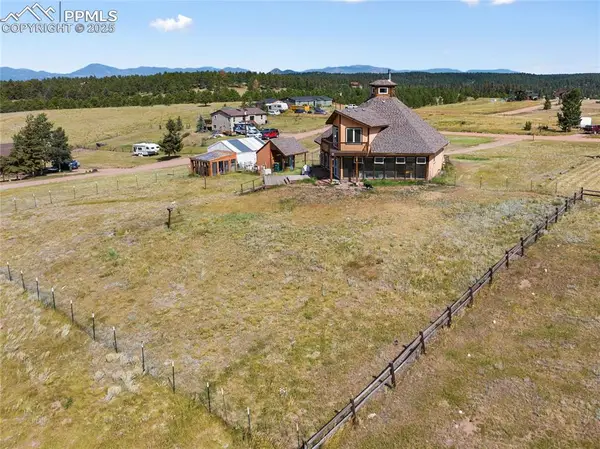 $499,900Active4 beds 3 baths3,425 sq. ft.
$499,900Active4 beds 3 baths3,425 sq. ft.18 Sir Richard Drive, Divide, CO 80814
MLS# 9153013Listed by: HOMESMART - New
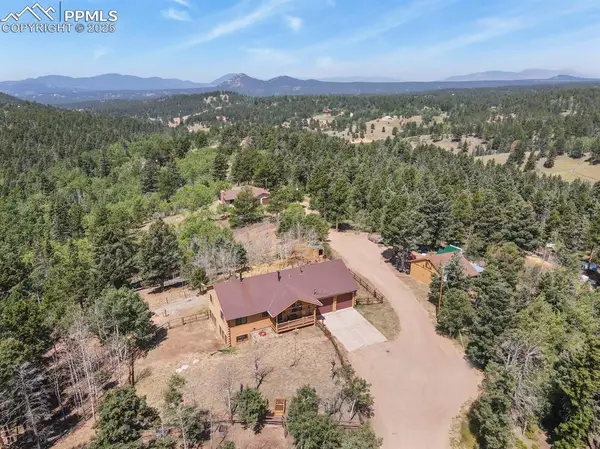 $785,000Active3 beds 3 baths2,280 sq. ft.
$785,000Active3 beds 3 baths2,280 sq. ft.4269 County Road 51, Divide, CO 80814
MLS# 1553239Listed by: PRO FLAT FEE REALTY LLC 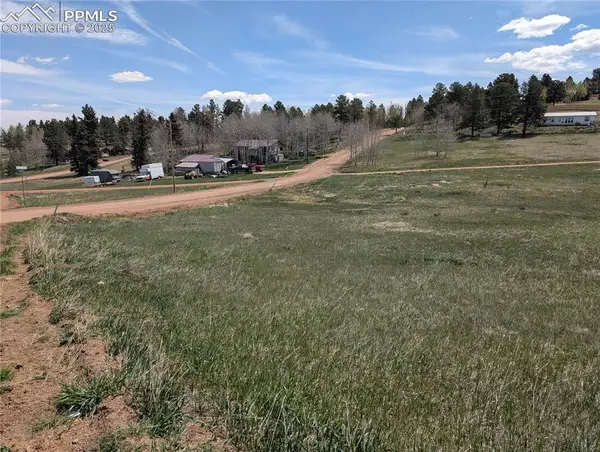 $7,500Active0.17 Acres
$7,500Active0.17 AcresLot83 + 84 Fountain Dale Lane, Divide, CO 80814
MLS# 1450415Listed by: COLORADO HOME REALTY $7,500Active0.16 Acres
$7,500Active0.16 AcresLot81 + 82 Fountain Dale Lane, Divide, CO 80814
MLS# 4734044Listed by: COLORADO HOME REALTY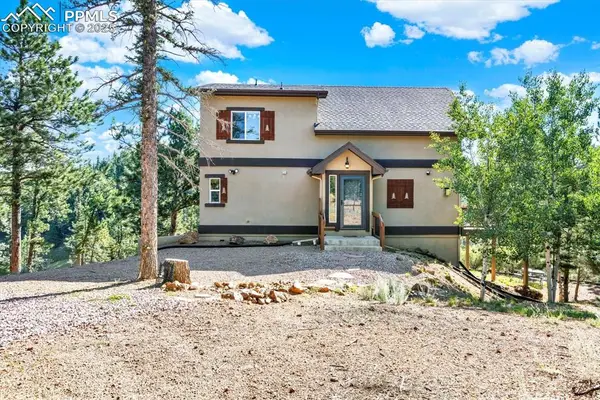 $675,000Pending3 beds 3 baths2,224 sq. ft.
$675,000Pending3 beds 3 baths2,224 sq. ft.341 Rainbow Trail, Divide, CO 80814
MLS# 3287367Listed by: RE/MAX REAL ESTATE GROUP LLC- New
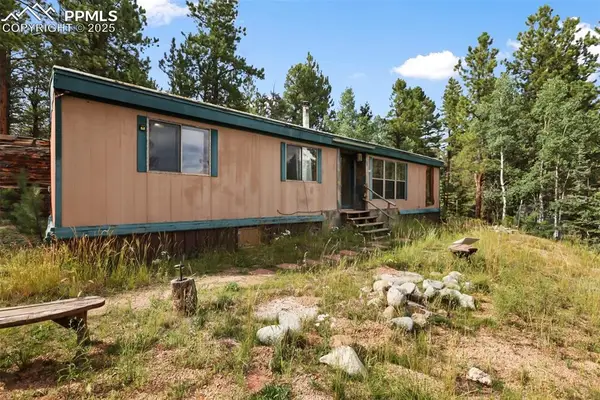 $350,000Active2 beds 1 baths1,100 sq. ft.
$350,000Active2 beds 1 baths1,100 sq. ft.410 Rangeview Road, Divide, CO 80814
MLS# 5940561Listed by: COLDWELL BANKER BEYOND 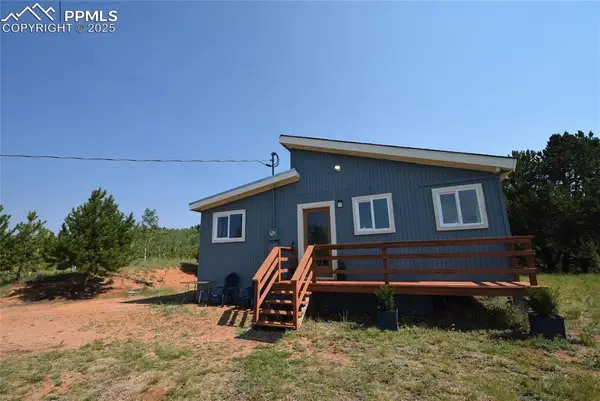 $335,000Active2 beds 1 baths780 sq. ft.
$335,000Active2 beds 1 baths780 sq. ft.80 Spur Road, Divide, CO 80814
MLS# 8243512Listed by: LIFE HOUSE REAL ESTATE GROUP

