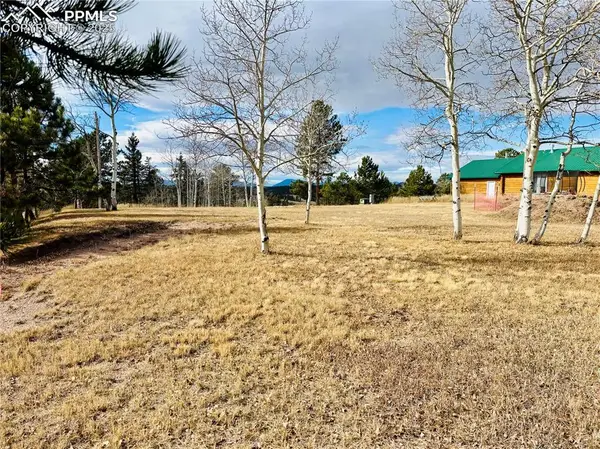131 Kestrel Court, Divide, CO 80814
Local realty services provided by:Better Homes and Gardens Real Estate Kenney & Company
Listed by: deborah idlemanIdlemanGroup.Deb@gmail.com,719-640-3745
Office: homesmart
MLS#:8113727
Source:ML
Price summary
- Price:$550,000
- Price per sq. ft.:$304.54
- Monthly HOA dues:$2.5
About this home
Charming Log Home Retreat in Divide on a Treed Half-Acre Lot Escape to this unique log home nestled at the beginning of Rainbow Valley, offering rustic charm with modern convenience. Set on a beautifully treed half-acre, this inviting property is perfect for those seeking peace, privacy, and mountain living, with easy year-round access to Hwy 67. The home features a spacious wraparound deck—ideal for entertaining, relaxing under the pines, or taking in the fresh Colorado air. Whether you're enjoying your morning coffee or hosting a summer barbecue, the outdoor living space is a true highlight. Inside, you'll find the warmth and character only a log home can provide, with wood-beamed ceilings, cozy finishes, a wood stove and natural light throughout. Step outside to enjoy the custom fire pit—perfect for stargazing nights or gathering with friends. This home has many features that can be altered to meet your family's needs. Great property for personal use or as an investment property, as all types of rentals are allowed in this subdivision.
Contact an agent
Home facts
- Year built:1987
- Listing ID #:8113727
Rooms and interior
- Bedrooms:1
- Total bathrooms:3
- Full bathrooms:1
- Half bathrooms:1
- Living area:1,806 sq. ft.
Heating and cooling
- Heating:Forced Air, Natural Gas
Structure and exterior
- Roof:Composition
- Year built:1987
- Building area:1,806 sq. ft.
- Lot area:0.5 Acres
Schools
- High school:Woodland Park
- Middle school:Woodland Park
- Elementary school:Summit
Utilities
- Water:Cistern
- Sewer:Septic Tank
Finances and disclosures
- Price:$550,000
- Price per sq. ft.:$304.54
- Tax amount:$1,489 (2024)
New listings near 131 Kestrel Court
- New
 $450,000Active3 beds 2 baths1,688 sq. ft.
$450,000Active3 beds 2 baths1,688 sq. ft.70 Cheesman Lake Circle, Divide, CO 80814
MLS# 2317771Listed by: HIGH COUNTRY REALTY - New
 $159,000Active0.34 Acres
$159,000Active0.34 Acres799 Elfin Glen Drive, Divide, CO 80814
MLS# 9333345Listed by: ANTIOCH REALTY - New
 $349,900Active2 beds 1 baths826 sq. ft.
$349,900Active2 beds 1 baths826 sq. ft.20 Spur Road, Divide, CO 80814
MLS# 9849872Listed by: KEENER TEAM REALTY - New
 $450,000Active2 beds 2 baths1,384 sq. ft.
$450,000Active2 beds 2 baths1,384 sq. ft.1131 Pikes Peak Drive, Divide, CO 80814
MLS# 5946955Listed by: LIV SOTHEBY'S INTERNATIONAL REALTY - New
 $775,000Active2 beds 2 baths1,702 sq. ft.
$775,000Active2 beds 2 baths1,702 sq. ft.111 Blue Spruce Road, Divide, CO 80814
MLS# 6350073Listed by: HOMESMART  $24,600Active1.03 Acres
$24,600Active1.03 Acres80 Beaver Pond Road, Divide, CO 80814
MLS# 1721916Listed by: COLDWELL BANKER 1ST CHOICE REALTY $10,600Active0.95 Acres
$10,600Active0.95 Acres741 Pikes Peak Drive, Divide, CO 80814
MLS# 6255190Listed by: COLDWELL BANKER 1ST CHOICE REALTY $421,500Active3 beds 2 baths1,280 sq. ft.
$421,500Active3 beds 2 baths1,280 sq. ft.551 Cottonwood Lake Drive, Divide, CO 80814
MLS# 9119317Listed by: ICONIC COLORADO PROPERTIES, LLC $1,130,000Active5 beds 4 baths4,540 sq. ft.
$1,130,000Active5 beds 4 baths4,540 sq. ft.284 County Road 511 Road, Divide, CO 80814
MLS# 9653314Listed by: STEPHANIE TANIS $187,000Active1 beds 1 baths432 sq. ft.
$187,000Active1 beds 1 baths432 sq. ft.104 Usfs #383, Divide, CO 80814
MLS# 7136619Listed by: UNITED COUNTRY TIMBERLINE REALTY
