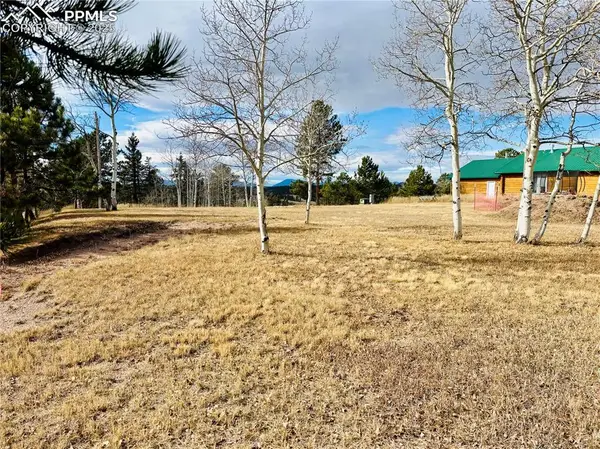198 Timber Ridge Road, Divide, CO 80814
Local realty services provided by:Better Homes and Gardens Real Estate Kenney & Company
Listed by: georgia curiegeorgiacurie@gmail.com,719-660-5575
Office: homesmart
MLS#:8029810
Source:ML
Price summary
- Price:$589,900
- Price per sq. ft.:$280.9
- Monthly HOA dues:$2.5
About this home
Absolutely Beautiful Brand-New Mountain home featuring an expansive wall of windows with a gorgeous floor to ceiling stone fireplace! This home has many upgrades with generous sized rooms & a well thought out floor plan. The kitchen has ample custom cabinets & a large island with quartz counter tops. The bedrooms are all good sized & carpeted. The master bedroom has a 7x8 walk in closet & a on suite with an 8-foot-long double vanity The lower 2 bedrooms have a full bath on their level. Beautiful luxury vinyl floors are in the great room & powder room. They add to the warm mountain feel and are very durable. The bathrooms are tile flooring. There is a 7x9 laundry room with a tile floor on the lower level. The inviting family room is a walk out and it has a fireplace too. The expansive 8x30 composite deck takes in the beautiful view of the lakes in Rainbow Valley! Plus, there is an 8x30 concrete pad under the deck for that hot tub if you want to install one! It's pure heaven. The main level has French doors that open up to the inviting spacious deck. The great room has a wall of large windows, a soaring cathedral ceiling & a stunning electric stone fireplace. The lower-level family room is a walk out and it also has a fireplace! This home is quality construction to the Z! The lot is mitigated with pine and aspen trees. The exterior is durable smart siding. Vacation rentals are permitted in this subdivision, & they all do quite well, plus it would make a great all year-round home. Close to the town of Divide & Cripple Creek where there are great restaurants & there is the fun gambling town of Cripple Creek. Just over an hour to great ski resorts, snowmobiling & several great trout fishing lakes & the Dream stream. There's amazing hiking & 4 wheeling in the nearby area too. This home is REALLY special! The sellers added the lot next door to this home, making it 1.17 acres, plus the driveway was extended too!
Contact an agent
Home facts
- Year built:2025
- Listing ID #:8029810
Rooms and interior
- Bedrooms:3
- Total bathrooms:3
- Full bathrooms:1
- Half bathrooms:1
- Living area:2,100 sq. ft.
Heating and cooling
- Heating:Forced Air, Propane
Structure and exterior
- Roof:Composition
- Year built:2025
- Building area:2,100 sq. ft.
- Lot area:1.17 Acres
Schools
- High school:Woodland Park
- Middle school:Woodland Park
- Elementary school:Summit
Utilities
- Water:Cistern, Private
- Sewer:Septic Tank
Finances and disclosures
- Price:$589,900
- Price per sq. ft.:$280.9
- Tax amount:$232 (2024)
New listings near 198 Timber Ridge Road
- New
 $450,000Active3 beds 2 baths1,688 sq. ft.
$450,000Active3 beds 2 baths1,688 sq. ft.70 Cheesman Lake Circle, Divide, CO 80814
MLS# 2317771Listed by: HIGH COUNTRY REALTY - New
 $159,000Active0.34 Acres
$159,000Active0.34 Acres799 Elfin Glen Drive, Divide, CO 80814
MLS# 9333345Listed by: ANTIOCH REALTY - New
 $349,900Active2 beds 1 baths826 sq. ft.
$349,900Active2 beds 1 baths826 sq. ft.20 Spur Road, Divide, CO 80814
MLS# 9849872Listed by: KEENER TEAM REALTY - New
 $450,000Active2 beds 2 baths1,384 sq. ft.
$450,000Active2 beds 2 baths1,384 sq. ft.1131 Pikes Peak Drive, Divide, CO 80814
MLS# 5946955Listed by: LIV SOTHEBY'S INTERNATIONAL REALTY - New
 $775,000Active2 beds 2 baths1,702 sq. ft.
$775,000Active2 beds 2 baths1,702 sq. ft.111 Blue Spruce Road, Divide, CO 80814
MLS# 6350073Listed by: HOMESMART  $24,600Active1.03 Acres
$24,600Active1.03 Acres80 Beaver Pond Road, Divide, CO 80814
MLS# 1721916Listed by: COLDWELL BANKER 1ST CHOICE REALTY $10,600Active0.95 Acres
$10,600Active0.95 Acres741 Pikes Peak Drive, Divide, CO 80814
MLS# 6255190Listed by: COLDWELL BANKER 1ST CHOICE REALTY $421,500Active3 beds 2 baths1,280 sq. ft.
$421,500Active3 beds 2 baths1,280 sq. ft.551 Cottonwood Lake Drive, Divide, CO 80814
MLS# 9119317Listed by: ICONIC COLORADO PROPERTIES, LLC $1,130,000Active5 beds 4 baths4,540 sq. ft.
$1,130,000Active5 beds 4 baths4,540 sq. ft.284 County Road 511 Road, Divide, CO 80814
MLS# 9653314Listed by: STEPHANIE TANIS $187,000Active1 beds 1 baths432 sq. ft.
$187,000Active1 beds 1 baths432 sq. ft.104 Usfs #383, Divide, CO 80814
MLS# 7136619Listed by: UNITED COUNTRY TIMBERLINE REALTY
