3543 Blue Mesa Drive, Divide, CO 80814
Local realty services provided by:Better Homes and Gardens Real Estate Kenney & Company
Listed by: david carterdavid@cartercloses.com,719-244-6378
Office: call it closed international realty
MLS#:8247107
Source:ML
Price summary
- Price:$570,000
- Price per sq. ft.:$240.51
- Monthly HOA dues:$10.42
About this home
Welcome to 3543 Blue Mesa Drive, a charming log-sided ranch in the desirable Highland Lakes community of Divide, Colorado. This mountain retreat offers breathtaking 360-degree views, including iconic Pikes Peak, and backs to open space for ultimate privacy on over an acre of wooded land. Inside, you’ll find four bedrooms and three bathrooms thoughtfully laid out across a bright, open floor plan. The main-level primary suite offers an ensuite bath, walk-in closet, and deck access. Vaulted ceilings, skylights, and a cozy wood-burning fireplace enhance the inviting living areas, while the fully finished walk-out basement provides flexibility for guests or multi-generational living. The kitchen features solid surface countertops and gas cooking, ideal for everyday living and entertaining. Step outside to a spacious wood deck perfect for relaxing and watching wildlife. Additional highlights include a detached oversized two-car garage, EVO whole-home water filtration, water softener, and RV parking. Highland Lakes offers an unmatched lifestyle with a clubhouse, playground, trails, and nine private lakes for fishing and non-motorized boating—all included with HOA dues. Located minutes from Divide and Woodland Park, this home blends peaceful mountain living with convenience. Whether you're seeking a full-time residence or seasonal escape, this property delivers comfort, privacy, and adventure.
Contact an agent
Home facts
- Year built:1996
- Listing ID #:8247107
Rooms and interior
- Bedrooms:4
- Total bathrooms:2
- Full bathrooms:1
- Living area:2,370 sq. ft.
Heating and cooling
- Heating:Baseboard
Structure and exterior
- Roof:Metal
- Year built:1996
- Building area:2,370 sq. ft.
- Lot area:1.18 Acres
Schools
- High school:Woodland Park
- Middle school:Woodland Park
- Elementary school:Summit
Utilities
- Water:Private
- Sewer:Septic Tank
Finances and disclosures
- Price:$570,000
- Price per sq. ft.:$240.51
- Tax amount:$2,281 (2024)
New listings near 3543 Blue Mesa Drive
- New
 $279,900Active3 beds 1 baths1,056 sq. ft.
$279,900Active3 beds 1 baths1,056 sq. ft.103 Will Stutley Drive, Divide, CO 80814
MLS# 7072047Listed by: WHAT'S NEXT-REALTY  $60,999Active0.69 Acres
$60,999Active0.69 Acres69 Hunting Horn Lane, Divide, CO 80814
MLS# 6577205Listed by: PLATLABS LLC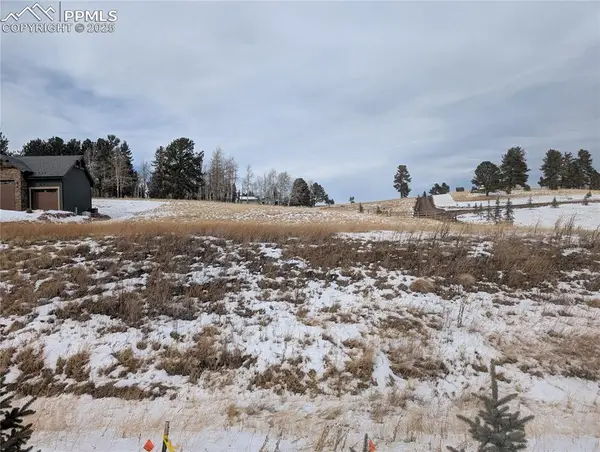 $117,500Active0.72 Acres
$117,500Active0.72 Acres307 Pinaceae Heights, Divide, CO 80814
MLS# 4108347Listed by: STEPHANIE TANIS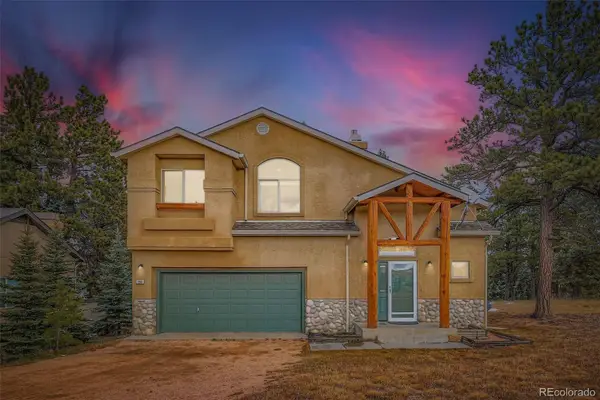 $435,000Active3 beds 3 baths1,623 sq. ft.
$435,000Active3 beds 3 baths1,623 sq. ft.190 Shannon Place, Divide, CO 80814
MLS# 5414349Listed by: KIMMEL REALTY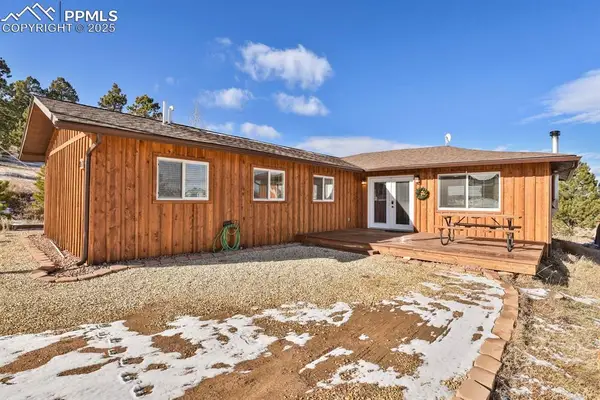 $395,000Active1 beds 1 baths1,476 sq. ft.
$395,000Active1 beds 1 baths1,476 sq. ft.1053 Will Scarlet Drive, Divide, CO 80814
MLS# 5121380Listed by: HOMESMART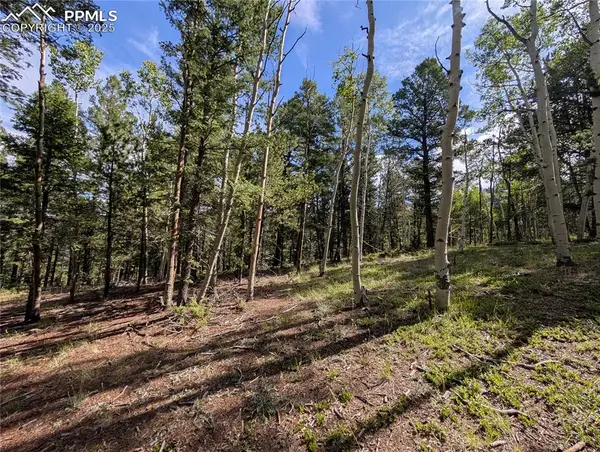 $30,000Active1.21 Acres
$30,000Active1.21 Acres60 Fluorite Lane, Divide, CO 80814
MLS# 9063954Listed by: STEPHANIE TANIS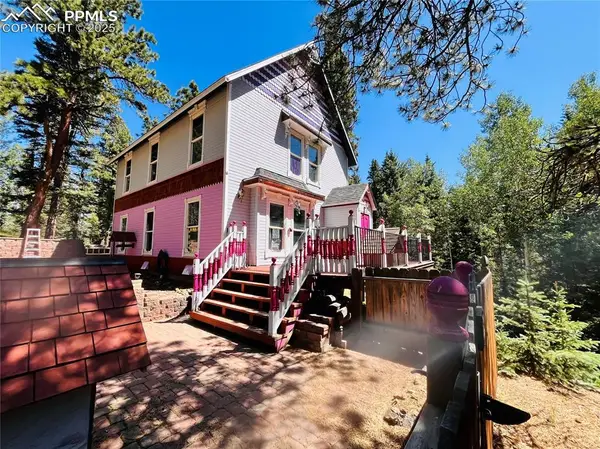 $339,000Active1 beds 1 baths1,536 sq. ft.
$339,000Active1 beds 1 baths1,536 sq. ft.500 Pinon Lake Drive, Divide, CO 80814
MLS# 3202529Listed by: YOUR NEIGHBORHOOD REALTY, INC. $575,000Active35 Acres
$575,000Active35 Acres1434 Blue Mesa Drive, Divide, CO 80814
MLS# 5441214Listed by: BUY SMART COLORADO $575,000Active35 Acres
$575,000Active35 Acres1434 Blue Mesa Drive, Divide, CO 80814
MLS# 6450845Listed by: BUY SMART COLORADO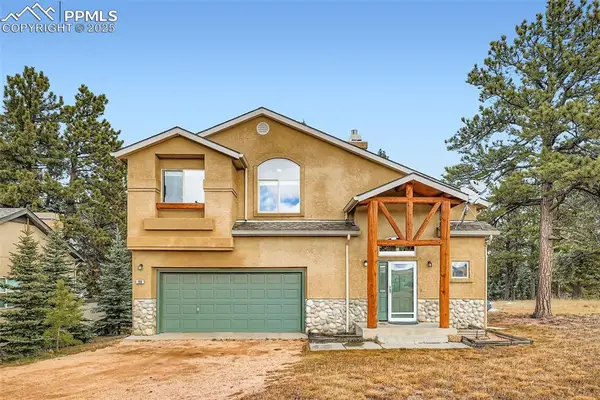 $435,000Active3 beds 3 baths1,623 sq. ft.
$435,000Active3 beds 3 baths1,623 sq. ft.190 Shannon Place, Divide, CO 80814
MLS# 3628021Listed by: KIMMEL REALTY
