458 Spruce Lake Drive, Divide, CO 80814
Local realty services provided by:Better Homes and Gardens Real Estate Kenney & Company
Listed by: ashley reedashley@reedavecos.com,719-522-3820
Office: exp realty, llc.
MLS#:2865161
Source:ML
Price summary
- Price:$614,000
- Price per sq. ft.:$245.31
- Monthly HOA dues:$10
About this home
Welcome to your turnkey mountain oasis, where true Colorado living meets endless possibilities! Set on over 3.4 beautifully wooded acres, this exceptional property offers not just a home—but a lifestyle. Enjoy the unbeatable advantage of TWO separate parcels—build a guest house, house horses, or simply relish the extra space as an investment for the future.
Step inside to an inviting open floor plan with main-level living, a soaring vaulted great room drenched in sunlight, and panoramic views of aspen groves and pines. The airy kitchen seamlessly connects to a large walk-out deck—the perfect spot for morning coffee or unwinding at sunset. A spacious loft provides a flexible office or play area, and the walkout basement is a retreat of its own, complete with an oversized suite ideal for guests or multi-generational living.
Calling all hobbyists, tinkerers, and animal lovers: the 396 sq ft barn/workshop and dog run await your projects and pets! Bring your horses—or build a second home—thanks to generous lot size and no HOA restrictions. The voluntary HOA provides exclusive access to neighborhood lakes, where you can fish, kayak, or picnic steps from your door.
Start every day with crisp mountain air, vibrant wildlife, and total privacy on a newly recycled asphalt driveway. Enjoy true peace of mind with a metal roof and easy year-round access from maintained roads. High-speed internet makes working from this mountain retreat a breeze.
This home is more than a house—it’s a gateway to mountain adventure, family memories, and future opportunities. Rare to market, this flexible, move-in ready gem ticks every box. Secure your private tour today and discover why 458 Spruce Lake Drive is Divide’s best-kept secret!
Contact an agent
Home facts
- Year built:1984
- Listing ID #:2865161
Rooms and interior
- Bedrooms:4
- Total bathrooms:2
- Full bathrooms:1
- Living area:2,503 sq. ft.
Heating and cooling
- Heating:Forced Air
Structure and exterior
- Roof:Metal
- Year built:1984
- Building area:2,503 sq. ft.
- Lot area:3.41 Acres
Schools
- High school:Woodland Park
- Middle school:Woodland Park
- Elementary school:Columbine
Utilities
- Sewer:Septic Tank
Finances and disclosures
- Price:$614,000
- Price per sq. ft.:$245.31
- Tax amount:$2,372 (2024)
New listings near 458 Spruce Lake Drive
- New
 $279,900Active3 beds 1 baths1,056 sq. ft.
$279,900Active3 beds 1 baths1,056 sq. ft.103 Will Stutley Drive, Divide, CO 80814
MLS# 7072047Listed by: WHAT'S NEXT-REALTY  $60,999Active0.69 Acres
$60,999Active0.69 Acres69 Hunting Horn Lane, Divide, CO 80814
MLS# 6577205Listed by: PLATLABS LLC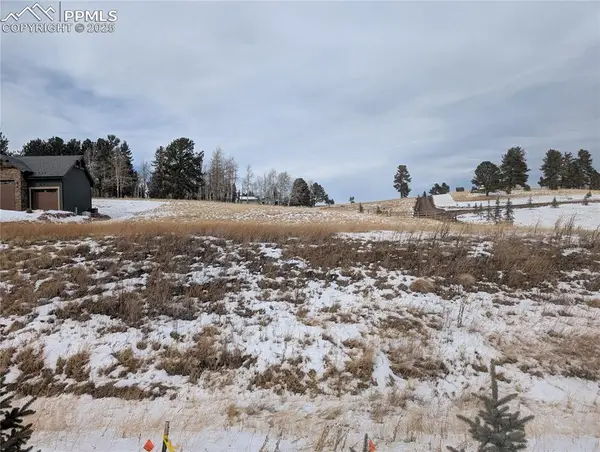 $117,500Active0.72 Acres
$117,500Active0.72 Acres307 Pinaceae Heights, Divide, CO 80814
MLS# 4108347Listed by: STEPHANIE TANIS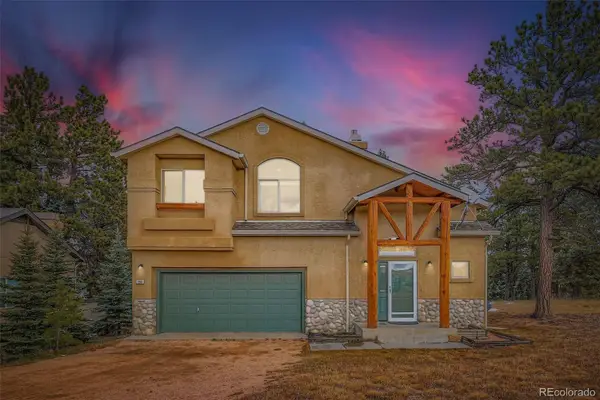 $435,000Active3 beds 3 baths1,623 sq. ft.
$435,000Active3 beds 3 baths1,623 sq. ft.190 Shannon Place, Divide, CO 80814
MLS# 5414349Listed by: KIMMEL REALTY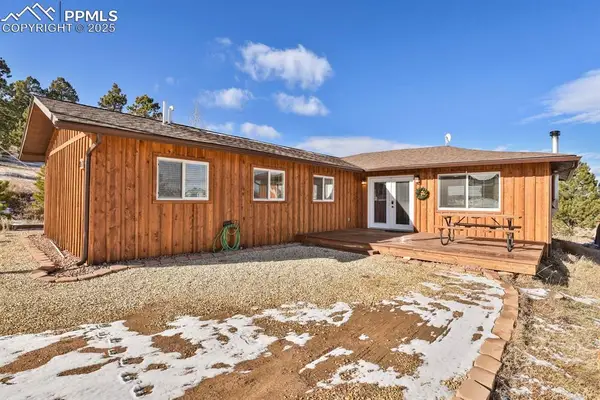 $395,000Active1 beds 1 baths1,476 sq. ft.
$395,000Active1 beds 1 baths1,476 sq. ft.1053 Will Scarlet Drive, Divide, CO 80814
MLS# 5121380Listed by: HOMESMART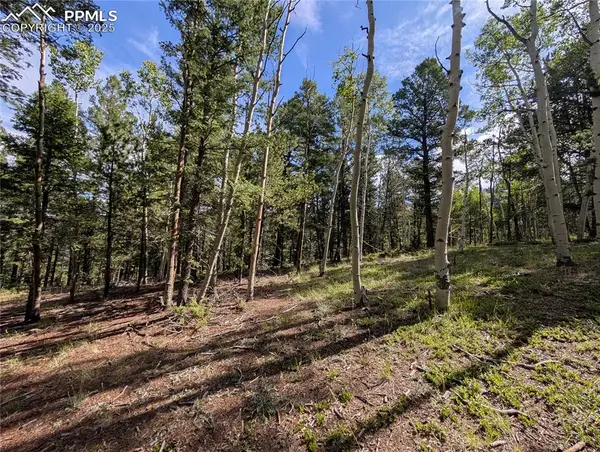 $30,000Active1.21 Acres
$30,000Active1.21 Acres60 Fluorite Lane, Divide, CO 80814
MLS# 9063954Listed by: STEPHANIE TANIS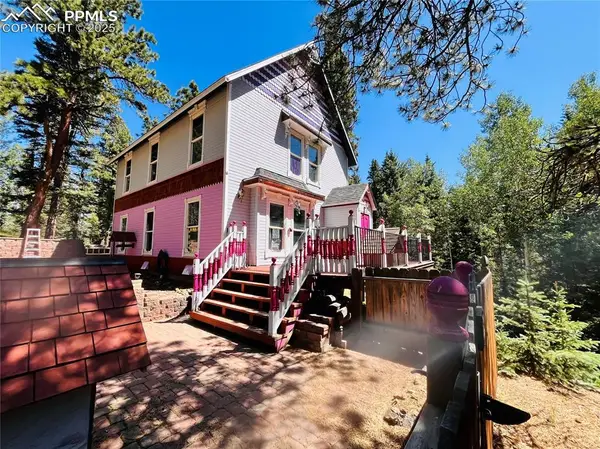 $339,000Active1 beds 1 baths1,536 sq. ft.
$339,000Active1 beds 1 baths1,536 sq. ft.500 Pinon Lake Drive, Divide, CO 80814
MLS# 3202529Listed by: YOUR NEIGHBORHOOD REALTY, INC. $575,000Active35 Acres
$575,000Active35 Acres1434 Blue Mesa Drive, Divide, CO 80814
MLS# 5441214Listed by: BUY SMART COLORADO $575,000Active35 Acres
$575,000Active35 Acres1434 Blue Mesa Drive, Divide, CO 80814
MLS# 6450845Listed by: BUY SMART COLORADO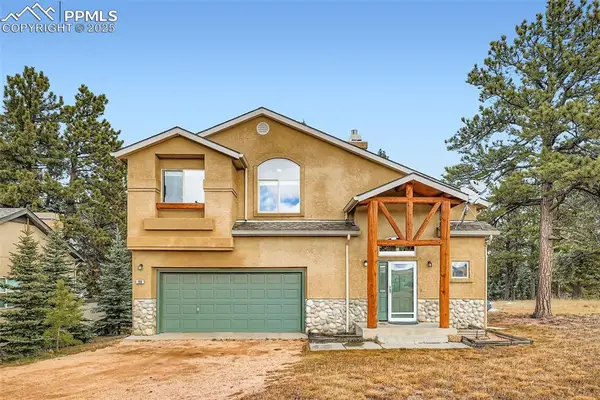 $435,000Active3 beds 3 baths1,623 sq. ft.
$435,000Active3 beds 3 baths1,623 sq. ft.190 Shannon Place, Divide, CO 80814
MLS# 3628021Listed by: KIMMEL REALTY
