944 County Road 512, Divide, CO 80814
Local realty services provided by:Better Homes and Gardens Real Estate Kenney & Company
Listed by: greg ripleyGreg@IbexRealtyGroup.com,719-400-9389
Office: ibex realty group, llc.
MLS#:2956583
Source:ML
Price summary
- Price:$599,999
- Price per sq. ft.:$247.93
- Monthly HOA dues:$6.67
About this home
This stunning mountain retreat spans over 3 private acres and blends modern updates with natural beauty. The fully remodeled home features a walk-out finished basement and a spacious wrap-around composite deck, perfect for seamless indoor-outdoor living. Recent upgrades include a newly installed radon mitigation system, a newer roof, fresh interior and exterior paint, a brand-new water heater, and all-new carpet. The original hardwood floors were just refinished, and both the primary bathroom and utility room received updated tile. Inside, the open floor plan is enhanced by vaulted ceilings and a chef’s kitchen equipped with custom soft-close cabinets, a gas cooktop, and breathtaking quartz countertops. A unique pop-out kitchen window opens to the deck, transforming into a covered bar for exceptional entertaining. The great room is cozy, featuring a wood stove that provides warmth along with fantastic views. The spacious dining area seamlessly connects to the wrap-around deck, enhancing the sense of space and tranquility. The kitchen and bathrooms have been meticulously updated with high-end designer finishes. Original wood flooring throughout the main floor is beautifully complemented by new cedar ceilings in the great room, kitchen, and primary suite. The main floor primary suite includes a fully remodeled ensuite bathroom with a spa shower and a spacious walk-in closet. Descending to the finished walk-out basement, you'll find a large fourth bedroom, with potential to add a bathroom. This space features a pellet stove, ample storage, and direct access to the huge two-car garage. A covered patio and hot tub add to the appeal of this lower level. Situated in an idyllic location, this home is a haven for outdoor enthusiasts, offering activities such as cross-country skiing, hunting, ATV adventures, hiking, biking, and fishing! Be sure to check out the 3D Interactive Virtual Tour with floorplan!
Contact an agent
Home facts
- Year built:1996
- Listing ID #:2956583
Rooms and interior
- Bedrooms:4
- Total bathrooms:2
- Full bathrooms:1
- Living area:2,420 sq. ft.
Heating and cooling
- Heating:Forced Air, Natural Gas, Wood Stove
Structure and exterior
- Roof:Composition
- Year built:1996
- Building area:2,420 sq. ft.
- Lot area:3.04 Acres
Schools
- High school:Woodland Park
- Middle school:Woodland Park
- Elementary school:Summit
Utilities
- Water:Private
- Sewer:Septic Tank
Finances and disclosures
- Price:$599,999
- Price per sq. ft.:$247.93
- Tax amount:$2,359 (2024)
New listings near 944 County Road 512
- New
 $279,900Active3 beds 1 baths1,056 sq. ft.
$279,900Active3 beds 1 baths1,056 sq. ft.103 Will Stutley Drive, Divide, CO 80814
MLS# 7072047Listed by: WHAT'S NEXT-REALTY  $60,999Active0.69 Acres
$60,999Active0.69 Acres69 Hunting Horn Lane, Divide, CO 80814
MLS# 6577205Listed by: PLATLABS LLC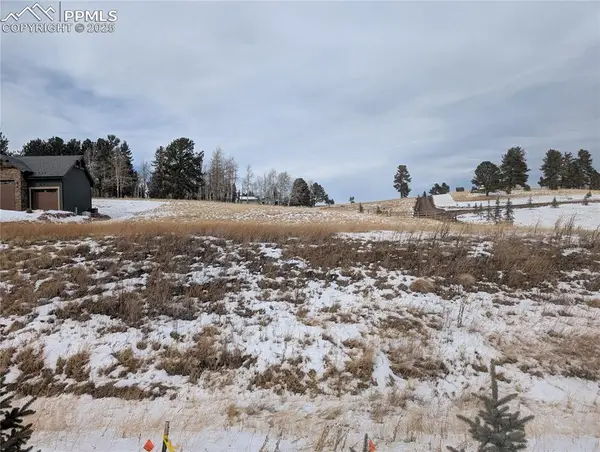 $117,500Active0.72 Acres
$117,500Active0.72 Acres307 Pinaceae Heights, Divide, CO 80814
MLS# 4108347Listed by: STEPHANIE TANIS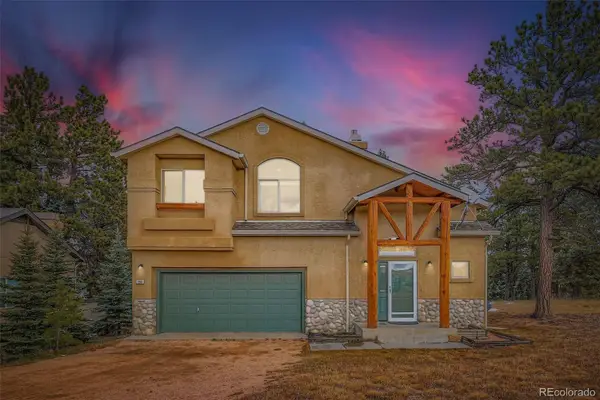 $435,000Active3 beds 3 baths1,623 sq. ft.
$435,000Active3 beds 3 baths1,623 sq. ft.190 Shannon Place, Divide, CO 80814
MLS# 5414349Listed by: KIMMEL REALTY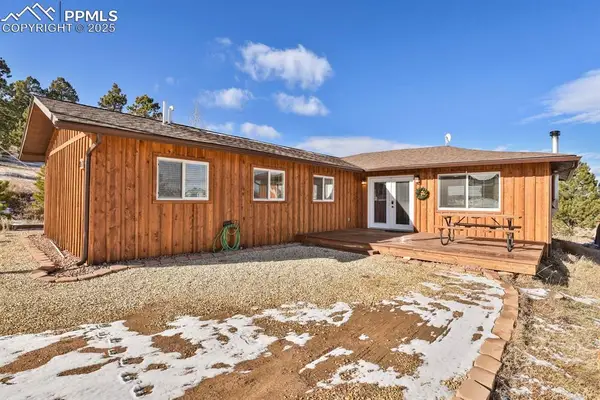 $395,000Active1 beds 1 baths1,476 sq. ft.
$395,000Active1 beds 1 baths1,476 sq. ft.1053 Will Scarlet Drive, Divide, CO 80814
MLS# 5121380Listed by: HOMESMART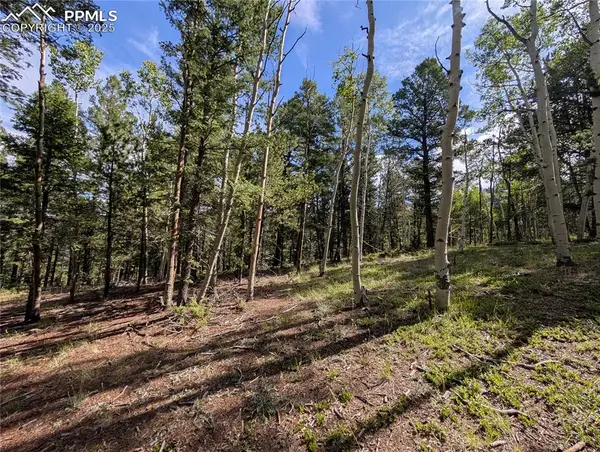 $30,000Active1.21 Acres
$30,000Active1.21 Acres60 Fluorite Lane, Divide, CO 80814
MLS# 9063954Listed by: STEPHANIE TANIS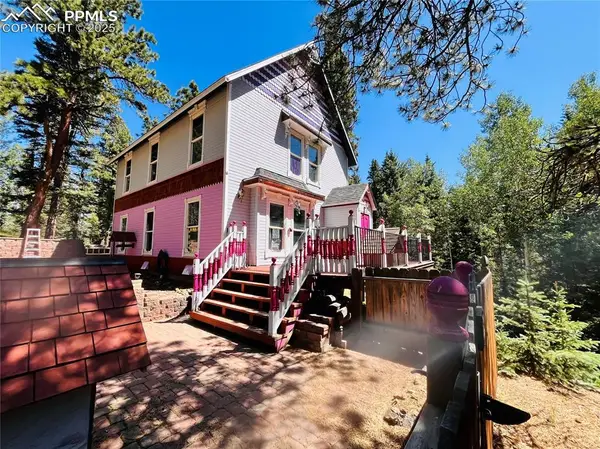 $339,000Active1 beds 1 baths1,536 sq. ft.
$339,000Active1 beds 1 baths1,536 sq. ft.500 Pinon Lake Drive, Divide, CO 80814
MLS# 3202529Listed by: YOUR NEIGHBORHOOD REALTY, INC. $575,000Active35 Acres
$575,000Active35 Acres1434 Blue Mesa Drive, Divide, CO 80814
MLS# 5441214Listed by: BUY SMART COLORADO $575,000Active35 Acres
$575,000Active35 Acres1434 Blue Mesa Drive, Divide, CO 80814
MLS# 6450845Listed by: BUY SMART COLORADO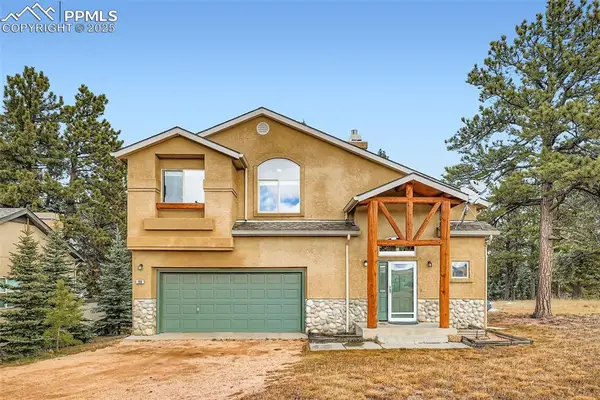 $435,000Active3 beds 3 baths1,623 sq. ft.
$435,000Active3 beds 3 baths1,623 sq. ft.190 Shannon Place, Divide, CO 80814
MLS# 3628021Listed by: KIMMEL REALTY
