100 Snow Top Drive, Drake, CO 80515
Local realty services provided by:Better Homes and Gardens Real Estate Kenney & Company
100 Snow Top Drive,Drake, CO 80515
$850,000
- 4 Beds
- 4 Baths
- 3,720 sq. ft.
- Single family
- Active
Listed by: kirk fisher, kim lemirande9704811880
Office: re/max mountain brokers
MLS#:IR1035575
Source:ML
Price summary
- Price:$850,000
- Price per sq. ft.:$228.49
About this home
Welcome to 100 Snow Top Dr-an exceptional custom-built mountain retreat on nearly 7 private acres in Drake, Colorado. This 4-bedroom, 4-bath home offers over 3,500 square feet of thoughtfully designed living space with incredible views, end-of-road privacy, and National Forest bordering on three sides. Built for lasting quality and energy efficiency, the home features Insulated Concrete Form (ICF) construction with stucco exterior, steel stud framing, and concrete walls. Heating options include dual propane furnaces, a cozy wood stove, and auxiliary radiant electric heat in select areas. Additional energy features include a whole-house transfer switch, electric start generator, and a 2,500-gallon cistern for water storage. Inside, you'll find two spacious primary suites. The open-concept main living area highlights the panoramic mountain views and includes a large kitchen with a walk-in pantry, electric induction range/oven, and on-demand hot water circulation loop for convenience. Enjoy Colorado's stunning landscapes from two concrete and steel decks-one 10'x12', the other an expansive 11'x33'. The home also includes 36-inch doorways throughout, enhancing accessibility and ease of movement. Whether you're looking for a full-time residence or a mountain getaway, this home offers rugged luxury, smart design, and direct access to thousands of acres of wilderness-all just a short drive from Estes Park and Loveland.
Contact an agent
Home facts
- Year built:2004
- Listing ID #:IR1035575
Rooms and interior
- Bedrooms:4
- Total bathrooms:4
- Full bathrooms:1
- Half bathrooms:2
- Living area:3,720 sq. ft.
Heating and cooling
- Cooling:Ceiling Fan(s)
- Heating:Forced Air, Propane, Wood Stove
Structure and exterior
- Roof:Metal
- Year built:2004
- Building area:3,720 sq. ft.
- Lot area:6.94 Acres
Schools
- High school:Estes Park
- Middle school:Estes Park
- Elementary school:Estes Park
Utilities
- Water:Cistern, Well
- Sewer:Septic Tank
Finances and disclosures
- Price:$850,000
- Price per sq. ft.:$228.49
- Tax amount:$4,033 (2024)
New listings near 100 Snow Top Drive
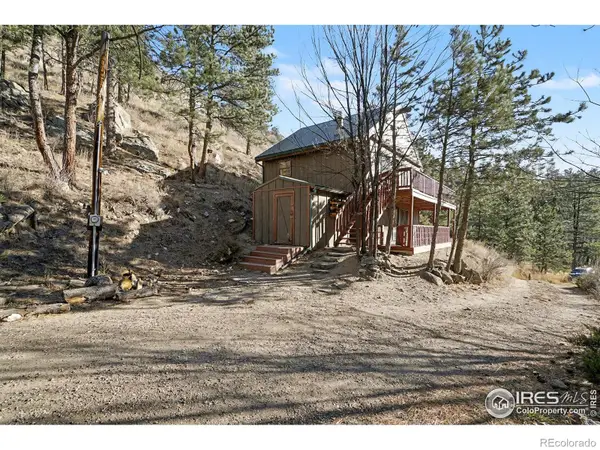 $507,000Active2 beds 2 baths1,248 sq. ft.
$507,000Active2 beds 2 baths1,248 sq. ft.280 Streamside Drive, Drake, CO 80515
MLS# IR1048574Listed by: RE/MAX MOUNTAIN BROKERS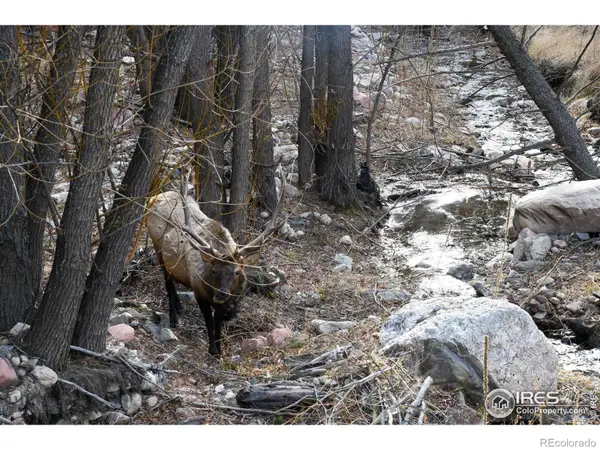 $250,000Active3.32 Acres
$250,000Active3.32 Acres416 Black Creek Drive, Glen Haven, CO 80532
MLS# IR1048522Listed by: GLEN MARKETING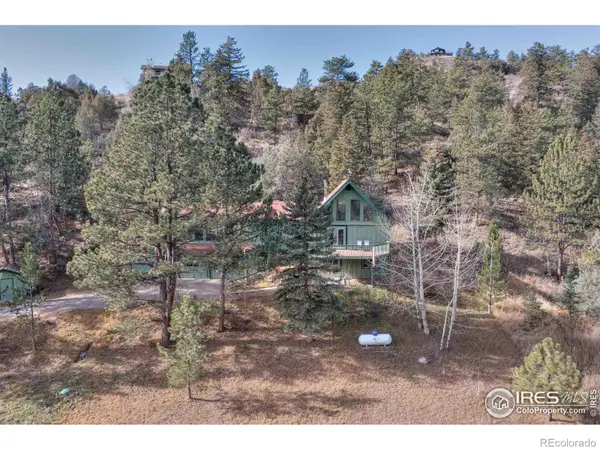 $649,000Active4 beds 2 baths3,118 sq. ft.
$649,000Active4 beds 2 baths3,118 sq. ft.227 Streamside Drive, Glen Haven, CO 80532
MLS# IR1047522Listed by: NEW ROOTS REAL ESTATE $625,000Active3 beds 2 baths1,900 sq. ft.
$625,000Active3 beds 2 baths1,900 sq. ft.56 Odin Way, Estes Park, CO 80517
MLS# 7845574Listed by: AVIVA PROPERTIES, LLC $600,000Active2 beds 2 baths1,614 sq. ft.
$600,000Active2 beds 2 baths1,614 sq. ft.1035 Streamside Drive, Glen Haven, CO 80532
MLS# IR1046755Listed by: COMPASS - BOULDER $1,050,000Active4 beds 4 baths2,867 sq. ft.
$1,050,000Active4 beds 4 baths2,867 sq. ft.2340 W Us Highway 34, Drake, CO 80515
MLS# IR1046374Listed by: ESTES PARK TEAM REALTY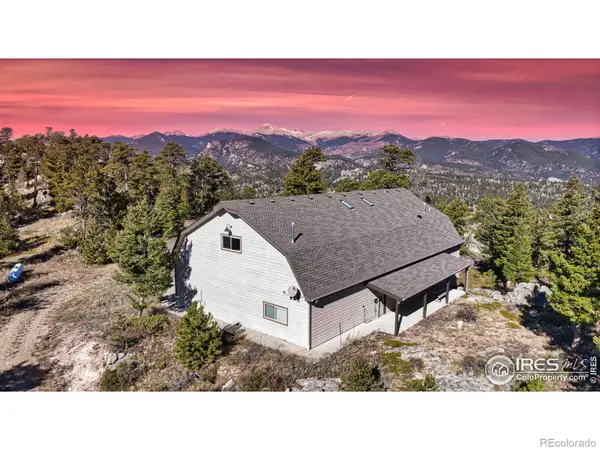 $1,500,000Active4 beds 2 baths2,885 sq. ft.
$1,500,000Active4 beds 2 baths2,885 sq. ft.2973 Lory Lane, Estes Park, CO 80517
MLS# IR1046145Listed by: KELLER WILLIAMS TOP OF THE ROCKIES ESTES PARK $89,900Active0.92 Acres
$89,900Active0.92 Acres883 Palisade Mountain Drive, Drake, CO 80515
MLS# IR1044731Listed by: KELLER WILLIAMS TOP OF THE ROCKIES ESTES PARK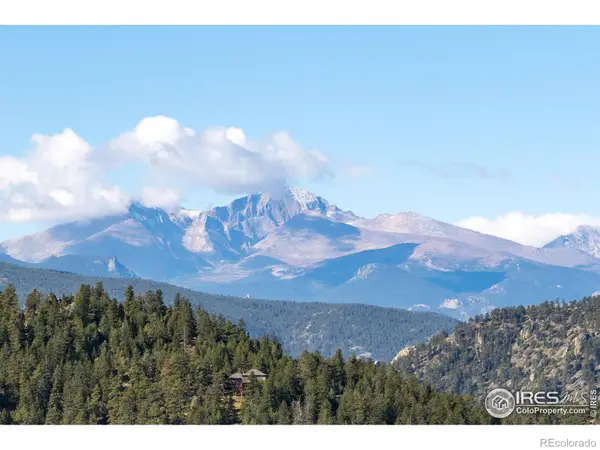 $150,000Active0.81 Acres
$150,000Active0.81 Acres981 Palisade Mountain Drive, Drake, CO 80515
MLS# IR1043091Listed by: C3 REAL ESTATE SOLUTIONS, LLC- New
 $898,050Active153.68 Acres
$898,050Active153.68 Acres10697 County Road 43, Drake, CO 80515
MLS# IR1032909Listed by: HAYDEN OUTDOORS - WINDSOR
