102 Spruce Mountain Drive, Drake, CO 80515
Local realty services provided by:Better Homes and Gardens Real Estate Kenney & Company
Listed by: louise creager9702263990
Office: re/max alliance-ftc south
MLS#:IR1031642
Source:ML
Price summary
- Price:$350,000
- Price per sq. ft.:$137.85
About this home
Looking for a project or investment? Come live the lifestyle you've been looking for where you can quickly escape to the attractions of Estes Park and Rocky Mountain National Park only 30 minutes away. With open concept main floor, the large entrance is ready to set up your living room, and dining area. Create your own gourmet kitchen which includes a pantry. Don't miss the many arched doorways, leaded glass touches showing the elegance that will be yours when you add your own special touches. The leaded glass front door in the spacious living room can create glorious valley views across the way when you add the deck. Delightfully large primary bedroom on the main floor, walk-in closet, and full bath. Lots of windows bringing all the sunshine and views inside. Downstairs the walk-out basement offers three sizable bedrooms, large recreation room, as well as a separate family room where your guests will enjoy the quiet serenity that Cedar Springs has to offer. The dark night skies will amaze you. Specially when the shooting stars make their way through the cosmos. Below the home is a lovely meadow your horses will enjoy sharing with deer, elk, and the rest of the forest neighbors. Room for a barn, shop or garage. Located in very desirable Cedar Springs, Drake. Away from the hussle and bussle of city living yet just about 30 minutes to Loveland or Estes Park - Your gateway to Rocky Mountain National Park. Don't miss your opportunity to finish this jewel in the rough home, just waiting for you. Call for more information
Contact an agent
Home facts
- Year built:1986
- Listing ID #:IR1031642
Rooms and interior
- Bedrooms:4
- Total bathrooms:3
- Full bathrooms:1
- Half bathrooms:1
- Living area:2,539 sq. ft.
Heating and cooling
- Heating:Propane
Structure and exterior
- Roof:Composition
- Year built:1986
- Building area:2,539 sq. ft.
- Lot area:2.1 Acres
Schools
- High school:Thompson Valley
- Middle school:Other
- Elementary school:Big Thompson
Utilities
- Water:Well
- Sewer:Septic Tank
Finances and disclosures
- Price:$350,000
- Price per sq. ft.:$137.85
- Tax amount:$1,462 (2024)
New listings near 102 Spruce Mountain Drive
- New
 $150,000Active0.81 Acres
$150,000Active0.81 Acres981 Palisade Mountain Drive, Drake, CO 80515
MLS# IR1049024Listed by: C3 REAL ESTATE SOLUTIONS, LLC 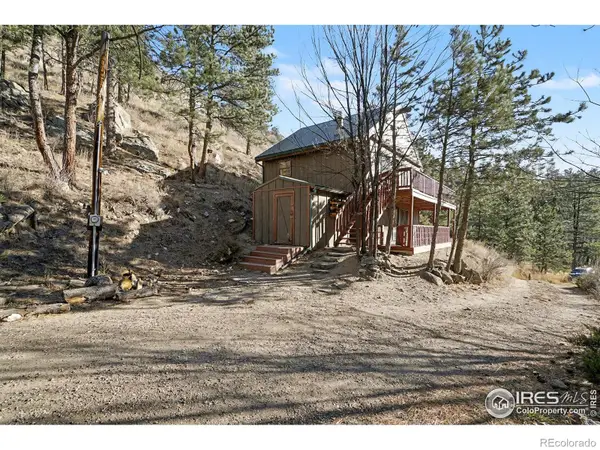 $507,000Active2 beds 2 baths1,248 sq. ft.
$507,000Active2 beds 2 baths1,248 sq. ft.280 Streamside Drive, Drake, CO 80515
MLS# IR1048574Listed by: RE/MAX MOUNTAIN BROKERS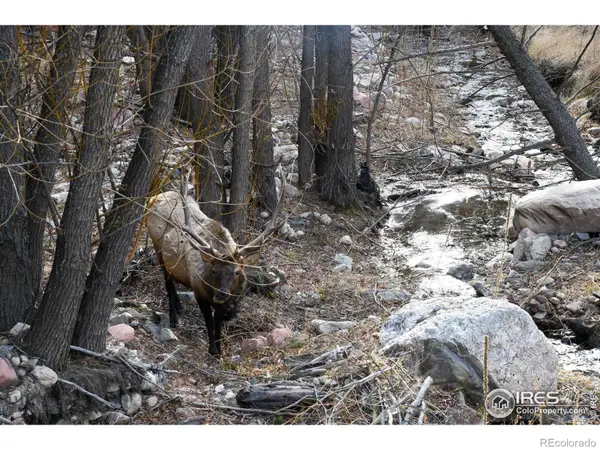 $250,000Active3.32 Acres
$250,000Active3.32 Acres416 Black Creek Drive, Glen Haven, CO 80532
MLS# IR1048522Listed by: GLEN MARKETING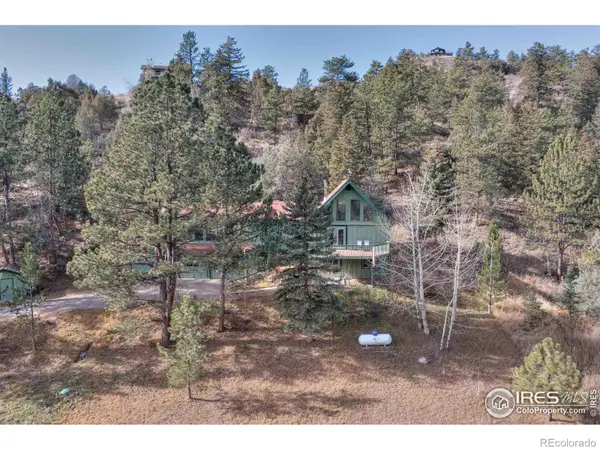 $649,000Active4 beds 2 baths3,118 sq. ft.
$649,000Active4 beds 2 baths3,118 sq. ft.227 Streamside Drive, Glen Haven, CO 80532
MLS# IR1047522Listed by: NEW ROOTS REAL ESTATE $625,000Active3 beds 2 baths1,900 sq. ft.
$625,000Active3 beds 2 baths1,900 sq. ft.56 Odin Way, Estes Park, CO 80517
MLS# 7845574Listed by: AVIVA PROPERTIES, LLC $600,000Active2 beds 2 baths1,614 sq. ft.
$600,000Active2 beds 2 baths1,614 sq. ft.1035 Streamside Drive, Glen Haven, CO 80532
MLS# IR1046755Listed by: COMPASS - BOULDER- Open Sun, 1 to 3pm
 $1,050,000Active4 beds 4 baths2,867 sq. ft.
$1,050,000Active4 beds 4 baths2,867 sq. ft.2340 W Us Highway 34, Drake, CO 80515
MLS# IR1046374Listed by: ESTES PARK TEAM REALTY 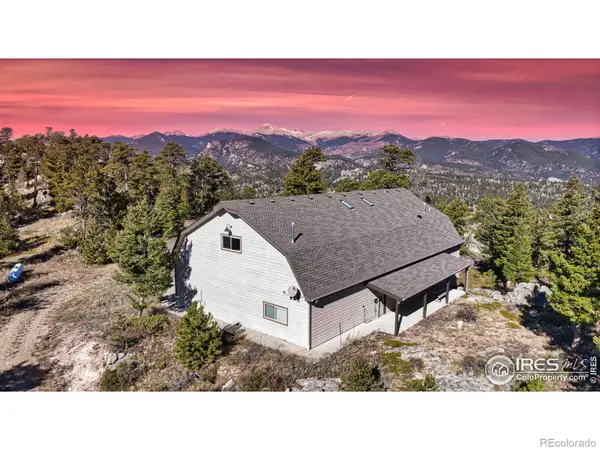 $1,500,000Active4 beds 2 baths2,885 sq. ft.
$1,500,000Active4 beds 2 baths2,885 sq. ft.2973 Lory Lane, Estes Park, CO 80517
MLS# IR1046145Listed by: KELLER WILLIAMS TOP OF THE ROCKIES ESTES PARK $89,900Active0.92 Acres
$89,900Active0.92 Acres883 Palisade Mountain Drive, Drake, CO 80515
MLS# IR1044731Listed by: KELLER WILLIAMS TOP OF THE ROCKIES ESTES PARK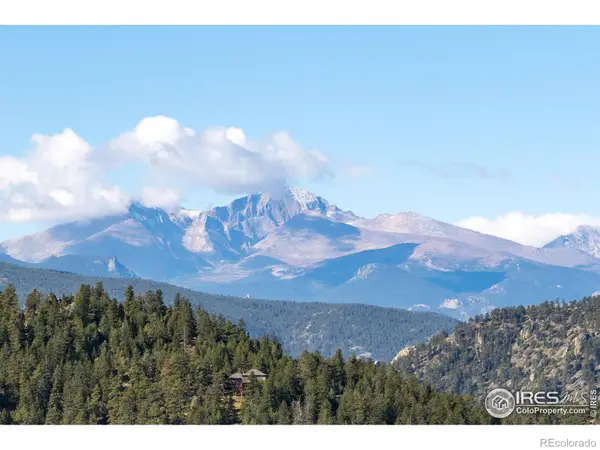 $150,000Active0.81 Acres
$150,000Active0.81 Acres981 Palisade Mountain Drive, Drake, CO 80515
MLS# IR1043091Listed by: C3 REAL ESTATE SOLUTIONS, LLC
