414 Waltonia Road, Drake, CO 80515
Local realty services provided by:Better Homes and Gardens Real Estate Kenney & Company
414 Waltonia Road,Drake, CO 80515
$749,000
- 3 Beds
- 3 Baths
- 1,880 sq. ft.
- Single family
- Active
Listed by: jim anderson9708890313
Office: jpar modern real estate
MLS#:IR1042588
Source:ML
Price summary
- Price:$749,000
- Price per sq. ft.:$398.4
About this home
Discover peace, privacy, and modern comfort in this 3-bed, 3-bath modern mountain retreat. Nestled on 8 wooded acres with a seasonal creek running through, this property offers the perfect blend of natural beauty and convenience.Step inside to a bright, open living space with large windows, a cozy fireplace, and a double oven-ideal for gatherings or quiet nights . The primary suite feels like a spa retreat, complete with a spacious bathroom and private deck overlooking the mountains. Two additional bedrooms and baths provide comfort for family or guests.Outdoor living shines here: a sprawling deck for relaxing, grilling, or stargazing, plus a private master deck for your morning coffee. With pure Rocky Mountain well water and high-efficiency design, you'll enjoy quality living with low utility costs.Nature lovers will appreciate abundant wildlife and room to roam, while anglers will love being just mile from the Big Thompson River-renowned for world-class fishing. Despite the serene setting, you're only 15 minutes to Estes Park and 25 minutes to Loveland, keeping shopping, dining, and recreation close at hand. Both Estes Park and Thompson School districts are available for education. Whether you're seeking a full-time residence, family getaway, or private retreat, this property delivers the best of mountain living.
Contact an agent
Home facts
- Year built:2018
- Listing ID #:IR1042588
Rooms and interior
- Bedrooms:3
- Total bathrooms:3
- Full bathrooms:3
- Living area:1,880 sq. ft.
Heating and cooling
- Cooling:Ceiling Fan(s)
- Heating:Forced Air, Propane
Structure and exterior
- Roof:Metal
- Year built:2018
- Building area:1,880 sq. ft.
- Lot area:8.1 Acres
Schools
- High school:Thompson Valley
- Middle school:Other
- Elementary school:Big Thompson
Utilities
- Water:Well
- Sewer:Septic Tank
Finances and disclosures
- Price:$749,000
- Price per sq. ft.:$398.4
- Tax amount:$3,903 (2024)
New listings near 414 Waltonia Road
- New
 $650,000Active3 beds 2 baths1,900 sq. ft.
$650,000Active3 beds 2 baths1,900 sq. ft.56 Odin Way, Estes Park, CO 80517
MLS# 7845574Listed by: AVIVA PROPERTIES, LLC  $600,000Active2 beds 2 baths1,614 sq. ft.
$600,000Active2 beds 2 baths1,614 sq. ft.1035 Streamside Drive, Glen Haven, CO 80532
MLS# IR1046755Listed by: COMPASS - BOULDER- Open Sat, 1 to 3pm
 $1,100,000Active4 beds 4 baths2,867 sq. ft.
$1,100,000Active4 beds 4 baths2,867 sq. ft.2340 W Us Highway 34, Drake, CO 80515
MLS# IR1046374Listed by: ESTES PARK TEAM REALTY 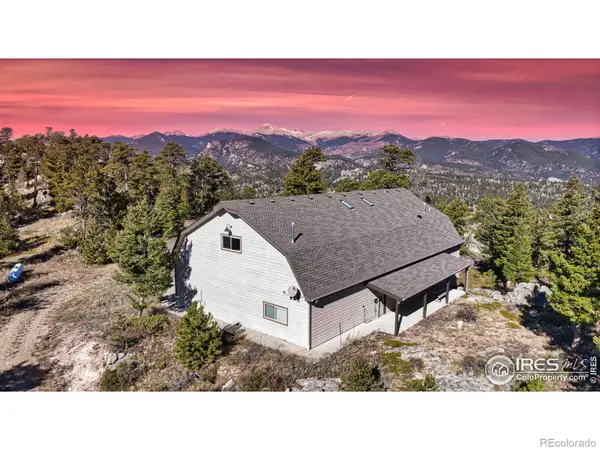 $1,500,000Active4 beds 2 baths2,885 sq. ft.
$1,500,000Active4 beds 2 baths2,885 sq. ft.2973 Lory Lane, Estes Park, CO 80517
MLS# IR1046145Listed by: KELLER WILLIAMS TOP OF THE ROCKIES REAL ESTATE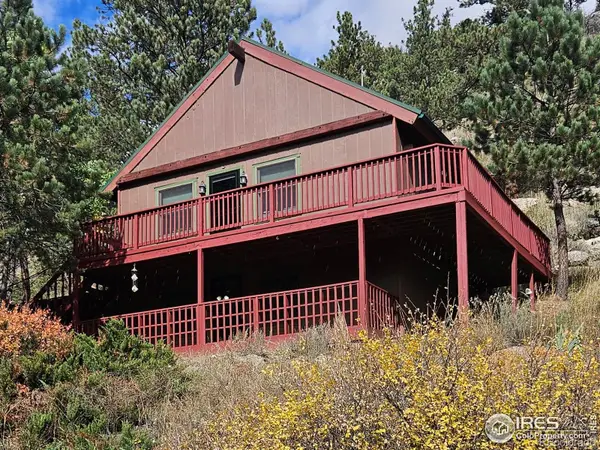 $529,000Active3 beds 2 baths1,248 sq. ft.
$529,000Active3 beds 2 baths1,248 sq. ft.280 Streamside Drive, Drake, CO 80515
MLS# IR1045196Listed by: KELLER WILLIAMS 1ST REALTY $89,900Active0.92 Acres
$89,900Active0.92 Acres883 Palisade Mountain Drive, Drake, CO 80515
MLS# IR1044731Listed by: KELLER WILLIAMS TOP OF THE ROCKIES REAL ESTATE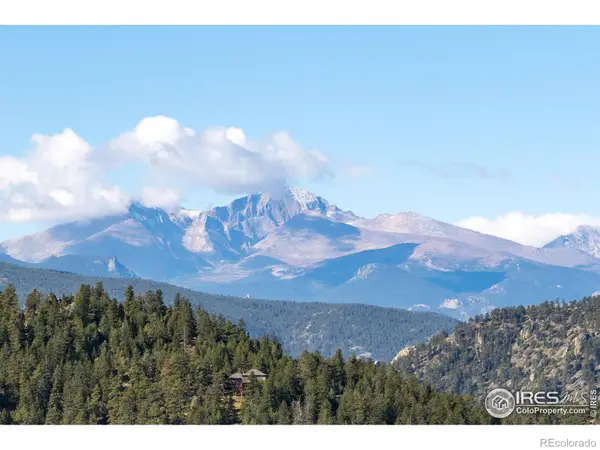 $150,000Active0.81 Acres
$150,000Active0.81 Acres981 Palisade Mountain Drive, Drake, CO 80515
MLS# IR1043091Listed by: C3 REAL ESTATE SOLUTIONS, LLC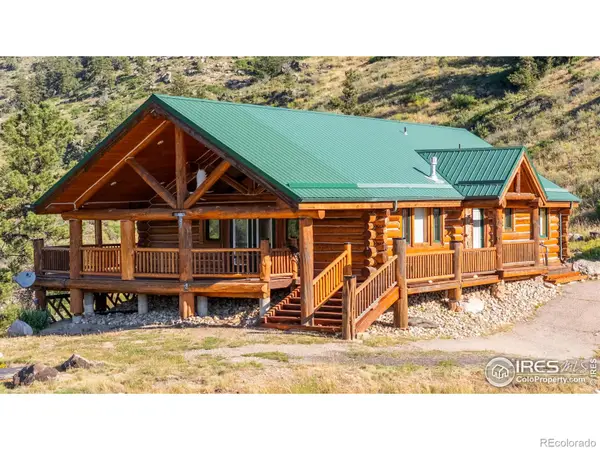 $815,000Active2 beds 2 baths1,440 sq. ft.
$815,000Active2 beds 2 baths1,440 sq. ft.12547 County Road 43, Drake, CO 80515
MLS# IR1038829Listed by: HAYDEN OUTDOORS - WINDSOR $650,000Active2 beds 1 baths1,178 sq. ft.
$650,000Active2 beds 1 baths1,178 sq. ft.28 Sly Fox Road, Drake, CO 80515
MLS# IR1043801Listed by: EXP REALTY LLC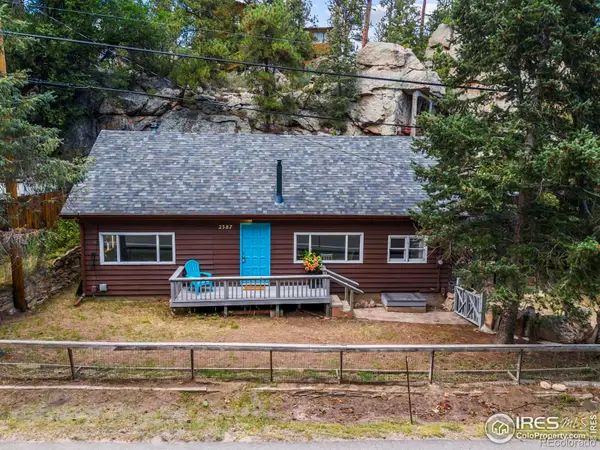 $375,000Active2 beds 1 baths1,416 sq. ft.
$375,000Active2 beds 1 baths1,416 sq. ft.2387 W Highway 34, Drake, CO 80515
MLS# IR1043465Listed by: GROUP HARMONY
