485 Wren Place, Drake, CO 80515
Local realty services provided by:Better Homes and Gardens Real Estate Kenney & Company
485 Wren Place,Drake, CO 80515
$425,000
- 2 Beds
- 1 Baths
- 834 sq. ft.
- Single family
- Active
Listed by: kirk fisher, bianca bismark9705861000
Office: re/max mountain brokers
MLS#:IR1040181
Source:ML
Price summary
- Price:$425,000
- Price per sq. ft.:$509.59
About this home
Tucked into the trees at the end of a quiet road, this charming A-frame cabin sits on 1.68 acres. Just 30 minutes from Estes Park or Loveland. Year-round access, total privacy, and peaceful forest views, and a seasonal stream. It's the perfect mountain retreat. The main level features a cozy living room with cabin charm, an updated kitchen with modern touches, a tranquil bedroom, and a beautifully remodeled bath. Upstairs, a loft and second bedroom offer flexible space for guests, or your favorite hobby. Updates include Coretec flooring with moisture-barrier padding, and beautiful slate entries. The natural stone hearth was sourced from the property and professionally polished, Beetle kill pine accents add rustic warmth throughout. It has a new high efficiency Quadra-Fire wood burning stove, and a new water heater. Electricity is supplied by PVREA with supplemental solar that could be expanded. The decks feel like an extension of the house, great for birdwatching and romantic dinners while listening to your stream. A 120 sq ft workshop/shed adds storage, and plenty of room for your projects. A private 1/2-mile trail leads to a secluded lake, and seasonal cascades. National Forest is just under a 1/2 mile away. If you enjoy peace, this is your place. Home now features newly added forced-air heating for comfort and efficiency!
Contact an agent
Home facts
- Year built:1996
- Listing ID #:IR1040181
Rooms and interior
- Bedrooms:2
- Total bathrooms:1
- Living area:834 sq. ft.
Heating and cooling
- Heating:Baseboard, Forced Air, Propane, Wood Stove
Structure and exterior
- Roof:Composition
- Year built:1996
- Building area:834 sq. ft.
- Lot area:1.65 Acres
Schools
- High school:Estes Park
- Middle school:Estes Park
- Elementary school:Estes Park
Utilities
- Water:Cistern
- Sewer:Septic Tank
Finances and disclosures
- Price:$425,000
- Price per sq. ft.:$509.59
- Tax amount:$2,031 (2024)
New listings near 485 Wren Place
- New
 $650,000Active3 beds 2 baths1,900 sq. ft.
$650,000Active3 beds 2 baths1,900 sq. ft.56 Odin Way, Estes Park, CO 80517
MLS# 7845574Listed by: AVIVA PROPERTIES, LLC  $600,000Active2 beds 2 baths1,614 sq. ft.
$600,000Active2 beds 2 baths1,614 sq. ft.1035 Streamside Drive, Glen Haven, CO 80532
MLS# IR1046755Listed by: COMPASS - BOULDER- Open Sat, 1 to 3pm
 $1,100,000Active4 beds 4 baths2,867 sq. ft.
$1,100,000Active4 beds 4 baths2,867 sq. ft.2340 W Us Highway 34, Drake, CO 80515
MLS# IR1046374Listed by: ESTES PARK TEAM REALTY 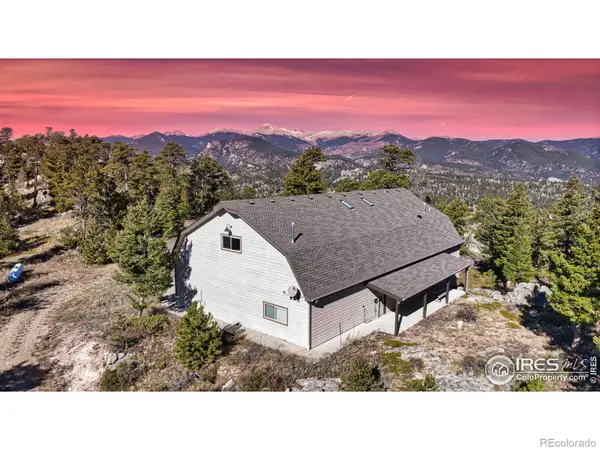 $1,500,000Active4 beds 2 baths2,885 sq. ft.
$1,500,000Active4 beds 2 baths2,885 sq. ft.2973 Lory Lane, Estes Park, CO 80517
MLS# IR1046145Listed by: KELLER WILLIAMS TOP OF THE ROCKIES REAL ESTATE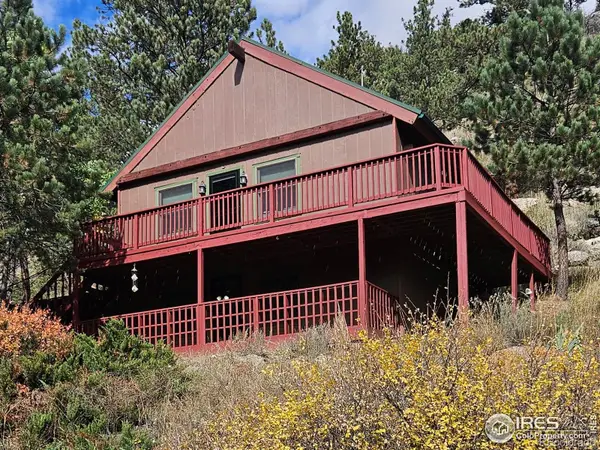 $529,000Active3 beds 2 baths1,248 sq. ft.
$529,000Active3 beds 2 baths1,248 sq. ft.280 Streamside Drive, Drake, CO 80515
MLS# IR1045196Listed by: KELLER WILLIAMS 1ST REALTY $89,900Active0.92 Acres
$89,900Active0.92 Acres883 Palisade Mountain Drive, Drake, CO 80515
MLS# IR1044731Listed by: KELLER WILLIAMS TOP OF THE ROCKIES REAL ESTATE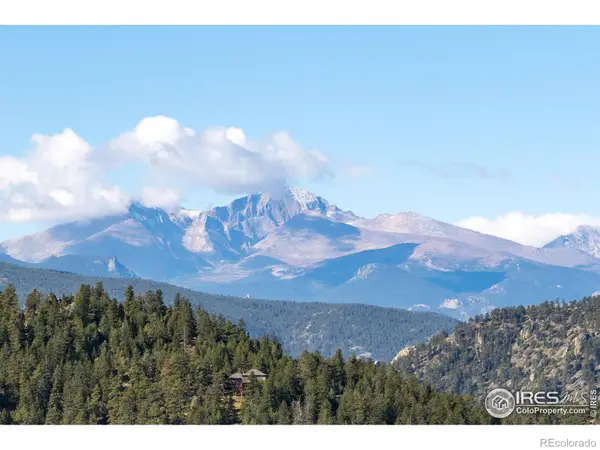 $150,000Active0.81 Acres
$150,000Active0.81 Acres981 Palisade Mountain Drive, Drake, CO 80515
MLS# IR1043091Listed by: C3 REAL ESTATE SOLUTIONS, LLC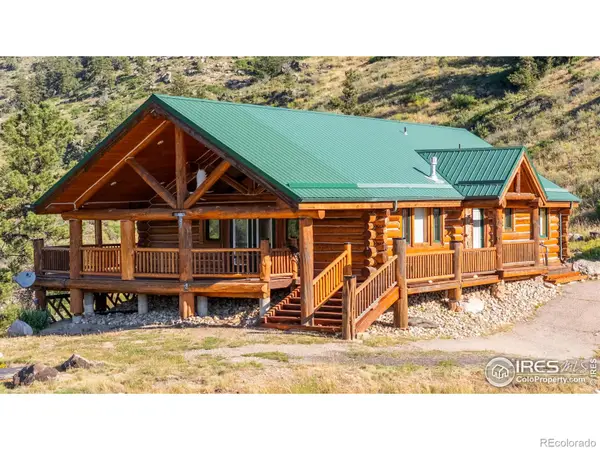 $815,000Active2 beds 2 baths1,440 sq. ft.
$815,000Active2 beds 2 baths1,440 sq. ft.12547 County Road 43, Drake, CO 80515
MLS# IR1038829Listed by: HAYDEN OUTDOORS - WINDSOR $650,000Active2 beds 1 baths1,178 sq. ft.
$650,000Active2 beds 1 baths1,178 sq. ft.28 Sly Fox Road, Drake, CO 80515
MLS# IR1043801Listed by: EXP REALTY LLC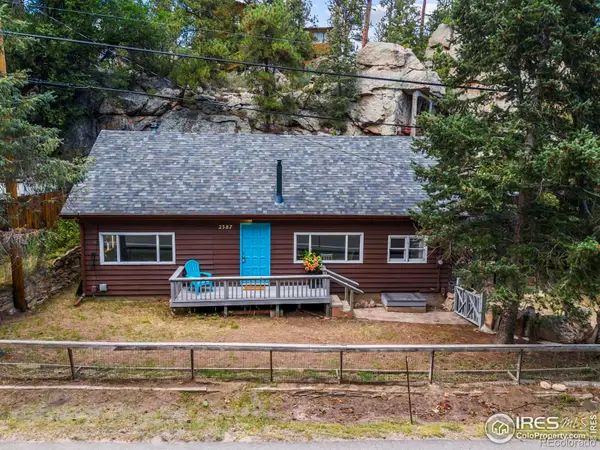 $375,000Active2 beds 1 baths1,416 sq. ft.
$375,000Active2 beds 1 baths1,416 sq. ft.2387 W Highway 34, Drake, CO 80515
MLS# IR1043465Listed by: GROUP HARMONY
