116 Thresher Court, Eagle, CO 81631
Local realty services provided by:Better Homes and Gardens Real Estate Kenney & Company
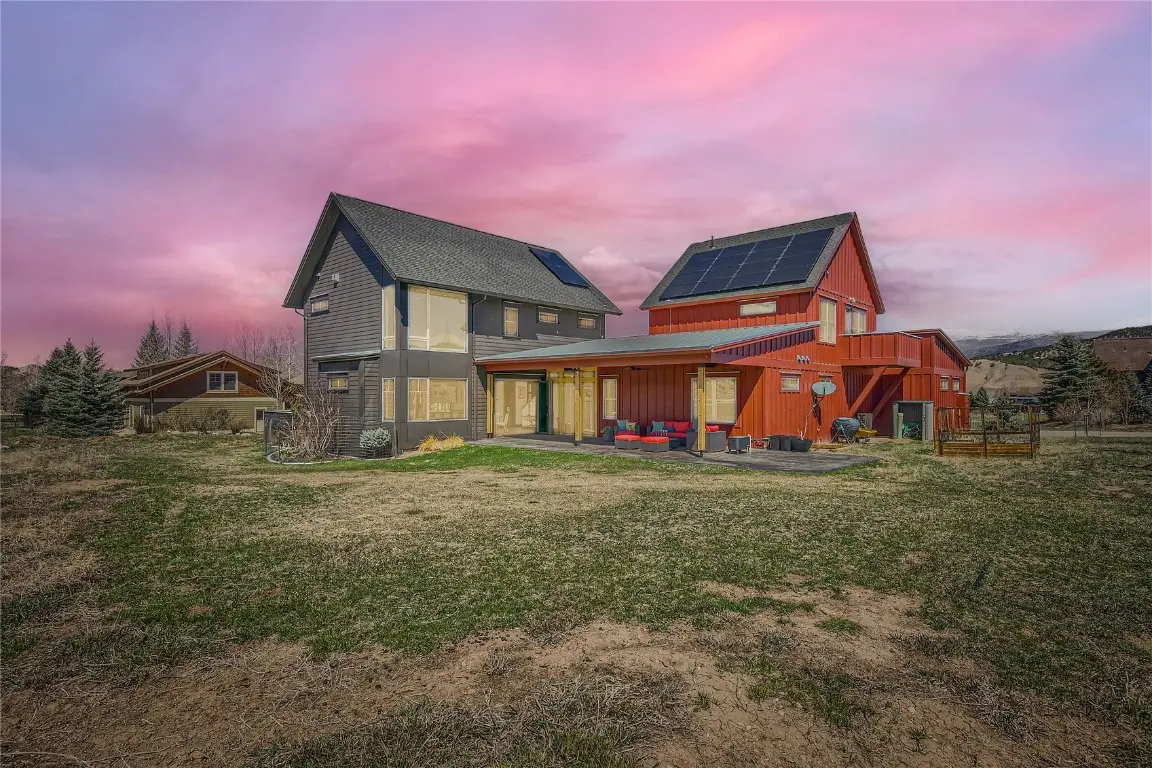
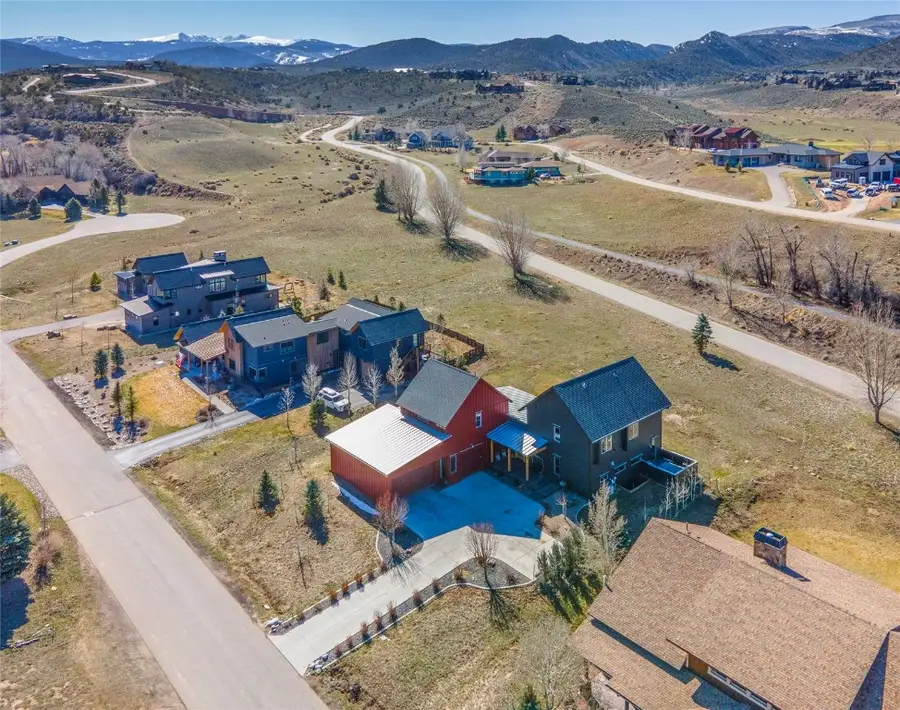
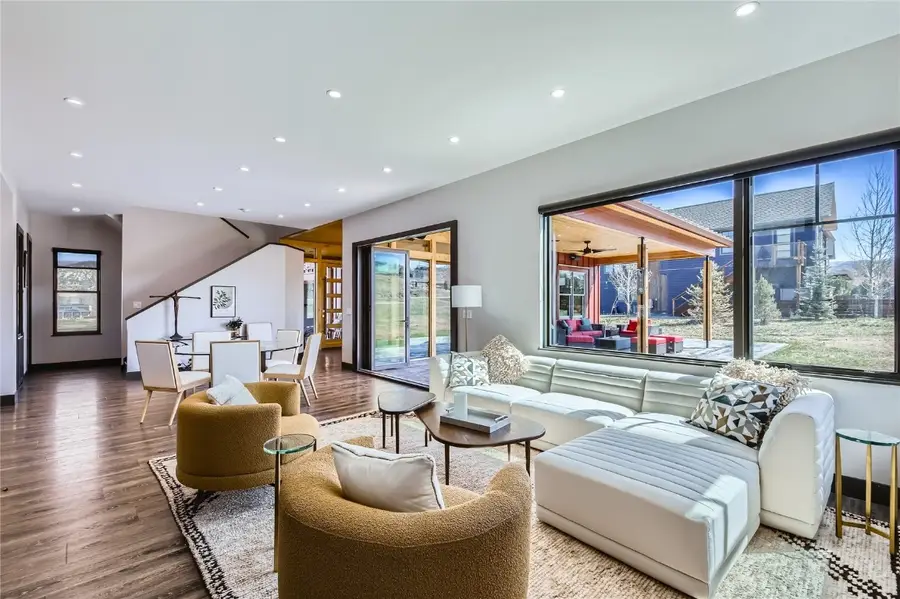
Listed by:crystal (cj) jay seatvet
Office:berkshire hathaway homeservices colorado propertie
MLS#:S1057166
Source:CO_SAR
Price summary
- Price:$2,695,000
- Price per sq. ft.:$544.33
- Monthly HOA dues:$29.17
About this home
Custom Mountain Modern Home with Expansive Views & Income-Producing Lock-Off! Completed in 2017, this stunning custom home in Eagle Ranch captures the newer contemporary style with thoughtful design and unforgettable views. From the moment you arrive, you'll be captivated by the expansive open space, large driveway, welcoming front porch, and the kind of outdoor living that dreams are made of.
The open-concept layout features a sleek modern kitchen with an abundance of light, quartz and stainless steel countertops, a Bosch oven, induction cooktop, large Frigidaire fridge/freezer, and ample storage in clean white cabinetry. Tucked nearby, a hidden ''secret'' office adds a fun and functional touch. Step inside to a bright and airy great room where panoramic views of Castle Peak greet you from the front. The Sawatch Range stuns from the living room, primary suite, and vast outdoor rear, covered entertainment patio.
Step from the living space through the tri-fold patio door to the back, seamlessly connecting indoor and outdoor living, complete with flowing stamped concrete to match and fully wired ready for anything you can imagine. Relax in the private 7 person Hot Springs hot tub, enjoy fireside evenings, and entertain with the abundance of outdoor areas.
The main level includes a spacious bedroom with ensuite bath and walk-in closet, plus a practical mudroom and laundry area connecting to a 3-car garage w/ heated floors & drains + EV charger.
Upstairs, luxurious primary suite offers awe-inspiring views, a two-way fireplace, large walk-in shower with dual heads, and a private water closet. Two additional bedrooms share a large bath and offer flexible use for family, guests, or home offices.
Downstairs, enjoy a versatile lower level complete with a gym, projector and movie screen, wet bar, and a spacious guest suite with ensuite bath and walk-in closet—plus two extra storage closets.
Above the garage is a completely separate 600 sq ft lock-off. STR.
Contact an agent
Home facts
- Year built:2017
- Listing Id #:S1057166
- Added:124 day(s) ago
- Updated:June 27, 2025 at 02:26 PM
Rooms and interior
- Bedrooms:6
- Total bathrooms:6
- Full bathrooms:4
- Half bathrooms:1
- Living area:4,951 sq. ft.
Heating and cooling
- Heating:Natural Gas, Radiant
Structure and exterior
- Roof:Metal
- Year built:2017
- Building area:4,951 sq. ft.
- Lot area:0.43 Acres
Utilities
- Water:Public, Water Available
- Sewer:Connected, Public Sewer, Sewer Available, Sewer Connected
Finances and disclosures
- Price:$2,695,000
- Price per sq. ft.:$544.33
- Tax amount:$9,689 (2024)
New listings near 116 Thresher Court
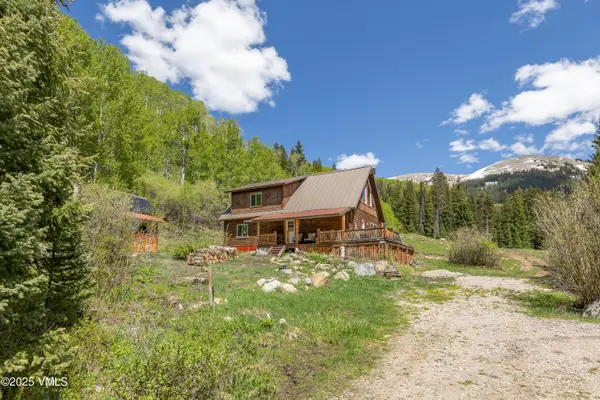 $410,000Pending2 beds 1 baths1,500 sq. ft.
$410,000Pending2 beds 1 baths1,500 sq. ft.320 Mill Street, Eagle, CO 81631
MLS# IR1037533Listed by: KENTWOOD REAL ESTATE BOULDER VALLEY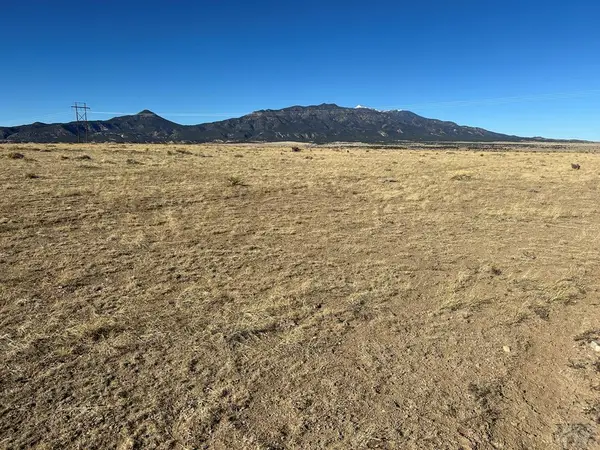 $49,999Active36.16 Acres
$49,999Active36.16 AcresLot 64 Eagle Flat Ranch, Walsenburg, CO 81089
MLS# 229072Listed by: CODE OF THE WEST REAL ESTATE LLC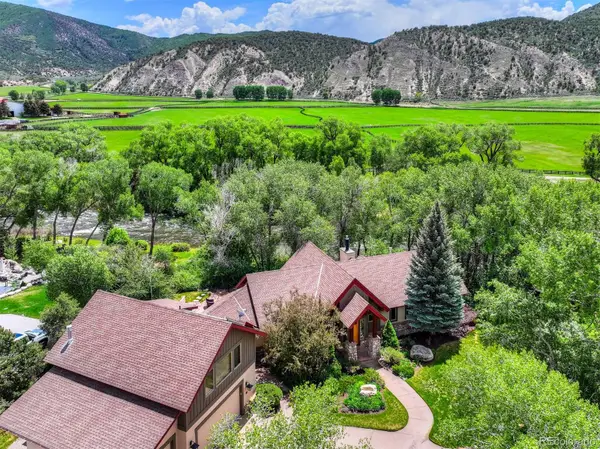 $3,100,000Active5 beds 5 baths4,869 sq. ft.
$3,100,000Active5 beds 5 baths4,869 sq. ft.44 Canyon Court, Eagle, CO 81631
MLS# 9871629Listed by: REDFIN CORPORATION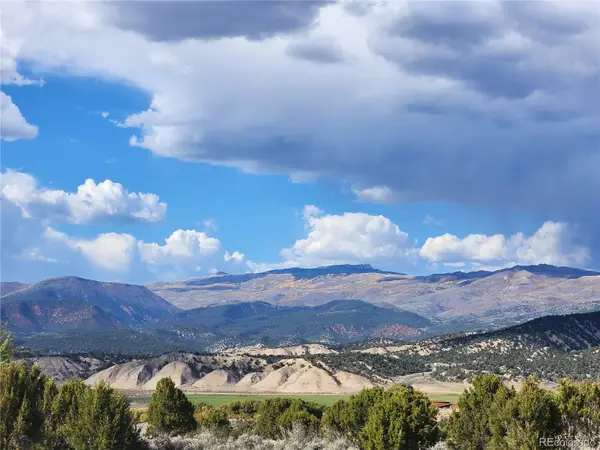 $405,000Active0.81 Acres
$405,000Active0.81 Acres2640 E Haystacker, Eagle, CO 81631
MLS# 8028673Listed by: KELLER WILLIAMS MOUNTAIN PROPERTIES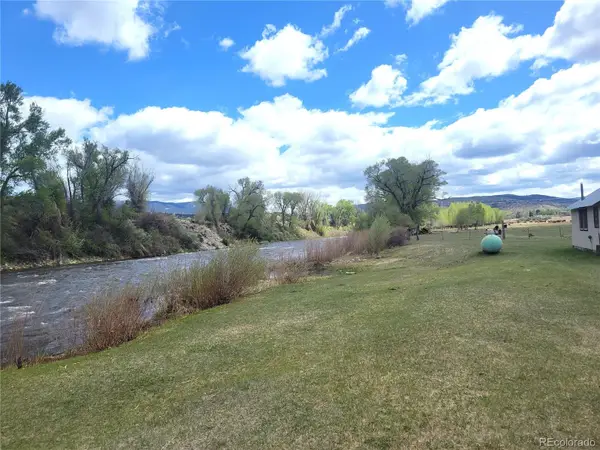 $9,250,000Active35.09 Acres
$9,250,000Active35.09 Acres411 Violet Lane, Eagle, CO 81631
MLS# 4569714Listed by: HAYDEN OUTDOORS LLC

