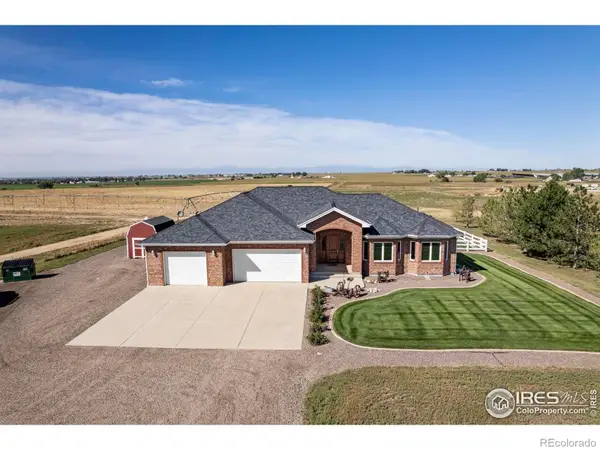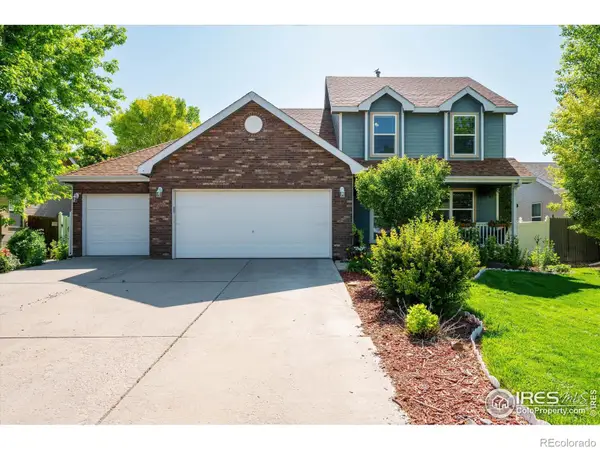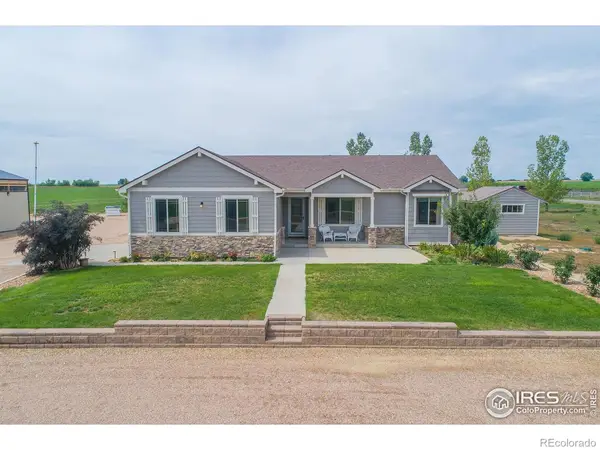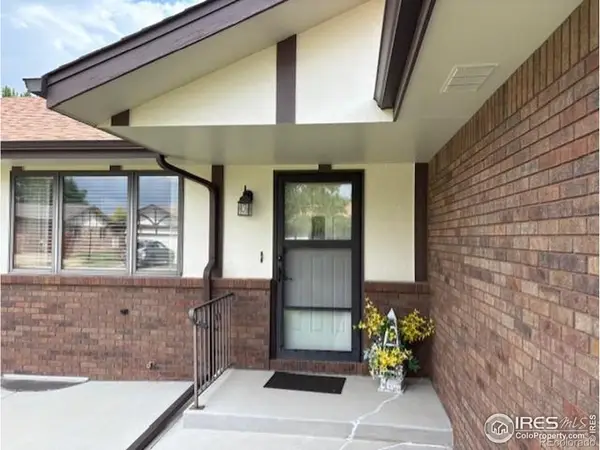22071 County Road 70, Eaton, CO 80615
Local realty services provided by:Better Homes and Gardens Real Estate Kenney & Company
22071 County Road 70,Eaton, CO 80615
$1,050,000
- 5 Beds
- 3 Baths
- 3,851 sq. ft.
- Single family
- Active
Listed by:douglas steinhour9705930999
Office:re/max alliance-windsor
MLS#:IR1044073
Source:ML
Price summary
- Price:$1,050,000
- Price per sq. ft.:$272.66
About this home
Originally built in 2021 by NVision Custom homes, this stunning 5-bedroom, 3 full-bath custom home is perfectly situated on 1.65 acres in the heart of Eaton, Colorado. Offering 3,851 square feet of living space, a 3 car garage and a yard made for relaxing or entertaining. Step inside to find a thoughtfully designed floor plan with soaring ceilings, custom finishes, and natural light throughout. The gourmet kitchen features premium appliances, a large center island, and plenty of storage, making it the perfect gathering space.The primary suite is a true sanctuary with a luxurious en-suite bath and serene views. Enjoy evenings on the patio, host unforgettable get-togethers in the expansive backyard, or utilize the 875 sq. ft. attached garage, which is perfect for a workshop, hobby space, or additional storage.This property is designed for entertaining, relaxation, and making memories. Whether you're looking for room to grow, a place to host gatherings, or simply a quiet escape, this home offers it all, with no HOA. Schedule your private showing today and experience this exceptional Eaton property for yourself!
Contact an agent
Home facts
- Year built:2021
- Listing ID #:IR1044073
Rooms and interior
- Bedrooms:5
- Total bathrooms:3
- Full bathrooms:3
- Living area:3,851 sq. ft.
Heating and cooling
- Cooling:Central Air
- Heating:Forced Air, Propane
Structure and exterior
- Roof:Composition
- Year built:2021
- Building area:3,851 sq. ft.
- Lot area:1.65 Acres
Schools
- High school:Eaton
- Middle school:Eaton
- Elementary school:Galeton
Utilities
- Water:Public
Finances and disclosures
- Price:$1,050,000
- Price per sq. ft.:$272.66
- Tax amount:$2,311 (2024)
New listings near 22071 County Road 70
- Open Sat, 10am to 12pmNew
 $399,999Active4 beds 3 baths1,653 sq. ft.
$399,999Active4 beds 3 baths1,653 sq. ft.39243 Boulevard E, Eaton, CO 80615
MLS# IR1044318Listed by: LPT REALTY, LLC. - New
 $529,000Active4 beds 3 baths3,423 sq. ft.
$529,000Active4 beds 3 baths3,423 sq. ft.1330 3rd Street, Eaton, CO 80615
MLS# IR1044273Listed by: AUSTIN & AUSTIN REAL ESTATE - Open Sun, 1 to 3pmNew
 $625,000Active4 beds 4 baths2,760 sq. ft.
$625,000Active4 beds 4 baths2,760 sq. ft.655 Red Tail Drive, Eaton, CO 80615
MLS# IR1044146Listed by: REAL ESTATE CONNECTIONS, INC - New
 $1,300,000Active3 beds 2 baths4,518 sq. ft.
$1,300,000Active3 beds 2 baths4,518 sq. ft.36775 County Road 53, Eaton, CO 80615
MLS# IR1044134Listed by: BERKSHIRE HATHAWAY HOMESERVICES ROCKY MOUNTAIN, REALTORS-FORT COLLINS  $515,000Active3 beds 3 baths3,194 sq. ft.
$515,000Active3 beds 3 baths3,194 sq. ft.1325 2nd St Rd, Eaton, CO 80615
MLS# IR1043400Listed by: RESIDENT REALTY- Open Sat, 11am to 1pm
 $535,000Active5 beds 4 baths2,209 sq. ft.
$535,000Active5 beds 4 baths2,209 sq. ft.253 Buckeye Avenue, Eaton, CO 80615
MLS# IR1043137Listed by: RE/MAX ALLIANCE-FTC DWTN  $1,150,000Active5 beds 3 baths3,784 sq. ft.
$1,150,000Active5 beds 3 baths3,784 sq. ft.36929 County Road 41, Eaton, CO 80615
MLS# IR1042941Listed by: PRO REALTY INC- Open Sat, 1 to 3pm
 $374,900Active3 beds 3 baths2,618 sq. ft.
$374,900Active3 beds 3 baths2,618 sq. ft.1135 Huckleberry Lane #2, Eaton, CO 80615
MLS# IR1042863Listed by: MB/GILES REALTY, LLC  $530,000Active4 beds 3 baths3,241 sq. ft.
$530,000Active4 beds 3 baths3,241 sq. ft.28 Park Avenue, Eaton, CO 80615
MLS# IR1042799Listed by: GROUP LOVELAND
