360 Peregrine Point, Eaton, CO 80615
Local realty services provided by:Better Homes and Gardens Real Estate Kenney & Company
360 Peregrine Point,Eaton, CO 80615
$975,000
- 5 Beds
- 4 Baths
- 5,086 sq. ft.
- Single family
- Active
Listed by: lani carwin9703714144
Office: re/max alliance-loveland
MLS#:IR1046069
Source:ML
Price summary
- Price:$975,000
- Price per sq. ft.:$191.7
- Monthly HOA dues:$60
About this home
This completely custom, sprawling ranch redefines luxury living in Hawkstone at the Eaton Country Club. Perfectly tucked into a quiet cul-de-sac on an oversized, quarter-acre lot, this home is such a stand out for it's sophistication, craftsmanship, and views. From nearly every window, you're treated to sweeping panoramas of the Rocky Mountains in the distance and a beautiful, open field in the foreground-offering a setting as peaceful as it is picturesque. Designed for those who appreciate the finer things, this home exudes quality from top to bottom. The kitchen is a chef's dream, featuring a professional 6 burner Wolf range, paneled Sub-Zero refrigerator, and thoughtful touches like a dedicated "kiddos prep area" complete with its own sink for little sous chefs. Every inch of the interior radiates warmth and elegance with five fireplaces throughout-including two outdoors, perfect for enjoying Colorado's cool evenings on the deck or lower patio. The primary suite is a true retreat, complete with its own sitting area with fireplace and such a cozy feel with the mountains in the background and encased with mature landscape. Downstairs, the walkout basement is an entertainer's paradise with a wall of nearly floor-to-ceiling windows, a spacious family room, pool table area, cozy fireplace nook for game nights, and a dedicated theater. Every detail-from the oversized garage to the expansive laundry room-has been designed for both beauty and function. Custom luxury of this caliber is rare, making this home a one-of-a-kind masterpiece for the buyer who expects nothing less than extraordinary.
Contact an agent
Home facts
- Year built:2006
- Listing ID #:IR1046069
Rooms and interior
- Bedrooms:5
- Total bathrooms:4
- Full bathrooms:3
- Half bathrooms:1
- Living area:5,086 sq. ft.
Heating and cooling
- Cooling:Ceiling Fan(s), Central Air
- Heating:Forced Air
Structure and exterior
- Roof:Composition
- Year built:2006
- Building area:5,086 sq. ft.
- Lot area:0.27 Acres
Schools
- High school:Eaton
- Middle school:Eaton
- Elementary school:Eaton
Utilities
- Water:Public
- Sewer:Public Sewer
Finances and disclosures
- Price:$975,000
- Price per sq. ft.:$191.7
- Tax amount:$4,086 (2024)
New listings near 360 Peregrine Point
- New
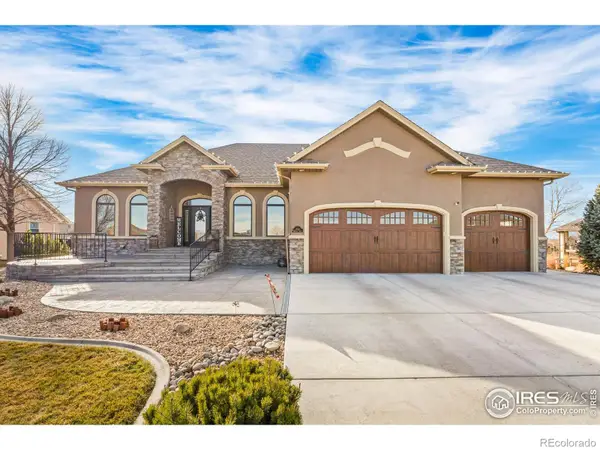 $750,000Active5 beds 3 baths3,784 sq. ft.
$750,000Active5 beds 3 baths3,784 sq. ft.1598 Carriage Drive, Eaton, CO 80615
MLS# IR1048702Listed by: YELLOW DOG GROUP REAL ESTATE 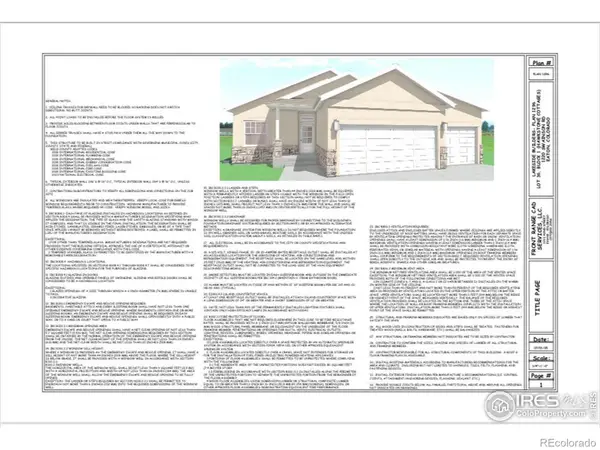 $625,000Active5 beds 3 baths2,592 sq. ft.
$625,000Active5 beds 3 baths2,592 sq. ft.1220 Swainson Road, Eaton, CO 80615
MLS# IR1048459Listed by: J. CO REAL ESTATE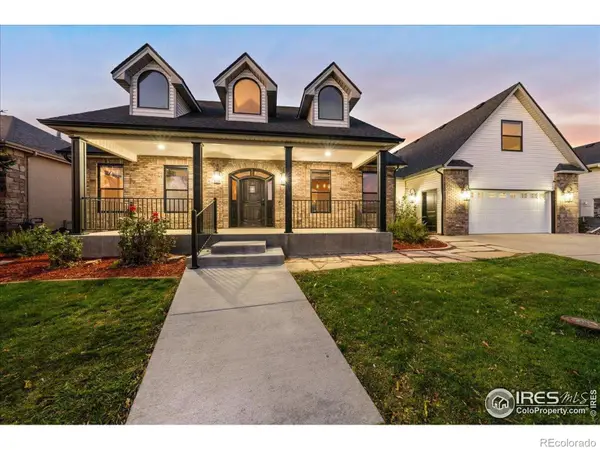 $905,000Active4 beds 4 baths4,706 sq. ft.
$905,000Active4 beds 4 baths4,706 sq. ft.455 Peregrine Point, Eaton, CO 80615
MLS# IR1048412Listed by: LAUREL KROSS $520,000Active4 beds 4 baths2,480 sq. ft.
$520,000Active4 beds 4 baths2,480 sq. ft.360 Bluegrass Street, Eaton, CO 80615
MLS# IR1048367Listed by: AUSTIN & AUSTIN REAL ESTATE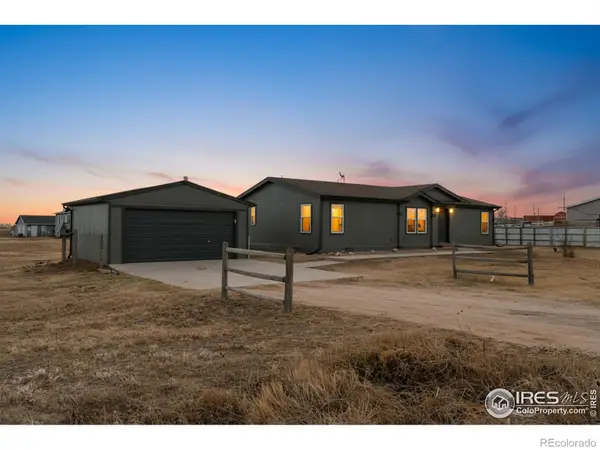 $410,000Pending4 beds 2 baths1,207 sq. ft.
$410,000Pending4 beds 2 baths1,207 sq. ft.39238 Boulevard E, Eaton, CO 80615
MLS# IR1048268Listed by: 1 SOURCE REALTY, INC $978,000Active5 beds 3 baths3,858 sq. ft.
$978,000Active5 beds 3 baths3,858 sq. ft.5061 Prairie Lark Lane, Severance, CO 80615
MLS# IR1047959Listed by: RE/MAX ALLIANCE-GREELEY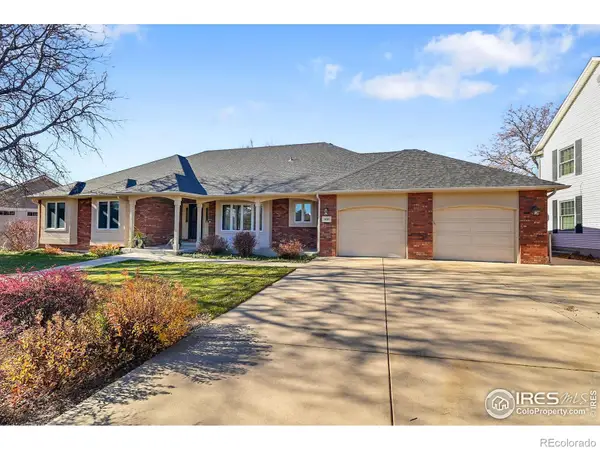 $669,000Active4 beds 3 baths4,145 sq. ft.
$669,000Active4 beds 3 baths4,145 sq. ft.1420 Falcon Ridge Road, Eaton, CO 80615
MLS# IR1047914Listed by: NEXTHOME FOUNDATIONS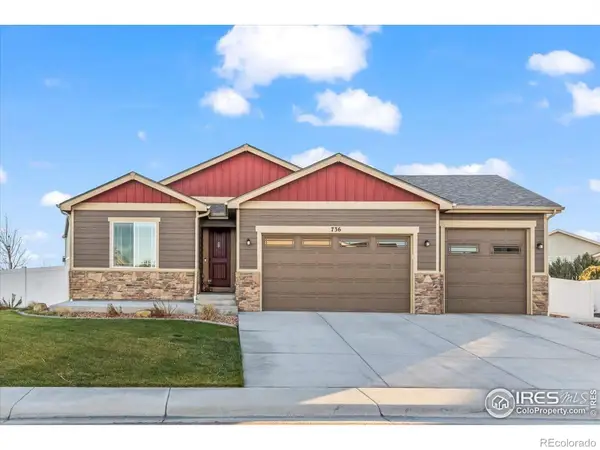 $547,700Active3 beds 2 baths2,796 sq. ft.
$547,700Active3 beds 2 baths2,796 sq. ft.736 Singletree Lane, Eaton, CO 80615
MLS# 2484074Listed by: RE/MAX ELEVATE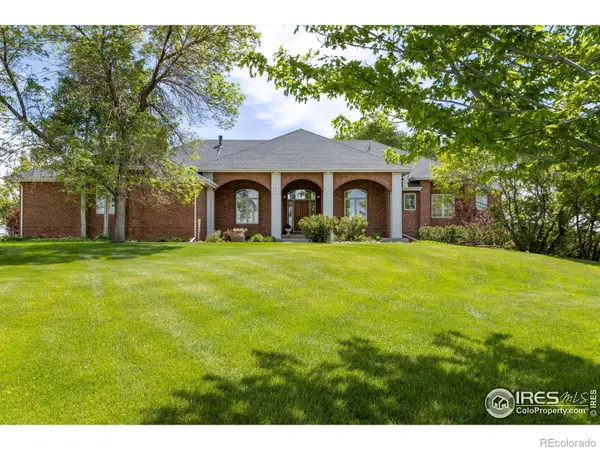 $1,999,000Active4 beds 4 baths7,769 sq. ft.
$1,999,000Active4 beds 4 baths7,769 sq. ft.35350 County Road 39, Eaton, CO 80615
MLS# IR1047739Listed by: FATHOM REALTY COLORADO LLC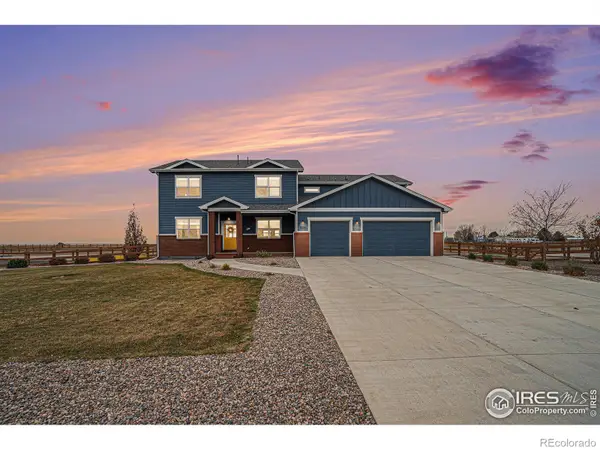 $1,145,000Active6 beds 4 baths5,759 sq. ft.
$1,145,000Active6 beds 4 baths5,759 sq. ft.5005 Prairie Lark Lane, Severance, CO 80615
MLS# IR1047725Listed by: EXP REALTY LLC
