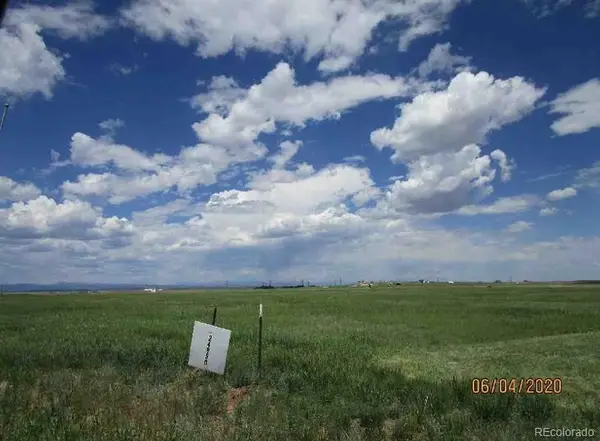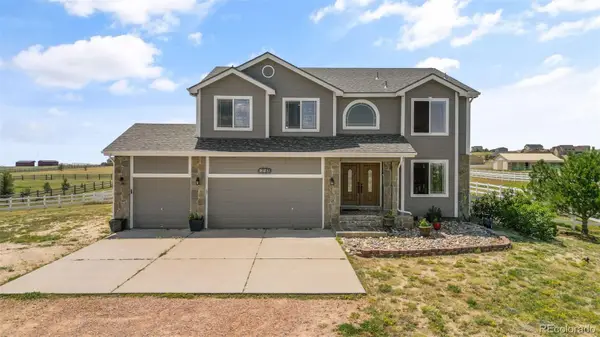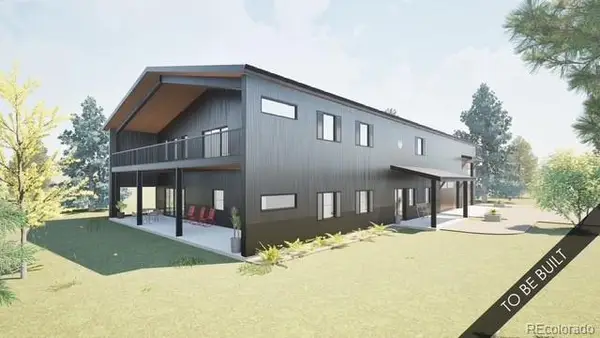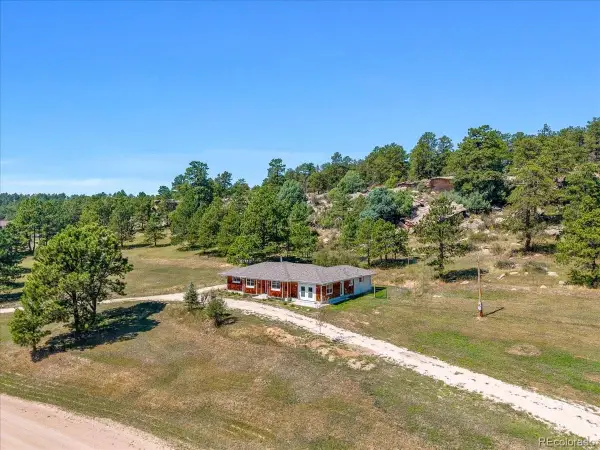10305 Red Cloud Trail, Elbert, CO 80106
Local realty services provided by:Better Homes and Gardens Real Estate Kenney & Company
Listed by:elaine stucyestucy@livsothebysrealty.com,720-881-5718
Office:liv sotheby's international realty
MLS#:1588335
Source:ML
Price summary
- Price:$2,995,000
- Price per sq. ft.:$423.26
- Monthly HOA dues:$112.5
About this home
Commanding the most breathtaking Pikes Peak and mountain views, this custom home on 35 acres blends contemporary farmhouse design with Colorado’s natural beauty. Located in a gated community with paved roads up to the entrance, the property is ideal for equestrian use - offering open land for grazing with the opportunity to build your dream barn. Designed for comfort and accessibility, the two-story layout features main-floor living, and an elevator provides full ADA access between levels. Enjoy easy access to Colorado Springs and Castle Rock, both within 30 minutes, Denver just an hour away, and Monument only about 15 minutes from the property. Inside, every window frames sweeping mountain views and lush meadows. The great room features a soaring ceiling with walnut beams, a Restoration Hardware chandelier, and a marble gas fireplace with lighted art niches. Wide-plank walnut flooring adds warmth throughout, while oversized windows and a four-panel sliding door open to a covered patio for effortless indoor-outdoor living. The kitchen is both stunning and functional, equipped with Wolf and SubZero appliances, quartzite countertops, custom walnut cabinetry, and a walk-in pantry. Dine in the sunlit breakfast nook or host in the adjacent formal dining room. The main-floor primary suite opens to the patio and includes a spa-like bath with a Carrara marble shower, heated marble floors, dual vanities, makeup area, and custom walk-in closet with automatic wardrobe lifts. A main-floor office adds function with a built-in desk and art niche. Upstairs, a spacious recreation room features a marble fireplace, wet bar, and private balcony. Four additional bedrooms—including two large suites—plus a second office complete the upper level. The four-car garage features epoxy flooring and built-in storage —perfect for keeping gear, tools, and equipment organized and out of sight. Timeless design, exquisite finishes, and unforgettable views make this a truly exceptional place to call home.
Contact an agent
Home facts
- Year built:2020
- Listing ID #:1588335
Rooms and interior
- Bedrooms:5
- Total bathrooms:7
- Full bathrooms:1
- Half bathrooms:2
- Living area:7,076 sq. ft.
Heating and cooling
- Cooling:Central Air
- Heating:Forced Air
Structure and exterior
- Roof:Concrete
- Year built:2020
- Building area:7,076 sq. ft.
- Lot area:35.02 Acres
Schools
- High school:Douglas County
- Middle school:Mesa
- Elementary school:Cherry Valley
Utilities
- Water:Well
- Sewer:Septic Tank
Finances and disclosures
- Price:$2,995,000
- Price per sq. ft.:$423.26
- Tax amount:$12,959 (2024)
New listings near 10305 Red Cloud Trail
 $375,000Active20.11 Acres
$375,000Active20.11 Acres24950 Cave Spring Trail, Elbert, CO 80106
MLS# 3434528Listed by: COURTNEY ASSOCIATES- New
 $598,900Active3 beds 2 baths2,460 sq. ft.
$598,900Active3 beds 2 baths2,460 sq. ft.15840 Teak Place, Elbert, CO 80106
MLS# 3577339Listed by: RE/MAX ASSOCIATES - New
 $450,000Active3 beds 2 baths2,970 sq. ft.
$450,000Active3 beds 2 baths2,970 sq. ft.15960 Homecrest Circle, Elbert, CO 80106
MLS# 6252610Listed by: KEY TEAM REAL ESTATE CORP. - New
 $840,000Active4 beds 4 baths3,606 sq. ft.
$840,000Active4 beds 4 baths3,606 sq. ft.13465 Buffalo River Trail, Elbert, CO 80106
MLS# 2577917Listed by: YOUR NEIGHBORHOOD REALTY INC - New
 $825,000Active4 beds 3 baths3,463 sq. ft.
$825,000Active4 beds 3 baths3,463 sq. ft.15371 Buck Creek Road, Elbert, CO 80106
MLS# 1835003Listed by: MADISON & CO. PROPERTIES - New
 Listed by BHGRE$609,900Active5 beds 3 baths2,184 sq. ft.
Listed by BHGRE$609,900Active5 beds 3 baths2,184 sq. ft.15535 Softwood Road, Elbert, CO 80106
MLS# 9564207Listed by: BETTER HOMES AND GARDENS REAL ESTATE KENNEY & COMPANY - New
 $899,900Active4 beds 3 baths2,189 sq. ft.
$899,900Active4 beds 3 baths2,189 sq. ft.12895 Green Meadow Drive, Elbert, CO 80106
MLS# 9271805Listed by: LIV SOTHEBY'S INTERNATIONAL REALTY  Listed by BHGRE$925,000Active4 beds 4 baths4,500 sq. ft.
Listed by BHGRE$925,000Active4 beds 4 baths4,500 sq. ft.13650 Irish Hunter Trail, Elbert, CO 80106
MLS# 4942552Listed by: BETTER HOMES & GARDENS REAL ESTATE - KENNEY & CO. $679,000Active3 beds 2 baths2,274 sq. ft.
$679,000Active3 beds 2 baths2,274 sq. ft.22547 Cottontail Court, Elbert, CO 80106
MLS# 5741827Listed by: LANDMARK PREMIER PROPERTIES $745,000Active3 beds 4 baths2,752 sq. ft.
$745,000Active3 beds 4 baths2,752 sq. ft.12435 Lonesome Pine Trail, Elbert, CO 80106
MLS# 4011562Listed by: VENTERRA REAL ESTATE LLC
