11771 E Smith Road, Elbert, CO 80106
Local realty services provided by:Better Homes and Gardens Real Estate Kenney & Company
11771 E Smith Road,Elbert, CO 80106
$2,100,000
- 4 Beds
- 4 Baths
- 4,480 sq. ft.
- Single family
- Active
Listed by: james f digbyjimdigby@haydenoutdoors.com,303-883-8493
Office: hayden outdoors llc.
MLS#:4053521
Source:ML
Price summary
- Price:$2,100,000
- Price per sq. ft.:$468.75
About this home
37.5 acres overlooking the Cherry Creek Valley of Douglas County. Location offers a serene and secluded lifestyle. Pine-covered ridges, rolling hills, and level hay meadows, all with views of the Douglas County hills and Rocky Mountains.
Main home is custom built Santa Fe style stucco and log accent home, that boasts 4,480 finished square feet of living area. The home has four large bedrooms and four bathrooms. The main level features a large custom kitchen with a Subzero refrigerator, a Thermador 6 burner gas stove top and a double oven, granite counter tops, and a custom granite sink. The main floor living room features a custom Santa Fe style fireplace and walks out to an enormous western facing deck with log accents. The large master suite wing of the house has a Kiva style fireplace and an incredible custom 5 piece master bathroom and a spacious walk-in closet. The laundry is on the main level as well as the attached oversized 4 car garage. The fully finished basement features three large bedrooms and two full bathrooms, a family entertainment room with a wet bar. The basement family room walk out onto a large patio and wonderfully landscaped yard. The home boasts numerous custom touches. The manicured yard includes over a quarter acre of underground automatic sprinklers, extensive landscaping, and a Koi Pond with fish. The home is heated with in-floor radiant heat.
Also included are a 36×48 six stall heated and insulated horse barn with six 12×12 stalls along with 6 Priefert turnout runs and 2 Priefert dog runs. Also included is a 72X42shop building with high ceilings and 4 overhead doors of 8 ft, 12 ft and 14ft in height. The shop includes a loft storage area and a heated and cooled exercise workout room.
East 16 acres is level dry land tillable farm ground, ideal for hay production. West portion is grazing with Ponderosa Pine covered hills.
East Cherry Creek valley in Douglas County, within one hour of both Denver and Colorado Springs.
Contact an agent
Home facts
- Year built:1997
- Listing ID #:4053521
Rooms and interior
- Bedrooms:4
- Total bathrooms:4
- Full bathrooms:3
- Half bathrooms:1
- Living area:4,480 sq. ft.
Heating and cooling
- Heating:Radiant, Radiant Floor
Structure and exterior
- Roof:Spanish Tile
- Year built:1997
- Building area:4,480 sq. ft.
- Lot area:37.6 Acres
Schools
- High school:Douglas County
- Middle school:Mesa
- Elementary school:Cherry Valley
Utilities
- Water:Agricultural/Ditch Water, Well
- Sewer:Septic Tank
Finances and disclosures
- Price:$2,100,000
- Price per sq. ft.:$468.75
- Tax amount:$5,308 (2024)
New listings near 11771 E Smith Road
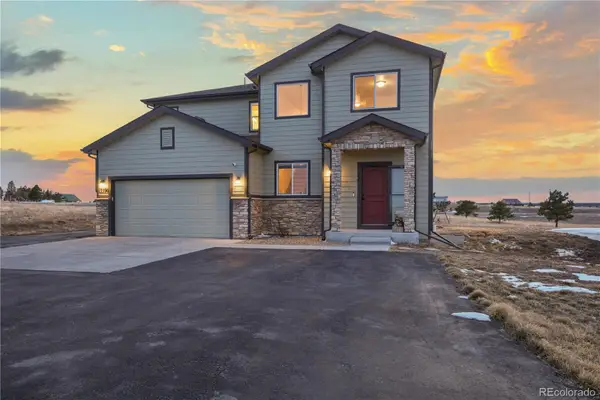 $720,000Active4 beds 4 baths2,914 sq. ft.
$720,000Active4 beds 4 baths2,914 sq. ft.13590 Woodlake Road, Elbert, CO 80106
MLS# 9169330Listed by: BERKSHIRE HATHAWAY HOMESERVICES COLORADO REAL ESTATE, LLC $799,000Active3 beds 3 baths2,180 sq. ft.
$799,000Active3 beds 3 baths2,180 sq. ft.24988 Ben Kelly Road, Elbert, CO 80106
MLS# 4906196Listed by: YOUR CASTLE REAL ESTATE INC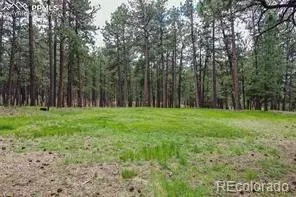 $540,000Active5 Acres
$540,000Active5 Acres12375 Mount Shasta Drive, Elbert, CO 80106
MLS# 9150533Listed by: ERA SHIELDS REAL ESTATE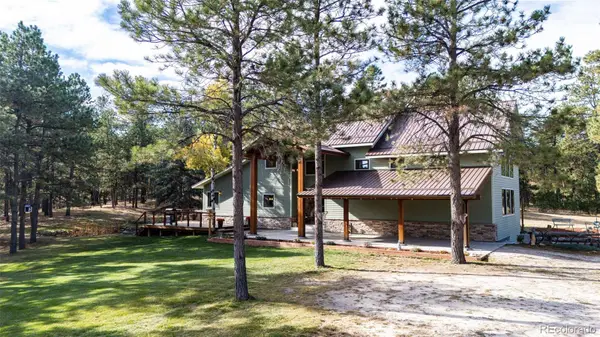 $1,350,000Active3 beds 3 baths4,896 sq. ft.
$1,350,000Active3 beds 3 baths4,896 sq. ft.6412 County Road 82, Elbert, CO 80106
MLS# 4905638Listed by: RE/MAX ACCORD $349,000Pending5 beds 2 baths2,562 sq. ft.
$349,000Pending5 beds 2 baths2,562 sq. ft.24395 Main Street, Elbert, CO 80106
MLS# 4517660Listed by: COLORADO HOME AND RANCH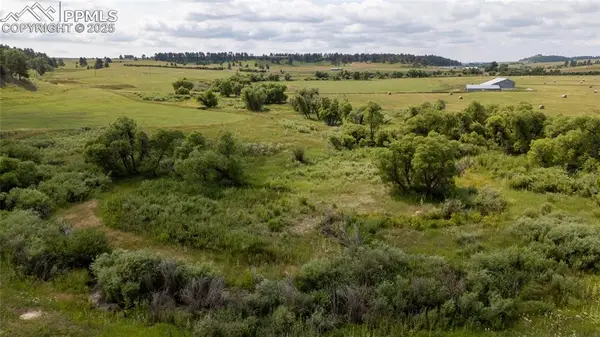 $5,950,000Active4 beds 4 baths4,480 sq. ft.
$5,950,000Active4 beds 4 baths4,480 sq. ft.11503 E Smith Road, Elbert, CO 80106
MLS# 3787323Listed by: HAYDEN OUTDOORS LLC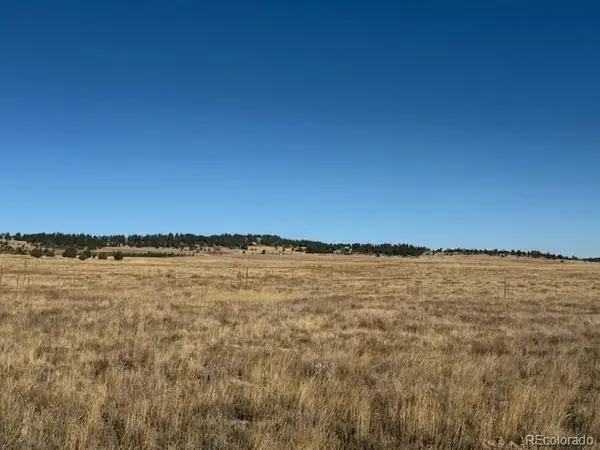 $205,000Active35.04 Acres
$205,000Active35.04 Acres001 County Road 102, Elbert, CO 80106
MLS# 9311189Listed by: JPAR MODERN REAL ESTATE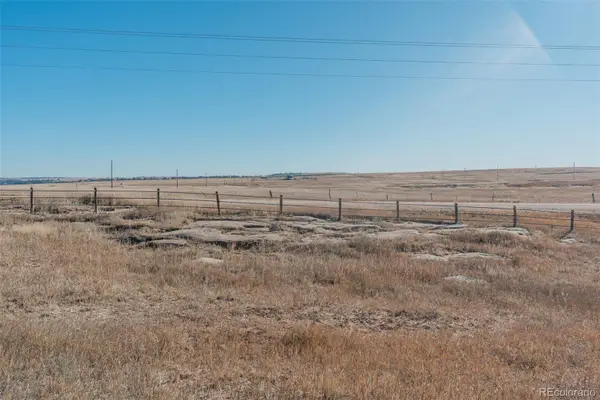 $250,000Active10.01 Acres
$250,000Active10.01 AcresLot 3 County Road 5, Elbert, CO 80106
MLS# 7223490Listed by: RE/MAX ACCORD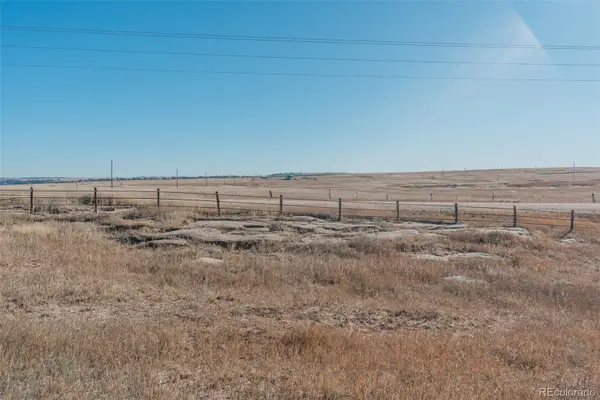 $200,000Active10.01 Acres
$200,000Active10.01 AcresLot 2 County Road 5, Elbert, CO 80106
MLS# 9269900Listed by: RE/MAX ACCORD
