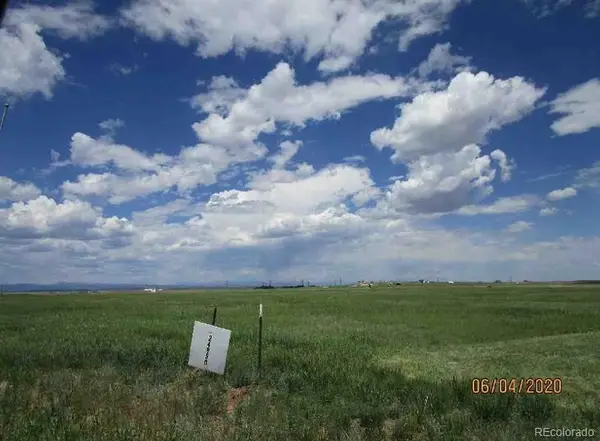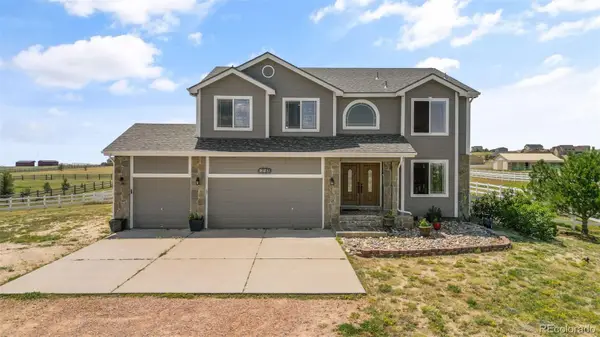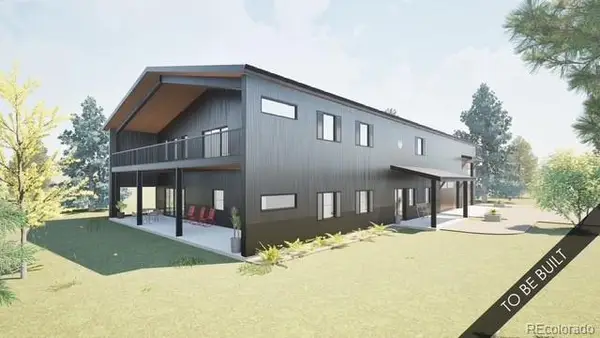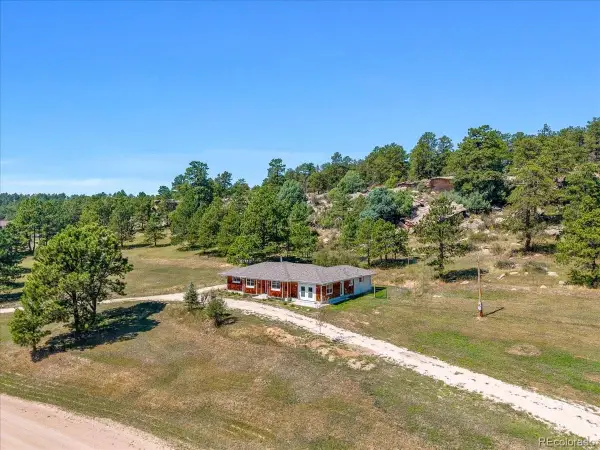12255 Forest Green Drive, Elbert, CO 80106
Local realty services provided by:Better Homes and Gardens Real Estate Kenney & Company
12255 Forest Green Drive,Elbert, CO 80106
$750,000
- 4 Beds
- 3 Baths
- - sq. ft.
- Single family
- Sold
Listed by:gregory luczakGregoryLuczak@gmail.com,719-271-8888
Office:keller williams clients choice realty
MLS#:8201940
Source:ML
Sorry, we are unable to map this address
Price summary
- Price:$750,000
About this home
This beautiful property was home to Nationally Ranked Poodles that were trained and groomed here! The spirit of Champions was cultivated in this very home, and the pride of Champions is evident in the updates, care and thought that has gone into this property speaks to that! The stunning 5.35 acre Flag Lot greets you with a gorgeous Stucco gate that matches the exterior of the home. Upon entry, the property opens up beautifully- you'll notice the slight rolling hills in the lot that make it great for horses and dogs alike. It features a round pen, a fully restored barn with separate horse stalls, and functional fencing for separation for Dog/ Horse runs- this is a GREAT setup! The outdoor living space features a tranquil water feature, a large covered composite deck, and plenty of privacy - providing wonderful outdoor living space so you can also enjoy time with your two-legged friends as well!
The Home was built in 2005, and has been updated with a very cool Modern-Farmhouse vibe! The Kitchen features beautiful two-tone cabinets with Brushed Gold hardware. There is a spacious Breakfast Bar that seats 3- and features a stacked stone accent that matches the Fireplace surround in the Family Room. The Kitchen is definitely the heart of the home and is smartly positioned as such. The Main Level features a Den, Large Breakfast Nook, and a Main-Level Mother-in-Law Suite that has two private walkouts to composite decks. The Upper Level features 4 bedrooms and tall vaulted ceilings. The Master Suite is beyond spectacular- featuring a sitting room, 3-sided fireplace, and his-and-hers closets that have to be seen to be appreciated. The basement is a walk-out and features an awesome Dog Grooming station- where the magic happens! You can still enjoy the Summer with your horses in their own barn! Welcome Home!
Contact an agent
Home facts
- Year built:2005
- Listing ID #:8201940
Rooms and interior
- Bedrooms:4
- Total bathrooms:3
- Full bathrooms:2
- Half bathrooms:1
Heating and cooling
- Heating:Forced Air
Structure and exterior
- Roof:Composition
- Year built:2005
Schools
- High school:Falcon
- Middle school:Falcon
- Elementary school:Bennett Ranch
Utilities
- Water:Well
- Sewer:Septic Tank
Finances and disclosures
- Price:$750,000
- Tax amount:$3,385 (2024)
New listings near 12255 Forest Green Drive
 $375,000Active20.11 Acres
$375,000Active20.11 Acres24950 Cave Spring Trail, Elbert, CO 80106
MLS# 3434528Listed by: COURTNEY ASSOCIATES- New
 $598,900Active3 beds 2 baths2,460 sq. ft.
$598,900Active3 beds 2 baths2,460 sq. ft.15840 Teak Place, Elbert, CO 80106
MLS# 3577339Listed by: RE/MAX ASSOCIATES - New
 $450,000Active3 beds 2 baths2,970 sq. ft.
$450,000Active3 beds 2 baths2,970 sq. ft.15960 Homecrest Circle, Elbert, CO 80106
MLS# 6252610Listed by: KEY TEAM REAL ESTATE CORP. - New
 $840,000Active4 beds 4 baths3,606 sq. ft.
$840,000Active4 beds 4 baths3,606 sq. ft.13465 Buffalo River Trail, Elbert, CO 80106
MLS# 2577917Listed by: YOUR NEIGHBORHOOD REALTY INC - New
 $825,000Active4 beds 3 baths3,463 sq. ft.
$825,000Active4 beds 3 baths3,463 sq. ft.15371 Buck Creek Road, Elbert, CO 80106
MLS# 1835003Listed by: MADISON & CO. PROPERTIES - New
 Listed by BHGRE$609,900Active5 beds 3 baths2,184 sq. ft.
Listed by BHGRE$609,900Active5 beds 3 baths2,184 sq. ft.15535 Softwood Road, Elbert, CO 80106
MLS# 9564207Listed by: BETTER HOMES AND GARDENS REAL ESTATE KENNEY & COMPANY - New
 $899,900Active4 beds 3 baths2,189 sq. ft.
$899,900Active4 beds 3 baths2,189 sq. ft.12895 Green Meadow Drive, Elbert, CO 80106
MLS# 9271805Listed by: LIV SOTHEBY'S INTERNATIONAL REALTY  Listed by BHGRE$925,000Active4 beds 4 baths4,500 sq. ft.
Listed by BHGRE$925,000Active4 beds 4 baths4,500 sq. ft.13650 Irish Hunter Trail, Elbert, CO 80106
MLS# 4942552Listed by: BETTER HOMES & GARDENS REAL ESTATE - KENNEY & CO. $679,000Active3 beds 2 baths2,274 sq. ft.
$679,000Active3 beds 2 baths2,274 sq. ft.22547 Cottontail Court, Elbert, CO 80106
MLS# 5741827Listed by: LANDMARK PREMIER PROPERTIES $745,000Active3 beds 4 baths2,752 sq. ft.
$745,000Active3 beds 4 baths2,752 sq. ft.12435 Lonesome Pine Trail, Elbert, CO 80106
MLS# 4011562Listed by: VENTERRA REAL ESTATE LLC
