12835 Forest Green Drive, Elbert, CO 80106
Local realty services provided by:Better Homes and Gardens Real Estate Kenney & Company
Listed by:diane ratzlaffdiane5280re@gmail.com,720-891-7444
Office:liv sotheby's international realty
MLS#:7970709
Source:ML
Price summary
- Price:$650,000
- Price per sq. ft.:$249.04
About this home
Seller is motivated—don’t miss the opportunity to own your own slice of peaceful paradise just a short drive from town amenities in Colorado Springs, Castle Rock or Parker. This beautifully maintained 3-bedroom, 3.5-bath ranch-style retreat is nestled on just under 5 serene acres in Elbert, El Paso County. Offering 2,610 square feet of comfortable living space, this home combines the peace of country living with thoughtful updates and functional spaces throughout. Step inside to discover a light-filled living room that flows effortlessly into the spacious eat-in kitchen—perfect for entertaining or enjoying quiet family meals. A cozy family room with a fireplace invites you to relax and unwind, while the dedicated office offers a quiet spot for work or study. The primary suite is generously sized, and each additional bedroom offers ample space for guests or family. With 3.5 bathrooms, there’s plenty of room for everyone. Outside, the property is equally impressive. Enjoy the oversized, heated two-car attached garage plus a detached garage/workshop ideal for hobbies, storage, or your next big project. A separate shed provides even more storage options for tools, toys, or outdoor equipment. The property is fully fenced for horses, making it an excellent fit for equestrian use. Whether you're enjoying sunsets on the porch, starting a garden, or simply taking in the wide-open views, this property is a true Colorado gem. **Buyers who qualify and finance purchase with our preferred lender will receive a 1% rate buy down for the first year of ownership. Contact Listing Agent for more information. **
Contact an agent
Home facts
- Year built:1985
- Listing ID #:7970709
Rooms and interior
- Bedrooms:3
- Total bathrooms:3
- Full bathrooms:2
- Half bathrooms:1
- Living area:2,610 sq. ft.
Heating and cooling
- Cooling:Air Conditioning-Room
- Heating:Forced Air, Propane
Structure and exterior
- Roof:Composition
- Year built:1985
- Building area:2,610 sq. ft.
- Lot area:4.95 Acres
Schools
- High school:Falcon
- Middle school:Falcon
- Elementary school:Bennett Ranch
Utilities
- Water:Well
- Sewer:Septic Tank
Finances and disclosures
- Price:$650,000
- Price per sq. ft.:$249.04
- Tax amount:$2,485 (2024)
New listings near 12835 Forest Green Drive
- New
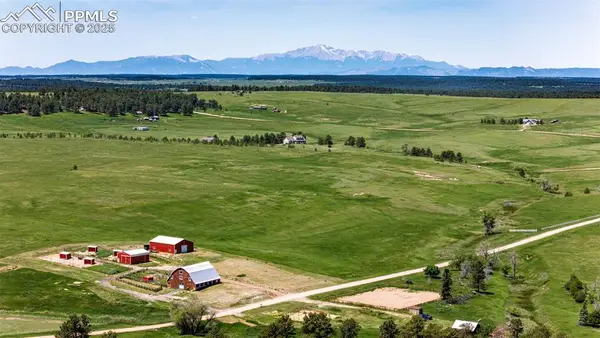 $990,000Active3 beds 2 baths6,000 sq. ft.
$990,000Active3 beds 2 baths6,000 sq. ft.21179 Comanche Creek Drive, Elbert, CO 80106
MLS# 7434113Listed by: RE/MAX ACCORD 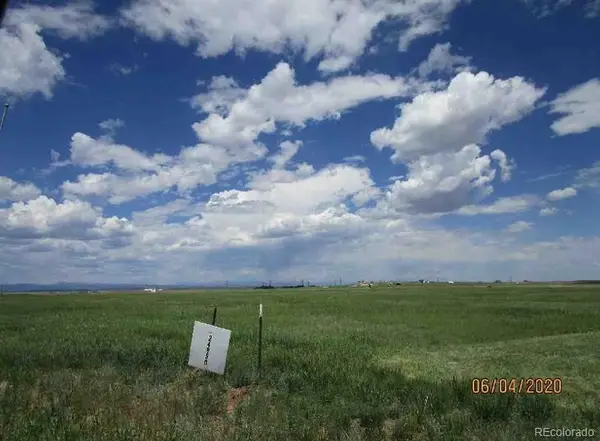 $375,000Active20.11 Acres
$375,000Active20.11 Acres24950 Cave Spring Trail, Elbert, CO 80106
MLS# 3434528Listed by: COURTNEY ASSOCIATES- New
 $598,900Active3 beds 2 baths2,460 sq. ft.
$598,900Active3 beds 2 baths2,460 sq. ft.15840 Teak Place, Elbert, CO 80106
MLS# 3577339Listed by: RE/MAX ASSOCIATES - New
 $450,000Active3 beds 2 baths2,970 sq. ft.
$450,000Active3 beds 2 baths2,970 sq. ft.15960 Homecrest Circle, Elbert, CO 80106
MLS# 6252610Listed by: KEY TEAM REAL ESTATE CORP. - New
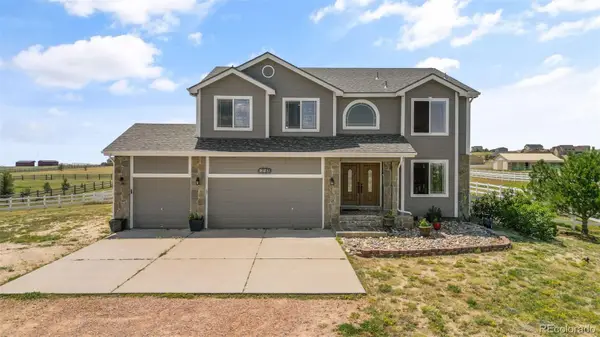 $840,000Active4 beds 4 baths3,606 sq. ft.
$840,000Active4 beds 4 baths3,606 sq. ft.13465 Buffalo River Trail, Elbert, CO 80106
MLS# 2577917Listed by: YOUR NEIGHBORHOOD REALTY INC - New
 $825,000Active4 beds 3 baths3,463 sq. ft.
$825,000Active4 beds 3 baths3,463 sq. ft.15371 Buck Creek Road, Elbert, CO 80106
MLS# 1835003Listed by: MADISON & CO. PROPERTIES - New
 Listed by BHGRE$609,900Active5 beds 3 baths2,184 sq. ft.
Listed by BHGRE$609,900Active5 beds 3 baths2,184 sq. ft.15535 Softwood Road, Elbert, CO 80106
MLS# 9564207Listed by: BETTER HOMES AND GARDENS REAL ESTATE KENNEY & COMPANY  $899,900Active4 beds 3 baths2,189 sq. ft.
$899,900Active4 beds 3 baths2,189 sq. ft.12895 Green Meadow Drive, Elbert, CO 80106
MLS# 9271805Listed by: LIV SOTHEBY'S INTERNATIONAL REALTY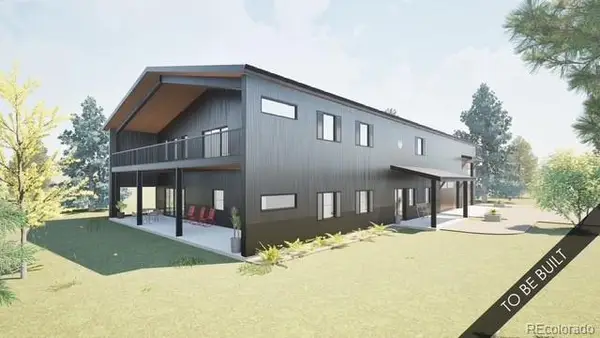 Listed by BHGRE$925,000Active4 beds 4 baths4,500 sq. ft.
Listed by BHGRE$925,000Active4 beds 4 baths4,500 sq. ft.13650 Irish Hunter Trail, Elbert, CO 80106
MLS# 4942552Listed by: BETTER HOMES & GARDENS REAL ESTATE - KENNEY & CO.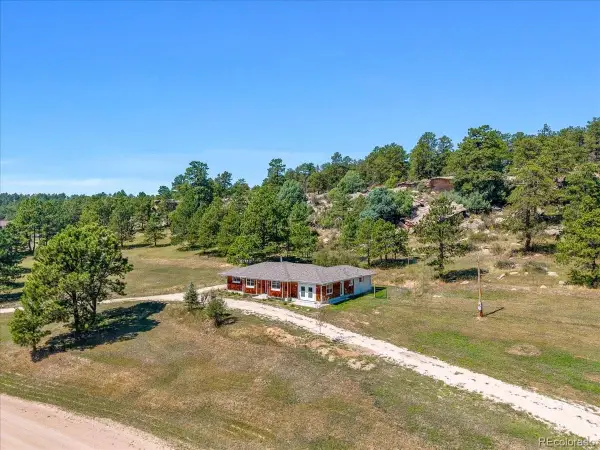 $679,000Active3 beds 2 baths2,274 sq. ft.
$679,000Active3 beds 2 baths2,274 sq. ft.22547 Cottontail Court, Elbert, CO 80106
MLS# 5741827Listed by: LANDMARK PREMIER PROPERTIES
