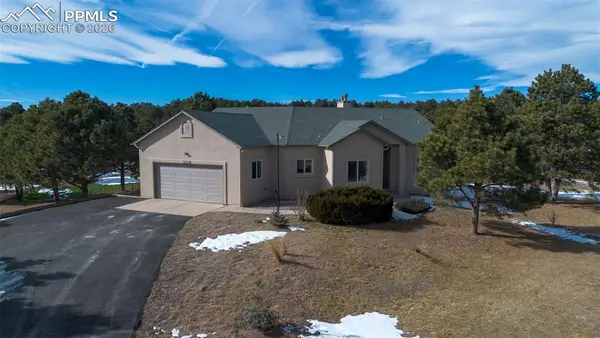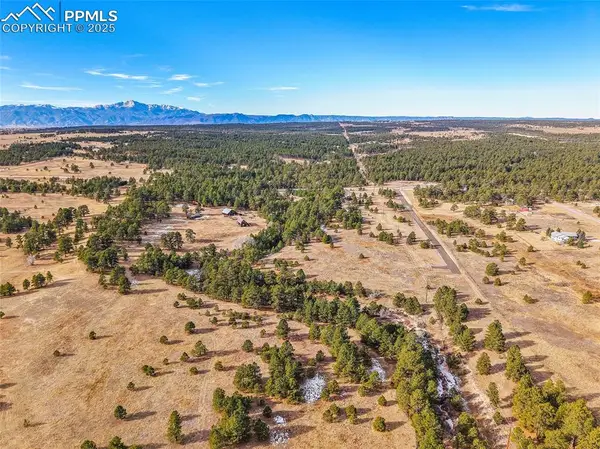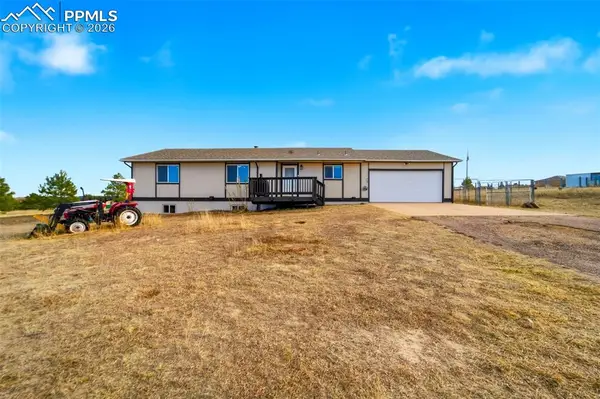Local realty services provided by:Better Homes and Gardens Real Estate Kenney & Company
14650 Eastonville Road,Elbert, CO 80106
$1,599,000
- 7 Beds
- 5 Baths
- 7,121 sq. ft.
- Single family
- Active
Listed by: angela greeneGreenePropertiesCS@Gmail.com,571-419-3532
Office: engel & voelkers pikes peak
MLS#:7215445
Source:ML
Price summary
- Price:$1,599,000
- Price per sq. ft.:$224.55
About this home
Colorado country living with room to breathe. Set on 13.51 acres, this private estate blends luxury and land for true multigenerational living. Two expansive main level primary suites each offer outdoor access and spa-size baths, perfect for guests, in-laws, or a private retreat. Sunlit living spaces flow into a chef’s kitchen that anchors everyday life and effortless entertaining. Downstairs, the finished level flexes for movie nights, a gym, game room, or guest quarters.
For equestrians, a remarkable 15-stall barn opens endless options for training, boarding, or your own herd, with fenced pastures and wide-open riding. A 3-car garage adds easy storage for vehicles and gear.
If you’re dreaming of a luxury equestrian property, a multigenerational homestead, or a peaceful country estate, 14650 Eastonville Road delivers privacy, versatility, and lifestyle in one rare package. Come see the space, the light, and the possibilities.
Contact an agent
Home facts
- Year built:1997
- Listing ID #:7215445
Rooms and interior
- Bedrooms:7
- Total bathrooms:5
- Full bathrooms:4
- Half bathrooms:1
- Living area:7,121 sq. ft.
Heating and cooling
- Cooling:Central Air
- Heating:Forced Air
Structure and exterior
- Roof:Composition
- Year built:1997
- Building area:7,121 sq. ft.
- Lot area:13.51 Acres
Schools
- High school:Falcon
- Middle school:Falcon
- Elementary school:Bennett Ranch
Utilities
- Water:Well
- Sewer:Septic Tank
Finances and disclosures
- Price:$1,599,000
- Price per sq. ft.:$224.55
- Tax amount:$6,488 (2024)
New listings near 14650 Eastonville Road
 $1,315,000Active5 beds 4 baths5,514 sq. ft.
$1,315,000Active5 beds 4 baths5,514 sq. ft.13680 Woodlake Road, Elbert, CO 80106
MLS# 1192084Listed by: KELLER WILLIAMS PARTNERS $525,000Active3 beds 2 baths2,400 sq. ft.
$525,000Active3 beds 2 baths2,400 sq. ft.12375 Mt Shasta Drive, Elbert, CO 80106
MLS# 4527412Listed by: THE PLATINUM GROUP $899,999Active5 beds 3 baths3,993 sq. ft.
$899,999Active5 beds 3 baths3,993 sq. ft.16350 Great Smokey Avenue, Elbert, CO 80106
MLS# 2644725Listed by: NAV REAL ESTATE- Open Sat, 11am to 2pm
 $1,850,000Active4 beds 4 baths3,286 sq. ft.
$1,850,000Active4 beds 4 baths3,286 sq. ft.25431 Cave Spring Trail, Elbert, CO 80106
MLS# 9315736Listed by: RE/MAX ALLIANCE  $1,700,000Active35.05 Acres
$1,700,000Active35.05 Acres10555 Big Sky Trail, Elbert, CO 80106
MLS# 3601410Listed by: RE/MAX ALLIANCE $650,000Active3 beds 2 baths1,538 sq. ft.
$650,000Active3 beds 2 baths1,538 sq. ft.11855 Grandin Point, Elbert, CO 80106
MLS# 2539466Listed by: THE CUTTING EDGE $650,000Active3 beds 2 baths1,538 sq. ft.
$650,000Active3 beds 2 baths1,538 sq. ft.11855 Grandin Point, Elbert, CO 80106
MLS# 6557691Listed by: THE CUTTING EDGE $325,000Active5 Acres
$325,000Active5 Acres12015 Grandin Point, Elbert, CO 80106
MLS# 5882025Listed by: THE CUTTING EDGE $325,000Active5 Acres
$325,000Active5 Acres12015 Grandin, Elbert, CO 80106
MLS# 4838751Listed by: THE CUTTING EDGE $574,000Active5 beds 3 baths2,882 sq. ft.
$574,000Active5 beds 3 baths2,882 sq. ft.13815 Woodlake Road, Elbert, CO 80106
MLS# 8223619Listed by: LPT REALTY LLC

