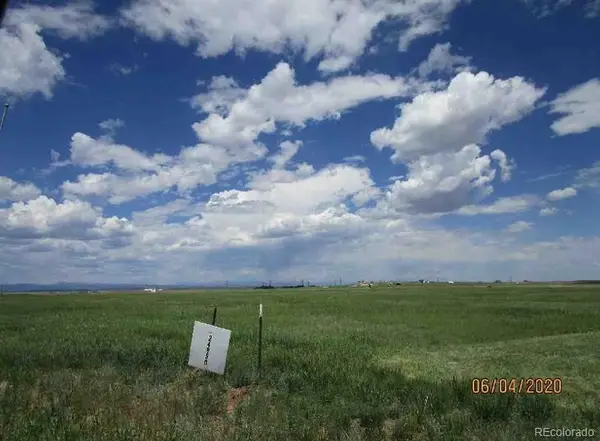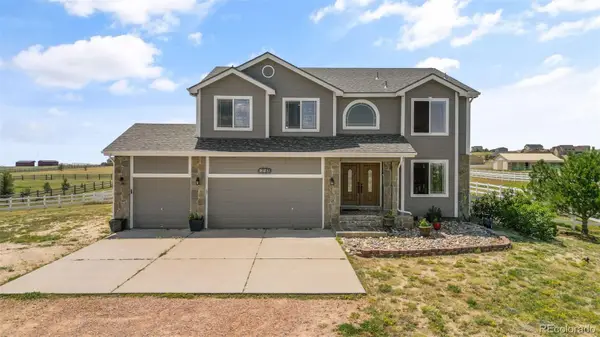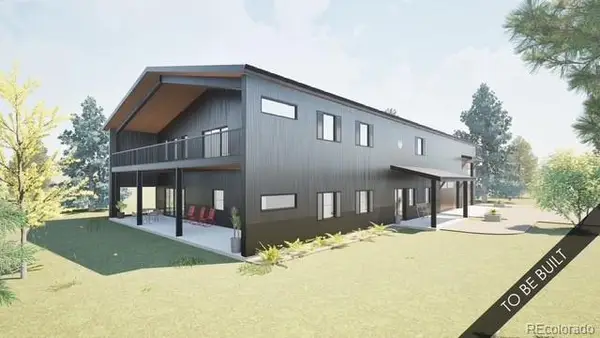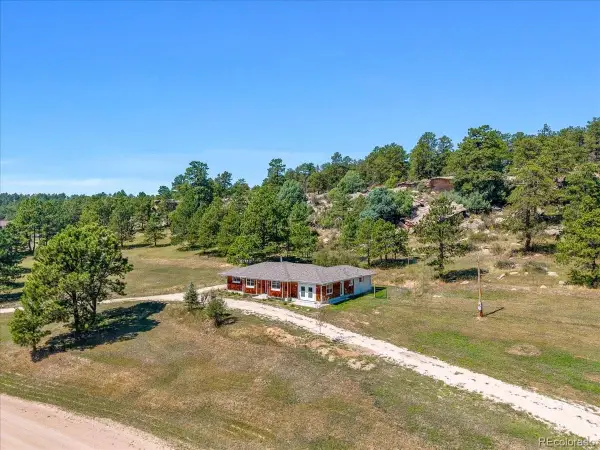16080 Homecrest Circle, Elbert, CO 80106
Local realty services provided by:Better Homes and Gardens Real Estate Kenney & Company
Listed by:rob reinmuthrob@AcquireHomes.com,719-229-6945
Office:acquire homes inc.
MLS#:4060192
Source:ML
Price summary
- Price:$1,299,000
- Price per sq. ft.:$354.72
About this home
***See the Amazing Video at the Virtual Tour Link on the listing*** Country serenity, modern comfort, Money Making Solar Power, and equestrian infrastructure come together on 5.7 acres in Black Forest. Inside the home is brand-new carpet and Luxury Vinyl. Kitchen has granite counters, butcher-block island, shiplap walls, skylights, and a pass-through to the living room. Great room features a stacked-stone fireplace and a walk out to the 46 ft deck. Large primary suite has a fireplace and a walk out to the huge deck. Spa bath has heated tile floor, dual sinks with granite counters, jetted tub, shower, and a large walk in closet. Basement includes a huge family room with a propane stove. Walk out access to a covered patio and working hot tub. A large utility/mud room includes an exterior door and second laundry hookups-ideal after riding or chores. Peace-of-mind upgrades include a whole house surge protector, new electric meter, radon-mitigation system, Liberty custom safety covers on window wells, Marvin fiberglass windows for efficiency, and 26 net-metered Solar Panels that can return power to the grid for CREDIT! Outdoor living & livestock readiness includes: Five yard hydrants. Garden. Horse barn with 4 custom stalls & individual lighting, Dutch doors, noise-dampened metal roof, and a secure tack room. Barn/Garage built on 5-inch concrete with scissor trusses, 14-ft garage doors at the front with additional rear door, exterior access door, & a full-length covered lean-to for extra hay or equipment storage. Property is fully fenced and backs to Woodlake trail network, offering miles of riding right from your gate. Why you’ll love it? Every major mechanical, cosmetic, and lifestyle upgrade has already been handled! New finishes inside, robust utilities, serious equestrian amenities, and INCOME OFFSETTING SOLAR! You are free to enjoy Colorado’s wide-open spaces the day you move in. Schedule your private tour and experience country living without compromise!
Contact an agent
Home facts
- Year built:1996
- Listing ID #:4060192
Rooms and interior
- Bedrooms:4
- Total bathrooms:3
- Full bathrooms:2
- Half bathrooms:1
- Living area:3,662 sq. ft.
Heating and cooling
- Heating:Active Solar, Forced Air, Propane, Radiant Floor, Solar
Structure and exterior
- Roof:Composition
- Year built:1996
- Building area:3,662 sq. ft.
- Lot area:5.73 Acres
Schools
- High school:Falcon
- Middle school:Falcon
- Elementary school:Bennett Ranch
Utilities
- Water:Well
- Sewer:Septic Tank
Finances and disclosures
- Price:$1,299,000
- Price per sq. ft.:$354.72
- Tax amount:$3,584 (2024)
New listings near 16080 Homecrest Circle
 $375,000Active20.11 Acres
$375,000Active20.11 Acres24950 Cave Spring Trail, Elbert, CO 80106
MLS# 3434528Listed by: COURTNEY ASSOCIATES- New
 $598,900Active3 beds 2 baths2,460 sq. ft.
$598,900Active3 beds 2 baths2,460 sq. ft.15840 Teak Place, Elbert, CO 80106
MLS# 3577339Listed by: RE/MAX ASSOCIATES - New
 $450,000Active3 beds 2 baths2,970 sq. ft.
$450,000Active3 beds 2 baths2,970 sq. ft.15960 Homecrest Circle, Elbert, CO 80106
MLS# 6252610Listed by: KEY TEAM REAL ESTATE CORP. - New
 $840,000Active4 beds 4 baths3,606 sq. ft.
$840,000Active4 beds 4 baths3,606 sq. ft.13465 Buffalo River Trail, Elbert, CO 80106
MLS# 2577917Listed by: YOUR NEIGHBORHOOD REALTY INC - New
 $825,000Active4 beds 3 baths3,463 sq. ft.
$825,000Active4 beds 3 baths3,463 sq. ft.15371 Buck Creek Road, Elbert, CO 80106
MLS# 1835003Listed by: MADISON & CO. PROPERTIES - New
 Listed by BHGRE$609,900Active5 beds 3 baths2,184 sq. ft.
Listed by BHGRE$609,900Active5 beds 3 baths2,184 sq. ft.15535 Softwood Road, Elbert, CO 80106
MLS# 9564207Listed by: BETTER HOMES AND GARDENS REAL ESTATE KENNEY & COMPANY - New
 $899,900Active4 beds 3 baths2,189 sq. ft.
$899,900Active4 beds 3 baths2,189 sq. ft.12895 Green Meadow Drive, Elbert, CO 80106
MLS# 9271805Listed by: LIV SOTHEBY'S INTERNATIONAL REALTY  Listed by BHGRE$925,000Active4 beds 4 baths4,500 sq. ft.
Listed by BHGRE$925,000Active4 beds 4 baths4,500 sq. ft.13650 Irish Hunter Trail, Elbert, CO 80106
MLS# 4942552Listed by: BETTER HOMES & GARDENS REAL ESTATE - KENNEY & CO. $679,000Active3 beds 2 baths2,274 sq. ft.
$679,000Active3 beds 2 baths2,274 sq. ft.22547 Cottontail Court, Elbert, CO 80106
MLS# 5741827Listed by: LANDMARK PREMIER PROPERTIES $745,000Active3 beds 4 baths2,752 sq. ft.
$745,000Active3 beds 4 baths2,752 sq. ft.12435 Lonesome Pine Trail, Elbert, CO 80106
MLS# 4011562Listed by: VENTERRA REAL ESTATE LLC
